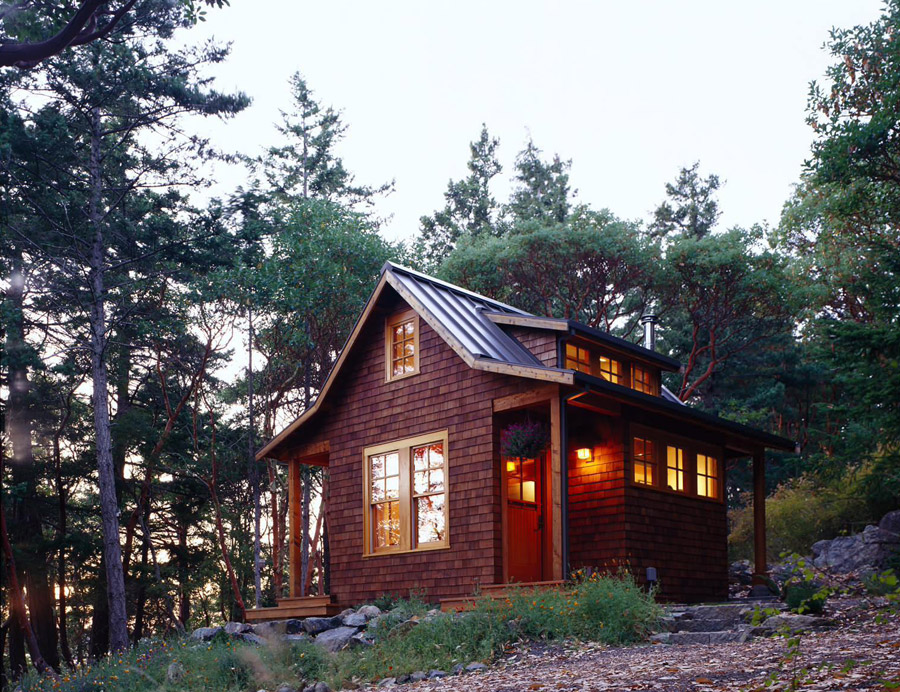
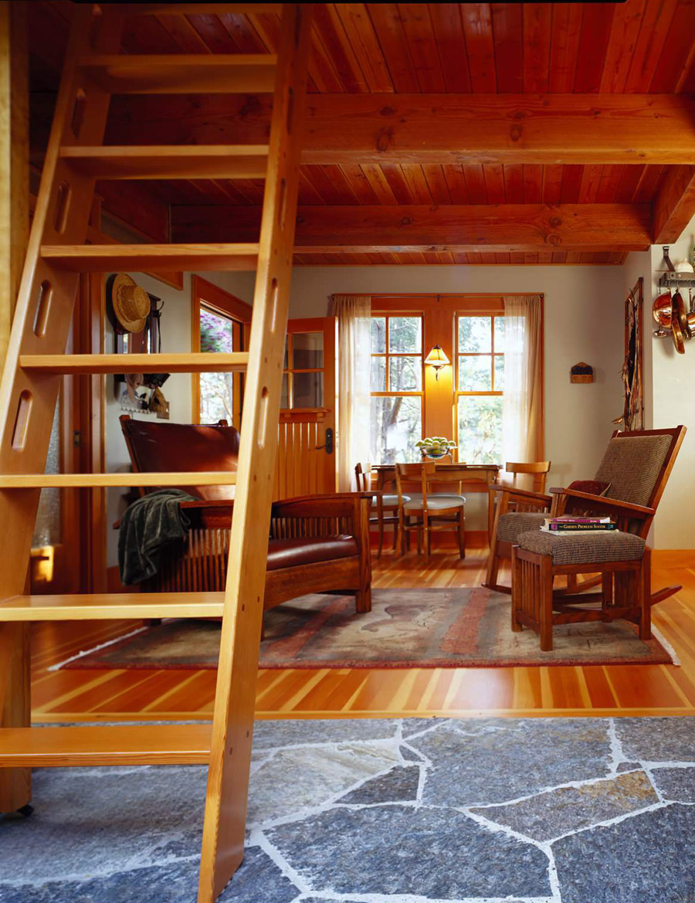
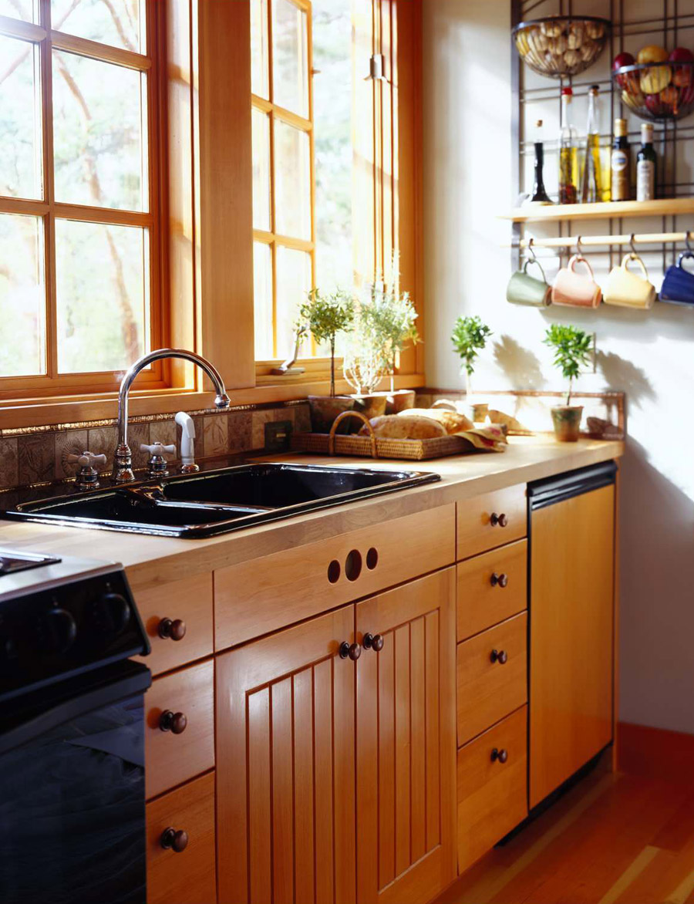
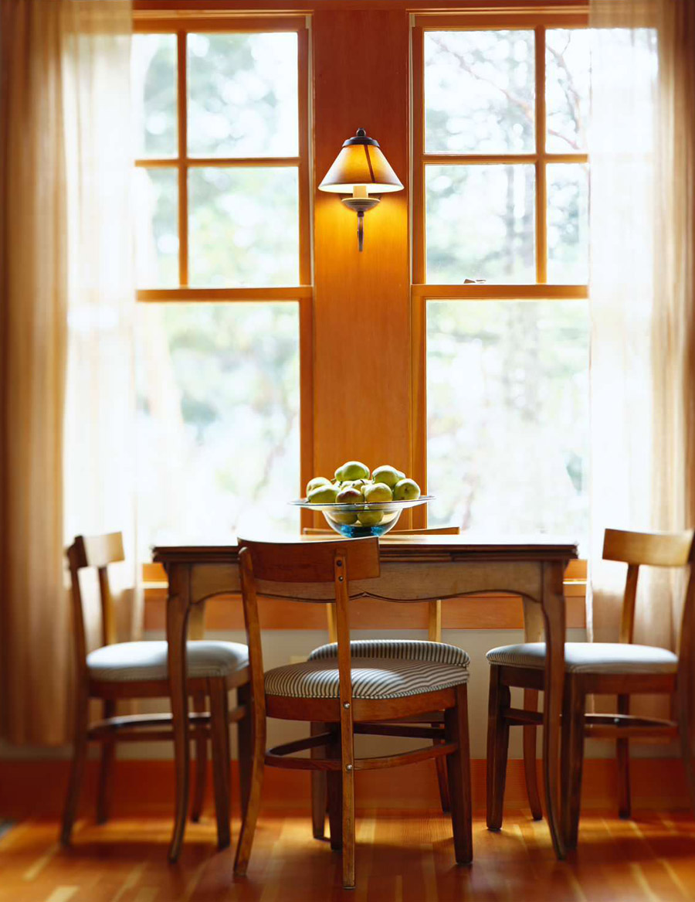
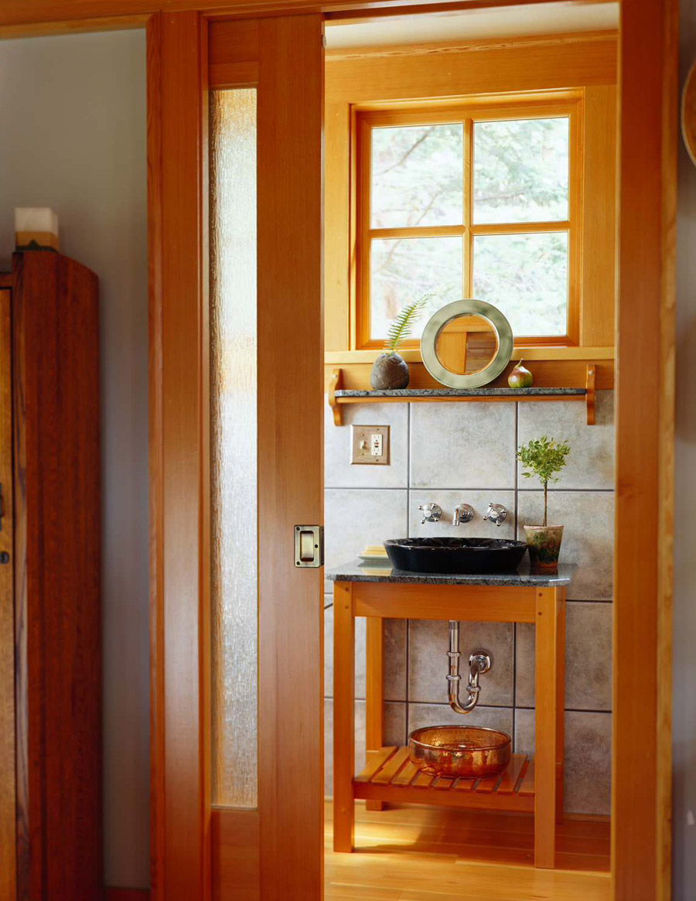
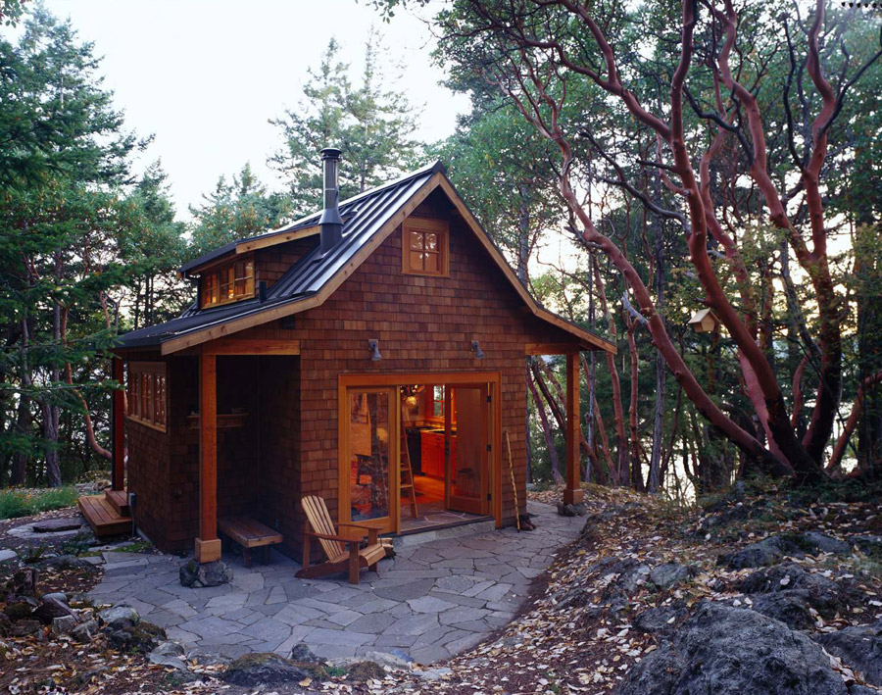
It was designed around the concepts of space efficiency, view orientation, and solar access. Trees from the site were milled on island for structural members.
A 400 square feet cabin on Orcas Island, Washington. Designed by Vandervort Architects.


A small cabin framed with the materials harvested from the land it resides on.






It was designed around the concepts of space efficiency, view orientation, and solar access. Trees from the site were milled on island for structural members.
A 400 square feet cabin on Orcas Island, Washington. Designed by Vandervort Architects.
I am in
LOVE!!! How much was this lil slice of heaven? And how much is the monthly maintenance? I would move in right now!! Absolutely gorgeous!! Please let me know if it ever goes up for sale!! :0)
This is the prettiest one I have ever seen! I am in love!!!!!
Where is it located on Orcas Island. My sister lives in olga.
I’d sure like to see the loft/ bed area.
This is beautiful.
I just wish I could see a floorplan for this lovely house
Since it’s asked on nearly every post, it would be great if you listed the build or sell price of the houses featured.
Orcas Island is not cheap. I wonder what the cost of the build was, the cost for the Seattle architect, etc.
Simply lovely! I, too, am very interested in more info about design & building costs, zoning (as this is much smaller than the usual UBC code allows, photos (sleeping area) and floorplan…pretty please! 😉
nice! great workmanship outshines the lovely simplicity, but where is the heater? I see a stove pipe.
Would SO love to know when this Heavenly place is Available!!
After raising EIGHT children my Hubby and I are so so so TIRED and wanna find a place that’s like THIS to live in forever and a day!! We’re done with all the chaos and busyness that held us Hostage for so long.
Thanks for any Info that you can share!
Greatly appreciated~
the Castino clan 🙂
mid-2015 – FYI Re: Orcas Island Tiny House, a five and half acre site on the Diamond Hill Preserve of Orcas Island. The couple that owns the property have moved to Bali and will be putting their property on the market in mid-2015. It will be listed at under $250K. Interested parties may contact any Orcas Island realtor in July 2015 and/or wen.nuntius@gmail.com.
Oh wow, almost $650 a square foot, what a bargain, especially for a house that you have to use a ladder to get to the bedroom. Seriously, folks, it’s cute, but the price for tiny homes these days are ridiculous.
I agree, it is very nice but wayyyy over priced.
Dream home!
Love, love, love this……everything about it is wonderful! I could move right in….
Wow – this is just beautiful – gorgeous materials and workmanship.
Lot’s of nice clear fir.. hard to come by in many places.
I will own one soon 🙂 absolute dream home!
Beautiful little house. I’ve love to see the more pics, including the sleeping area and more of the bathroom and kitchen.
What a beautiful home! It would nice to have a view of the bedroom, but I imagine it’s just as beautiful as the first floor. What a warm and embracing home. Orcas Island must be near as one can get to paradise. It’s probably very expensive to get property there, though.
I would love to have a little house like that!
Es bella realmente. Me gustaria poder ver una foto del sanitario como asi tambien de la parte del dormitorio
Excellent quality workmanship makes such a difference. Saying this is beautiful doesn’t come even close to describing it. I am a definitly a fan of this one.
This was designed by David Vandervort Architects (http://vandervort.com/ruralprojects/orcas-island-cabin/). I say we all storm his office and hold him hostage until he builds one for each of us. If people had only done this with DaVinci we could all have Mona Lisa’s too.
Ladders scare me at my age, but this little cottage is a true, blue gem! The most beautiful tiny house I’ve seen so far.
I think stairs could have been in the plan. Otherwise, love it.
At 250k, the land alone would account for most. A costly cabin.
Is it for sale? What would the price be, and how much land is it on? Thx
Hi to every one, since I am genuinely keen of reading this webpage’s post to be updated daily. It carries fastidious stuff.|
Love to build a cabin like this on Bowen Island. BC
Nothing beats quality. It is beautiful.