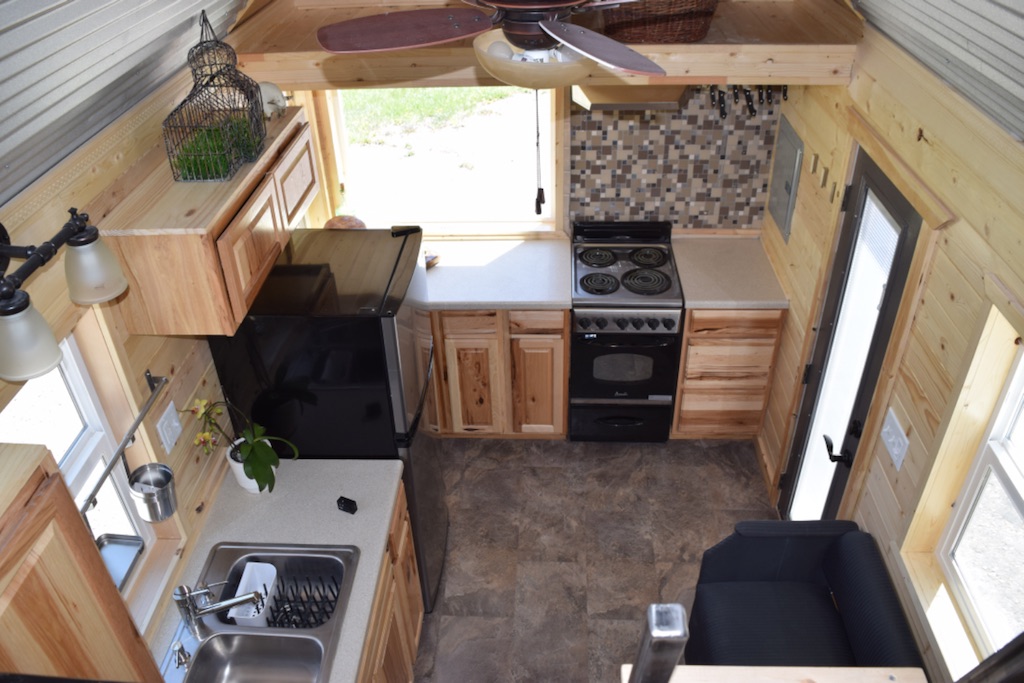
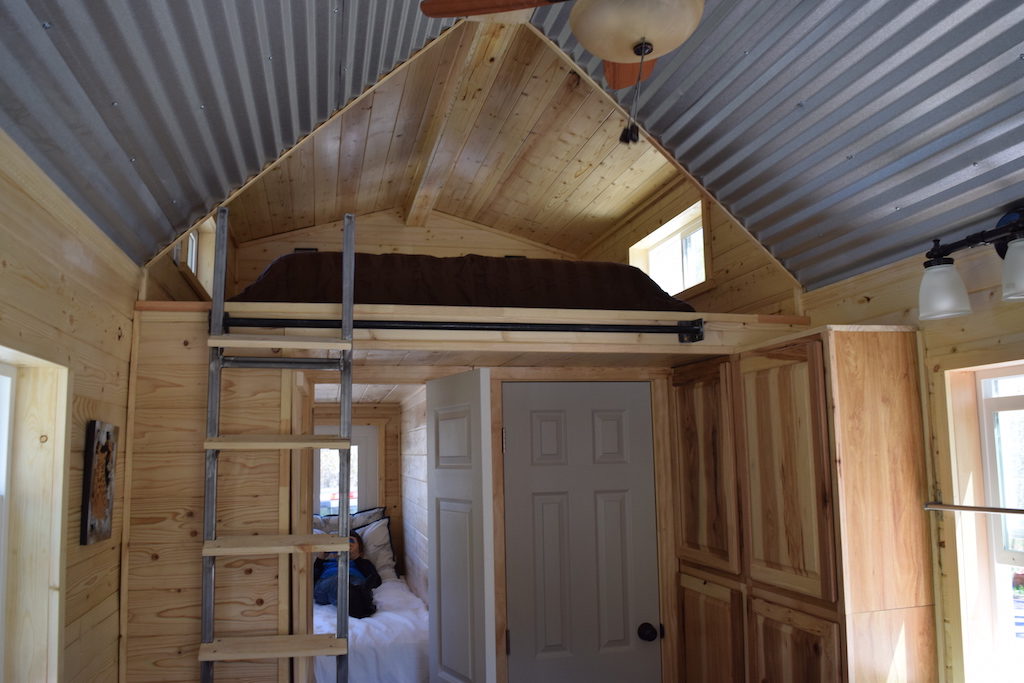
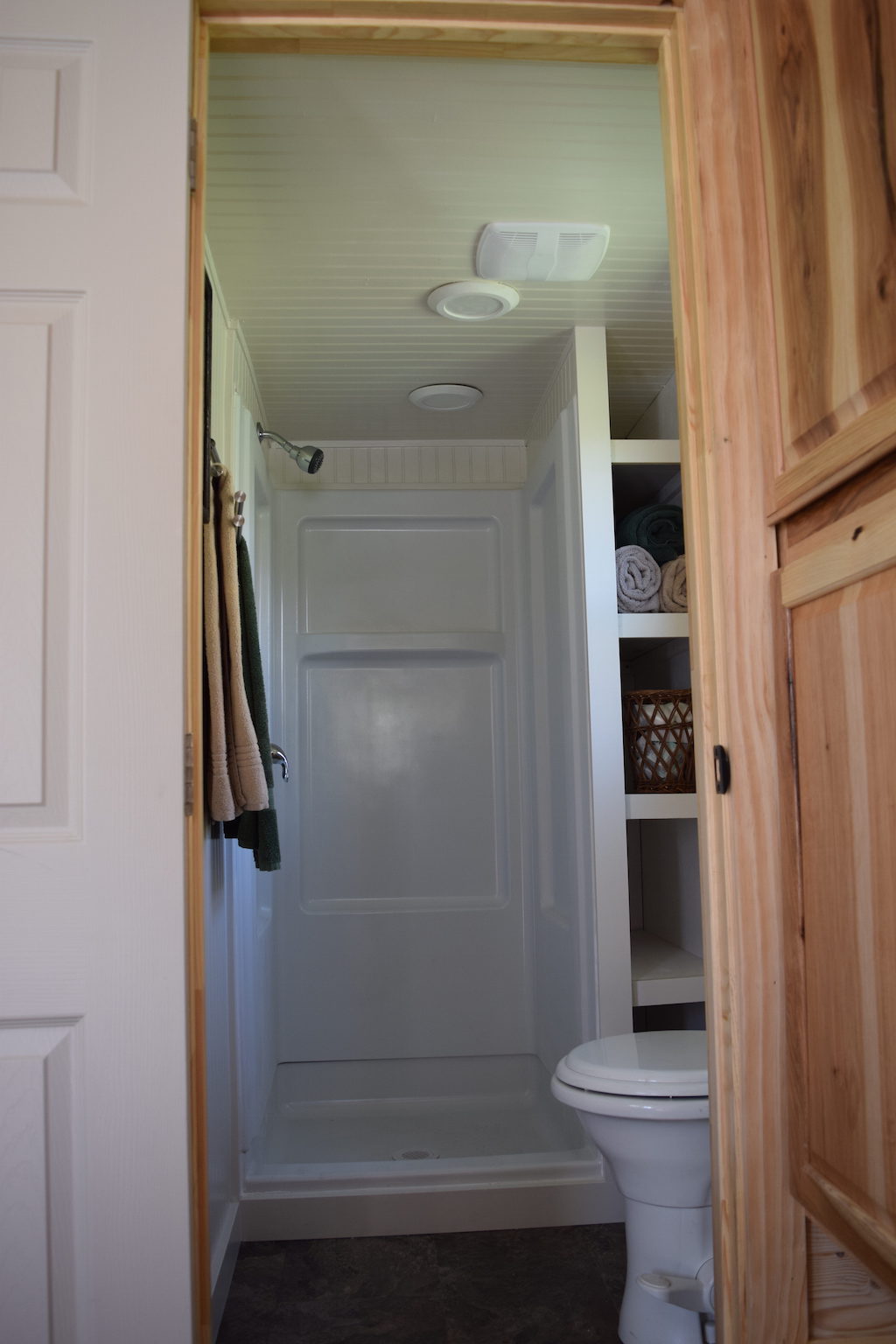
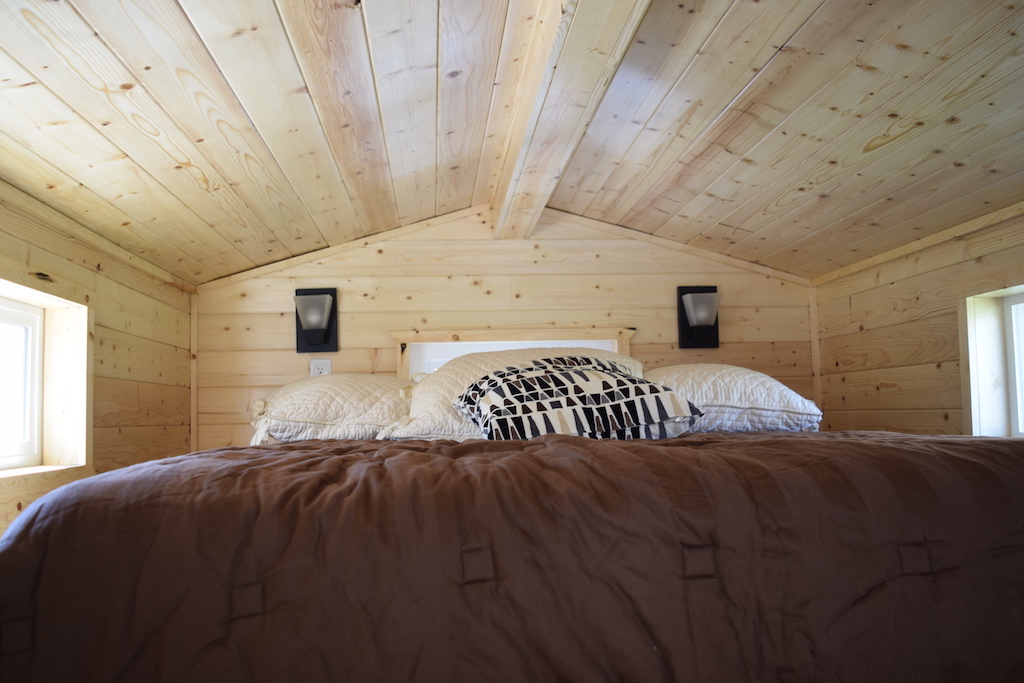
A custom-built tiny house on wheels in Vernal, Utah. Shared and owned by Brett Ranch. Built by Living Large Tiny Homes.
Originally hared at Tiny House Swoon.
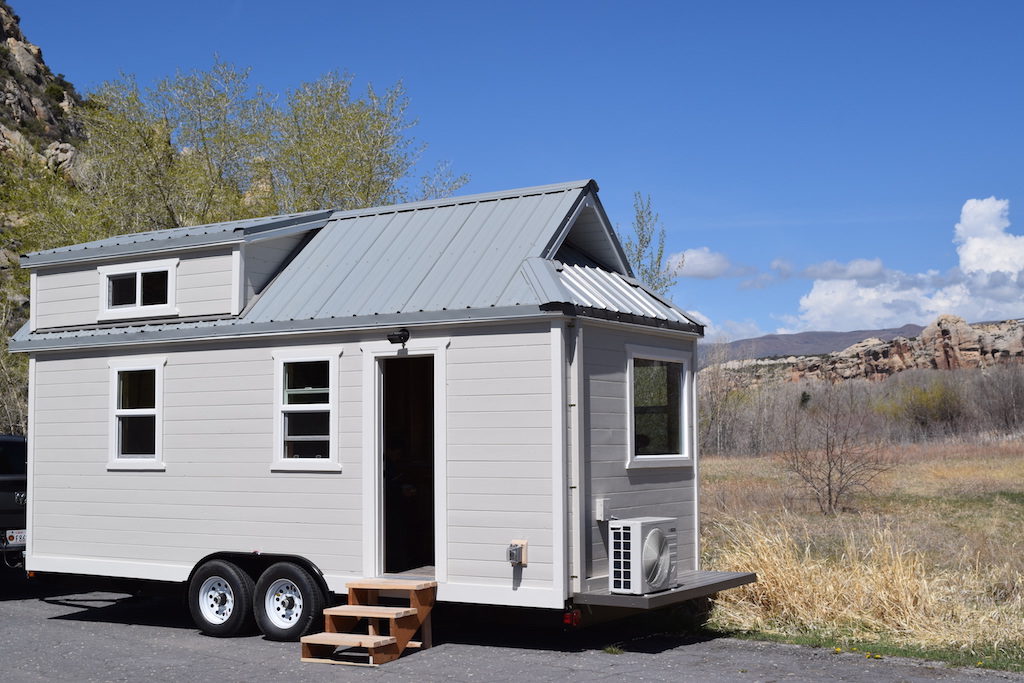
This little home was built in Utah by Living Large Tiny Homes for Brett. He now lives full-time in his tiny house.




A custom-built tiny house on wheels in Vernal, Utah. Shared and owned by Brett Ranch. Built by Living Large Tiny Homes.
Originally hared at Tiny House Swoon.
I don’t understand all these “tiny” houses out in the wide open spaces like Utah and Colorado…just because you can, doesn’t mean you have to. You can still save energy using solar and be able to spread out to live more comfortably.
To understand you have to learn the benefits that go beyond the surrounding space available.
Energy savings is not the only reason people opt to live “small.” There are numerous reasons unrelated to energy consumption that encourage people to adapt to living in such a small space. I personally have little interest in supporting a capitalist economy which is one of the reason I chose to attempt to live in a “tiny” sized home. However, that’s just one of multiple reasons I’ve made the choice.
Kim, give me a call and we will build you a cool one! Our parent company is an Instrumentation and controls company, Paragon Automation, so we can get you hooked up with solar power!
Is there plans for this house?? and is that a downstairs bedroom?
Misty, there are plans for this house and it was designed with a twin mattress bedroom with storage underneath. Please call me with any questions you might have. My phone number is on the website.
well thought out layout….thank you for sharing…..quick question: “all wood cabinets? store bought or built?”
blessings to you and yours,
scott
Thank you Scott! The cabinets were store bought for this particular house.
Very nice – like bed downstairs as well in loft. Full kitchen and looks like plenty of storage. Nice shelving in bathroom. Only two things is no sink in bathroom and ladder for stairs. But some folks can do ladder still. What is length (width is probably 8′). Any table /sitting area? Nice looking.
Thank you Shirley for your comments. You are right, we designed this house without a sink in the bathroom and the ladder was necessary for this layout. We can build stairs for small spaces that are pretty cool, small but cool. The length of this body is 20′ and 8′ wide. there is a fold down table in this unit but not a lot of room in the kitchen area because of the design. There are ways to utilize space that I would love to discuss with you if you would like. I can be contacted at any time from the website, please call and we can visit.
Love it who built?
I did Kat with the help of a number of others here at Living Large Tiny Homes. Give us a call and we will design and build you one!
I really like this tiny house. 🙂
Thank you Yolanda! We appreciate that!
What are the dimensions?