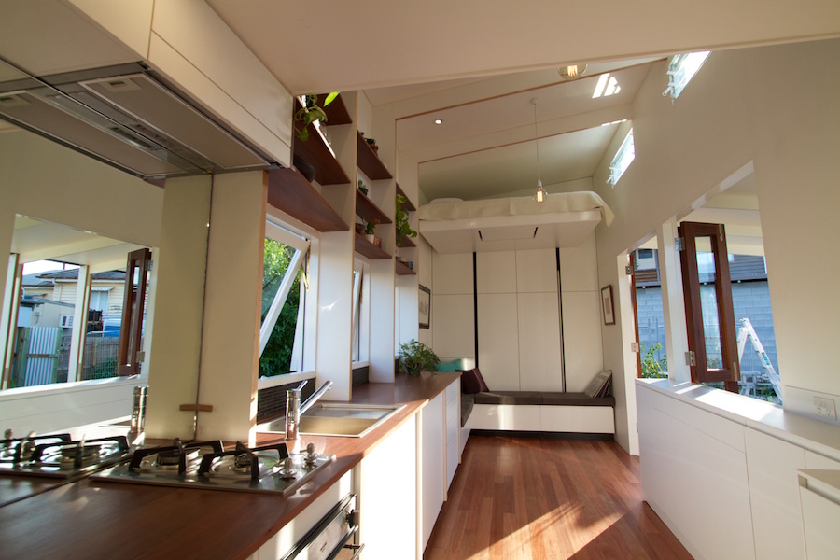
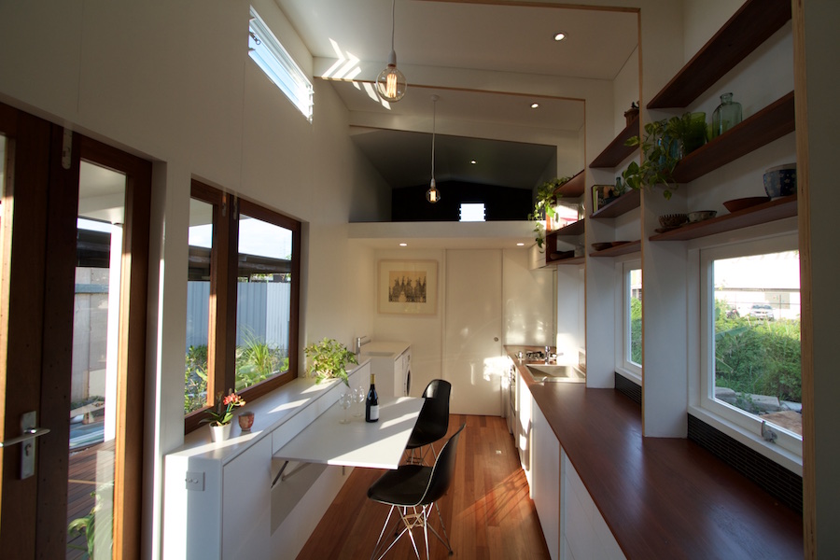
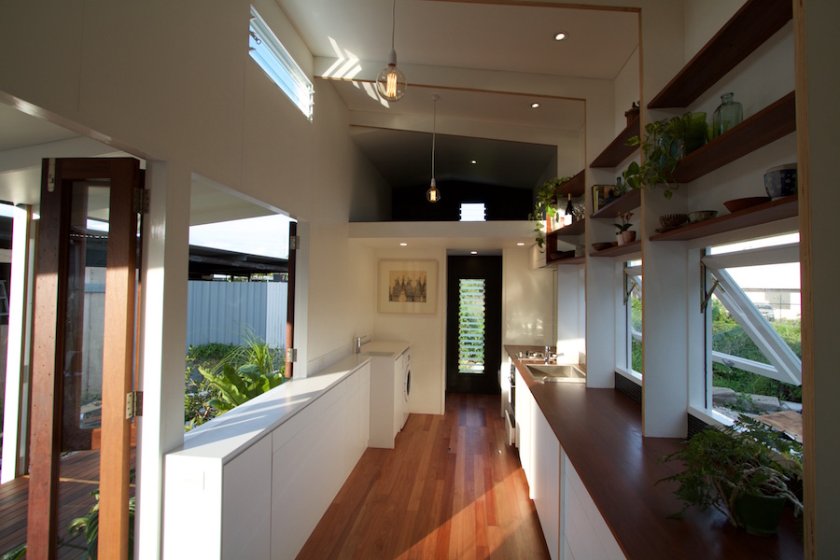
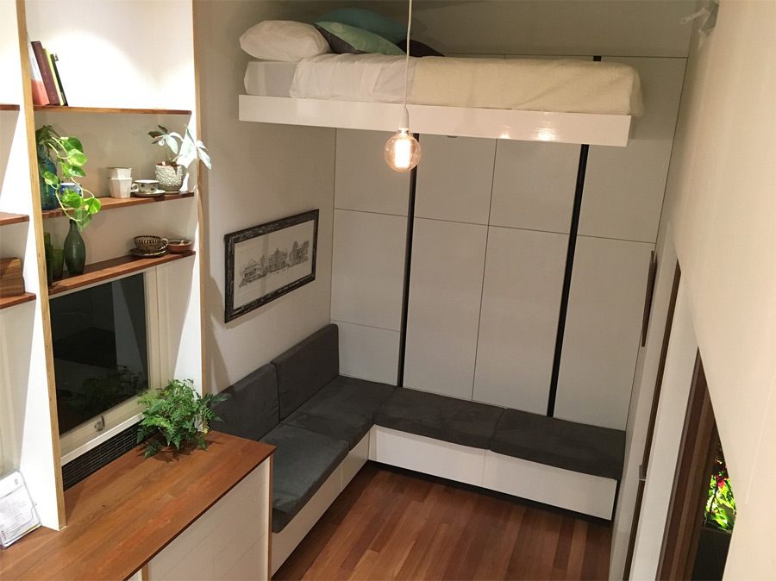
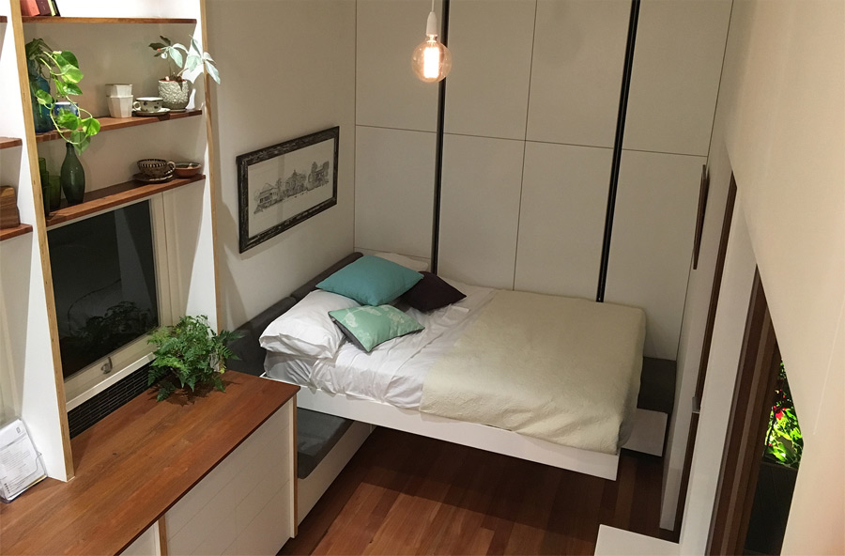
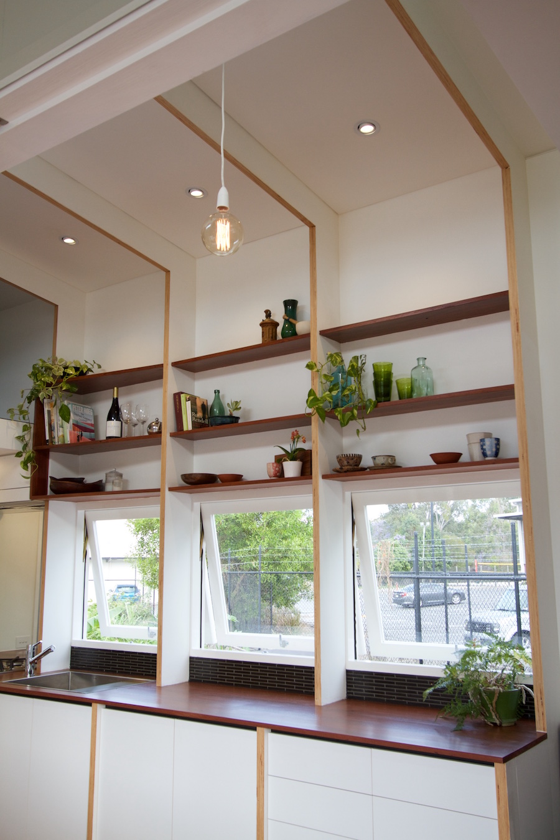
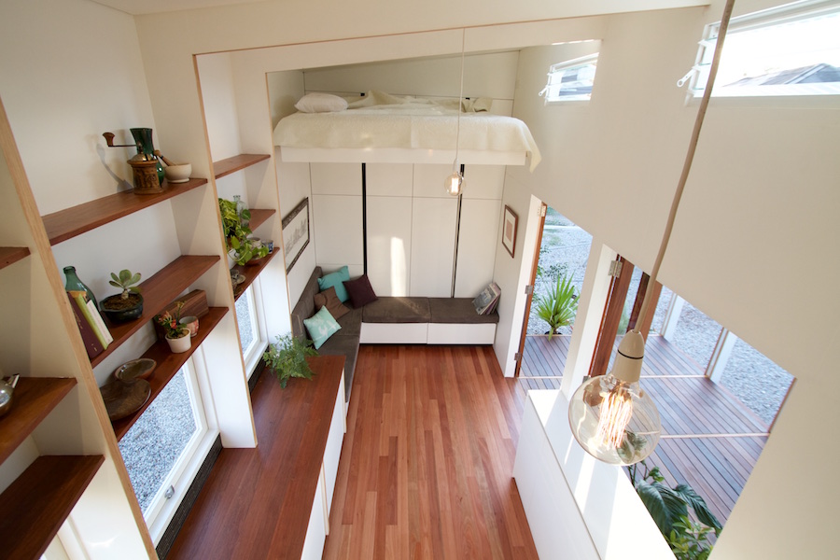
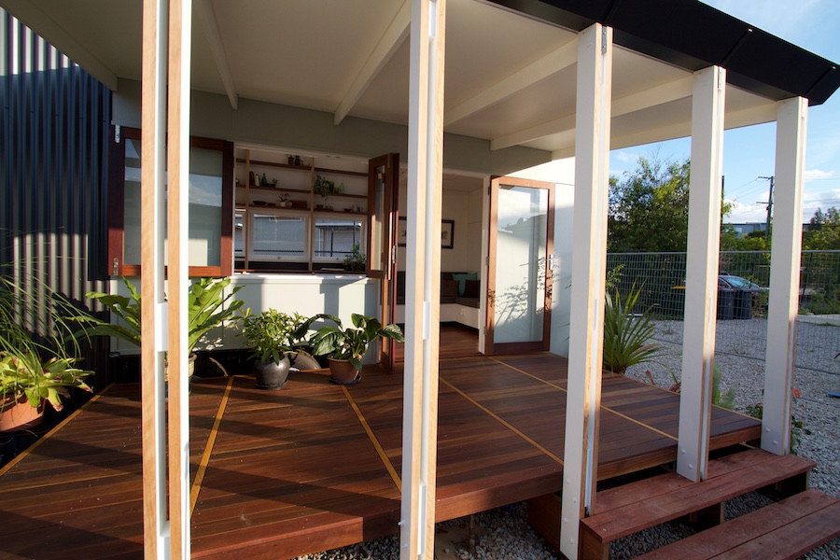
Subscribe to The Tiny House Listings YouTube Channel for more tiny house tours here!
We have attached some photos of the tiny house we have recently built. Here’s a summary of the basic info. More info is available on our website:
Built in Brisbane, Australia. The house includes a remote controlled retractable bed that drops down from the ceiling.
There’s also a modular deck system that bolts onto the house and can be dismantled in an hour or two. 2.5×7.5m, about 3.5m ceiling.
Lots of recycled Australian hardwood used throughout. We’ve just started a company designing and building tiny houses and this is our prototype model.
A tiny house with electric bed and modular deck and made largely of recycled wood in Brisbane, Australia. Designed and built by The Tiny House Company.

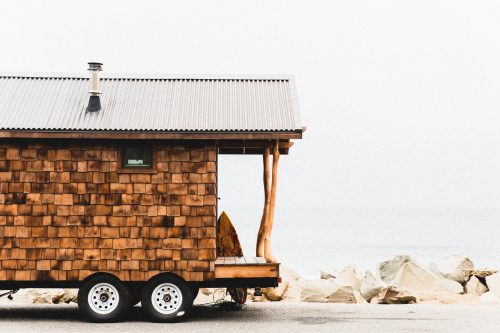

Yup. That’s definitely a thing. Very modern, lots of foldy-bits, white stuff paired with dark stuff…it’s tall…very pretty. No doubt you will have customers. Okay. Good.
Fantastic design Aussies just seem to know the right balance point in indoor/outdoor living. I would be interested in this design but living in Tassie I guess Ill have to wait till your business grows a bit more. Ill definitely keep an eye on your progress.
So far, this is my fav tiny house. It is absolutely beautiful.
Well done to the designers. Wishing you the best of luck.
Interesting idea… a few thoughts:
1) Brilliant to have a bed that moves out of the way but it’d be better hidden when it’s not in use (a fake cupboard perhaps?)
2) There is no need to have the supports for the shelves in the kitchen come all the way down to the counter. They get in the way, have no real use, and make the design look cumbersome.
The rest, I love 🙂
Great points Catherine! I agree wholeheartedly! Beautiful house though.
The supports for the shelves ’have no real use’ other than being the main frame for the whole structure….by the looks of things
Those look to be more so supports for the roof.
Love it! Love the design for the bed and all the kitchen space is fantastic!
I love this design. I’m a designer and big fan of contemporary architecture, and this is just one of the most thoughtful, inventive designs I’ve seen. I’m a few weeks away from finishing mine, and I recognize the huge accomplishment this is. Congratulations!
OMG the bed!!! I love the bed! I want to eventually build my own tiny house and I do not like the idea of shoving my bed under a step, or climbing up precarious stairs or a ladder and being in a loft and this is the perfect solution!! (although if you lose power, does that mean you can’t move the bed by hand?) and I love the wood mixed with the white. Looks awesome! If I didn’t live on the east coast of the US I’d be calling you to make my house!
I think that is a really nice design. I like how the bed comes down when it is to be used and goes up to create more space.
This is really a pretty design. Bathroom???
This is one of the nicest tiny houses I have seen. LOVE the bed. The lofted beds in most just don’t look comfortable for me. Also love the use of recycled natural materials and the open airy look. Good luck with your company!
It’s a thing of beauty. Truly.
What is the sq footage on this house?
My suggestions would be that people do need some storage and I see none here. And the dimensions of the seating unit are not going to be comfortable. Little narrow benches with foam pads are not comfortable to sit for meals, conversation or television watching. I have noticed that people on these small and tiny house sites always comment favorably when they see a “real” couch. for your consideration. also agree that the shelvf supports in the kitchen need to be up off the counter top for the sake of function even tho the design is attractive to the eye. Thank you for sharing this with us.
I agree with all the above; love the bed, white with dark wood, lots of windows, needs more storage: I would suggest having some of the open shelves closed in with doors for storage which would make them more useful, as I am getting rid of ‘stuff’ and don’t need shelves to display it on!
At last! Spacial awareness. Good to see a well designed home without clutter
Come on Aussie! Well done, brilliant very well considered design!
must be some steel in that cantilevered bed support system? pls reveal your system.
One way to do it is Garage rollers and tracks not sure how they’ve done it
I have to ask it… What is the cost?
Price, availability as kitset etc please
Although I am not too keen on the bed (what if there is no power for whatever reason), overall this is a beautifully designed tiny house. I am looking forward to your next design! 🙂
Live it; but wow given the price im better off with a unit/townhouse.
Much cheaper in usa
As this Company stated, they have designed this space for the sub tropics. Its a modern design, that suits this region. The elevator bed is a very smart use of space & engineering. The shelves above the kitchen bench have received a few negative comments. I for one disagree with those folk, no offense. All houses have shelving. Good for nic-nacs or small pot plants ect. Perhaps down the track some more thought could be put into the loft area !
Other than that …….fabulous.
Hi
How much does this house cost to construct with a bathroom and the decking? What other costs are incurred by council if you want to put it on land? If we buy land do we need permission by council to construct a tiny home. What about sewrage electricity and internet connections they are obviously separate how much do they cost? What other costs are incurred when building a home like this. We are very interested and would like to know the costs of this house completely and whether we could construct something we want thankyou Maria Hensch
Absolutely stunning..Love everything.I have watched tiny house nation and searched internet.. and this house is my favourite.. Fabulous job guys..
How much would this house or basic design cost ?
love this allowed anymore..
or is there others we coud look at . . Looking at maybe getting a few on a block of land we alradey have and renting out for travellors / road workers.. would like to make it available for more than 1 or 2 people . Can these be joined together in a way where its all self contained and use just 1 enviromental trench for toilets . We are in country and no septics . Apologies all new to this and would love more info if I can be pointed in the right direction. Cheers.
I love it! I live in Brisbane, just trying to find out how one can get a bit of land space to rent /buy to put this on.
Love the concept. Looking for ideas when I return to Australia after 20 years away.
I will be buying land on Macleay Island as a base and will be looking for this concept to place on the land.
Really need a rough cost guide.