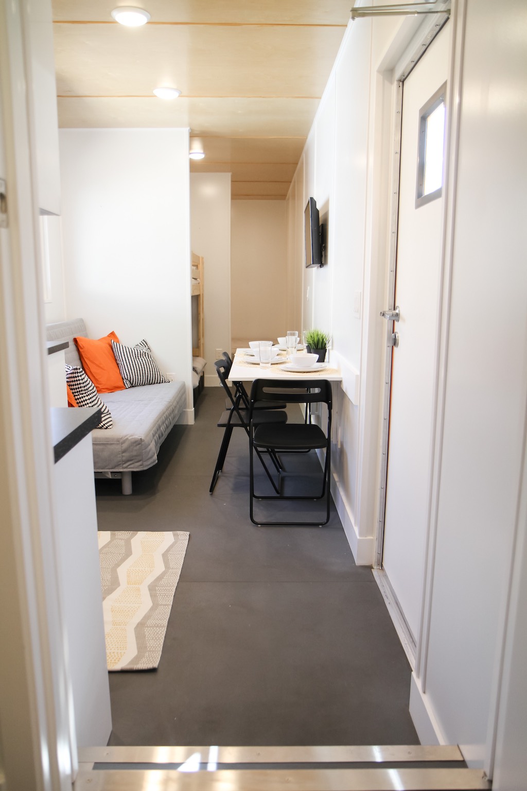
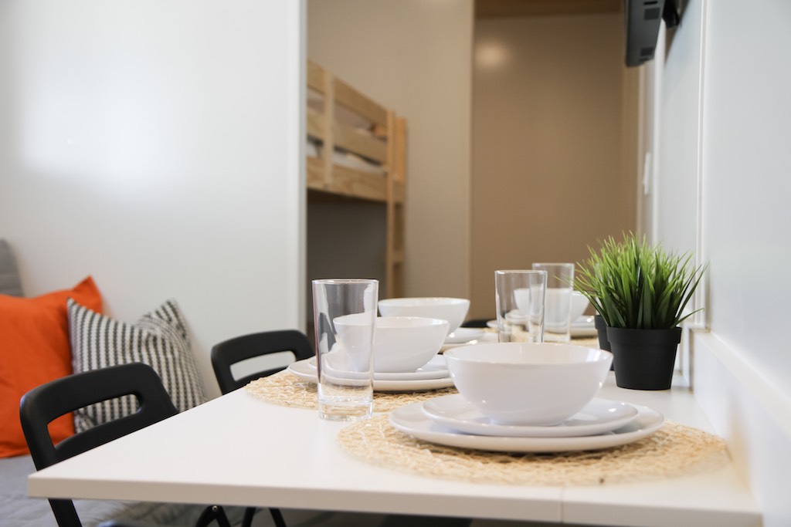
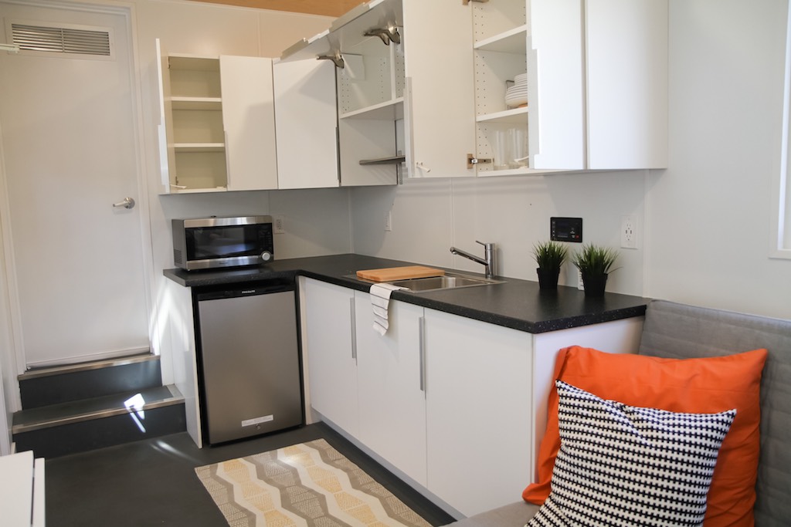
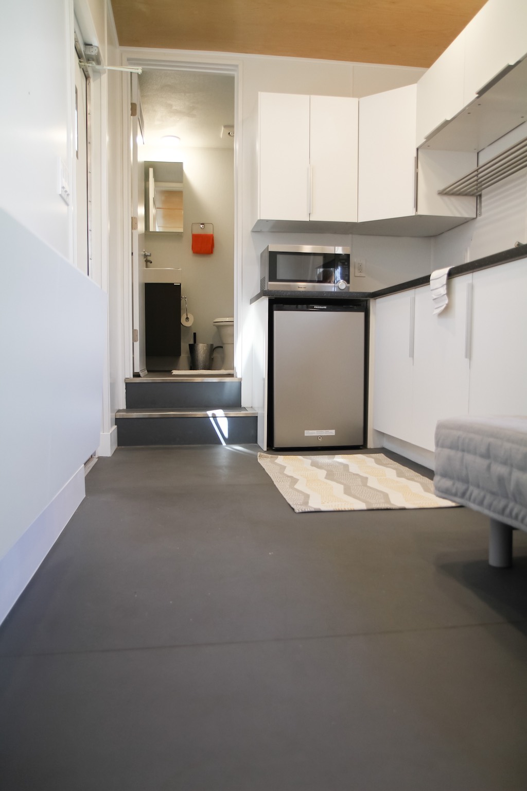
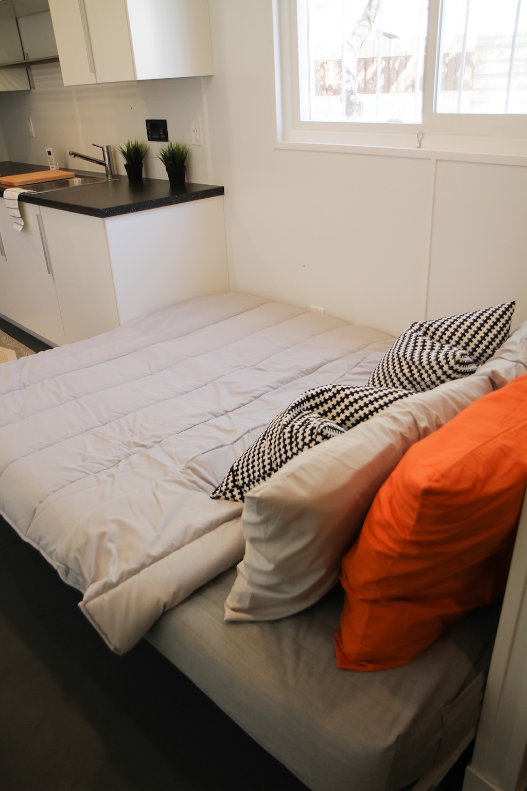
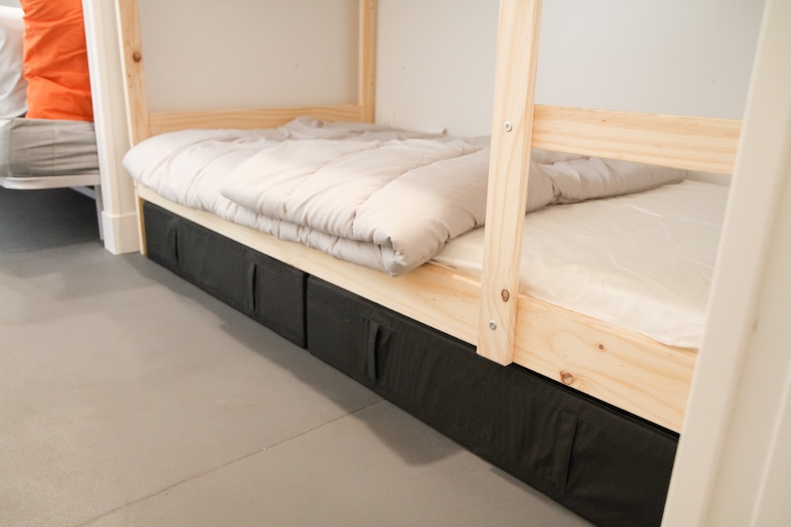
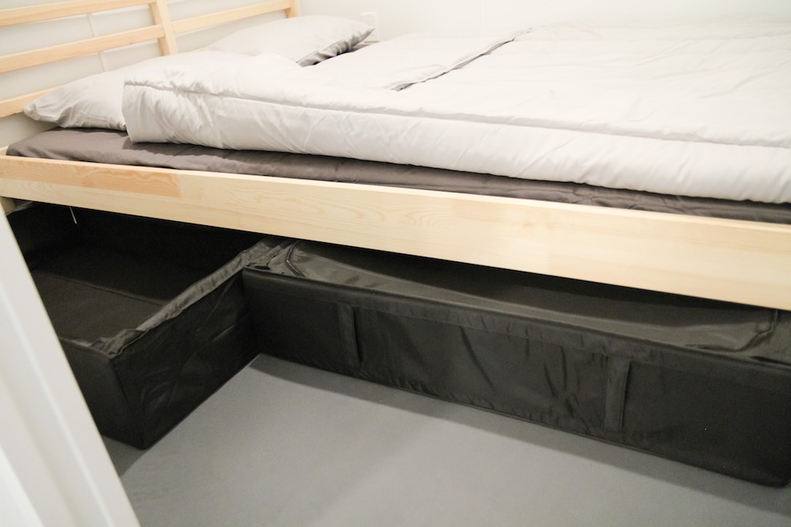
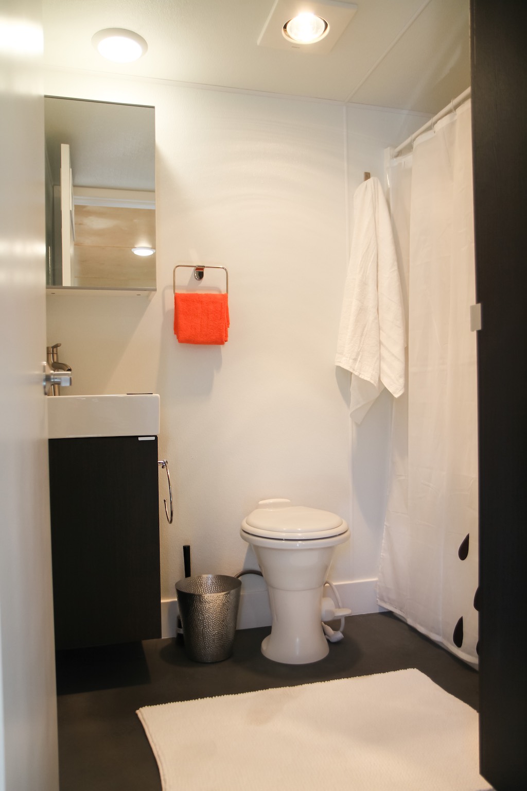
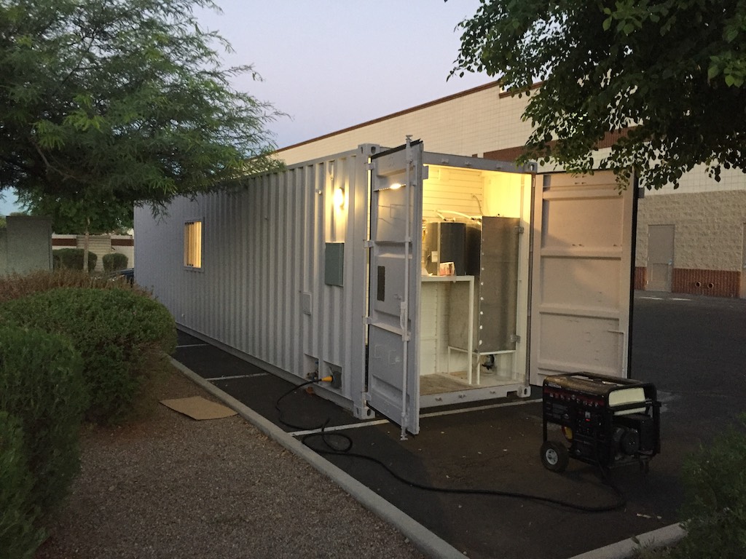
Subscribe to Tiny House Listings on YouTube for lots of upcoming tiny house video tours here.
A 300 square feet shipping container home with holding tanks and smart monitoring systems in Glendale, Arizona. Designed by Modern Container Concepts. More info. here.
Originally shared at Tiny House Swoon.
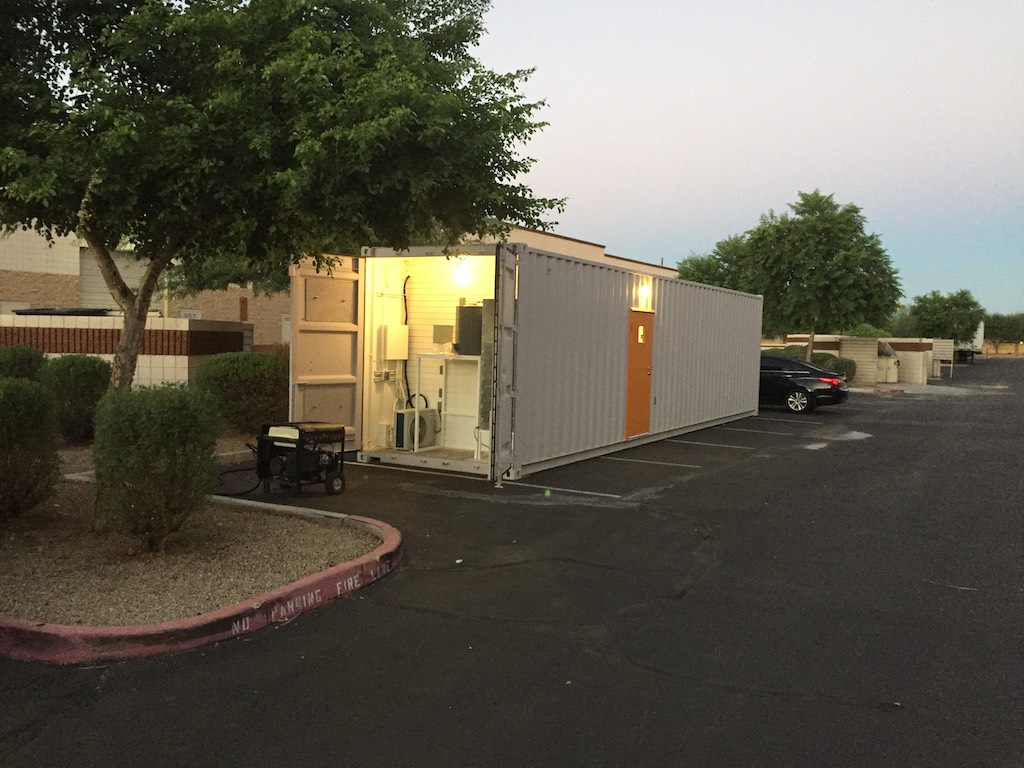

How much it cost?
Shouldn’t there be an emergency egress window in the rear sleeping area?
Loveing it I wish I could have it but I could only afford $250.00 a month
This company should have hired a real designer/architect to design their product.
With proper interior decorating it wouldn’t be bad, but it needs LOTS more windows! For safety and for not seeming like a cave. Was this built for the zombie apocalypse? It’s more like a bunker than a home.
Really? ? ? In a parking lot – on top of designated parking spaces ? ? ? How many of the neighboring businesses try to dump their trash in this???
I don’t think they live in it at this location. You may want to simply ask them a question and use one question mark to signify a genuine thought over an emotional reaction. Just a suggestion.
Here’s my problem with this thing: you appear torn between making this an emergency field shelter and making this an economocal prefab home. Neither fits the bill as you’ve designed this. This could be a hit if you’d make up your minds; invest in a designer to make a true off-grid home for someone who finds container-living attractive, or fully design a field shelter that can be dropped somewhere for fire crews, and is set up with a double head, a more robust kitchen and eight to ten bunks. Hell, go big for possible govt contracts and design a system with a container that is purely mess/cooking, one container that is purely showers, and one container designed as sleeping quarters with space for a couple of heads They can be designed to remain with their transport trailers for stop and drop mobility.
Or design something that’s not a zombie apocalypse shelter, because that’s what this currently is. No disrespect, dudes.
I loved it and I am hard to please. It is a flexible design. The decor is easy to modify to suit the individual. MOre egress windows can be added in several places. easy to add windows with removable burglar bars. Easy to add skylights. Easy to modify the furniture arrangement. Easy to add more cabinets to the ceiling in the kitchen. I love that it has an easily accessible mechanical room. wonder if there is room for a washer/dryer in the mechanical room? I love it that it can be off or on the grid, flexible. Thank you for sharing this interesting & flexible design.
More container, than home.