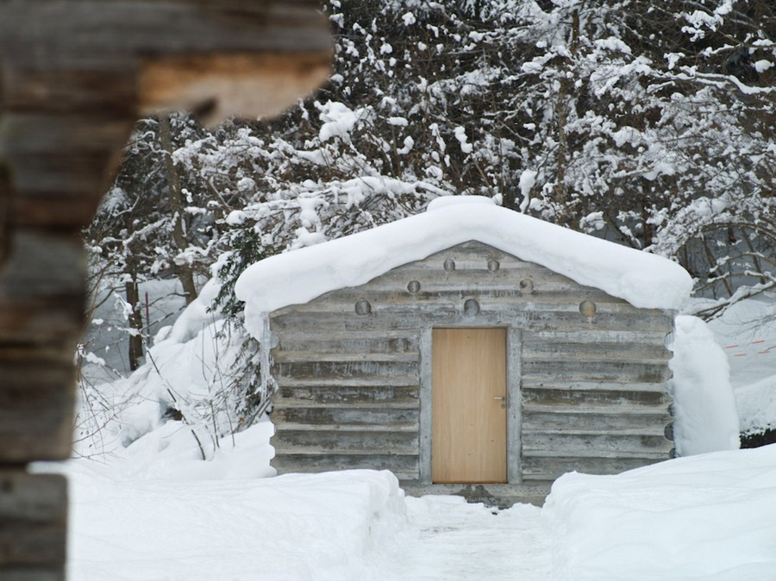
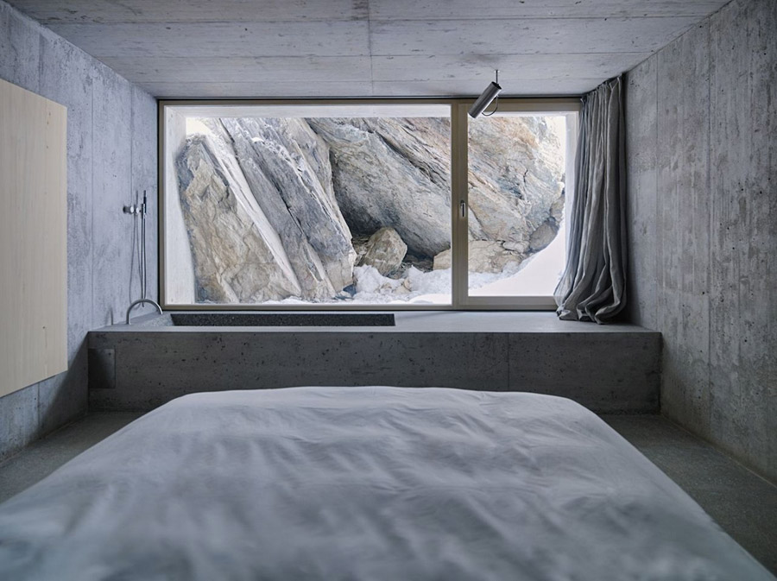
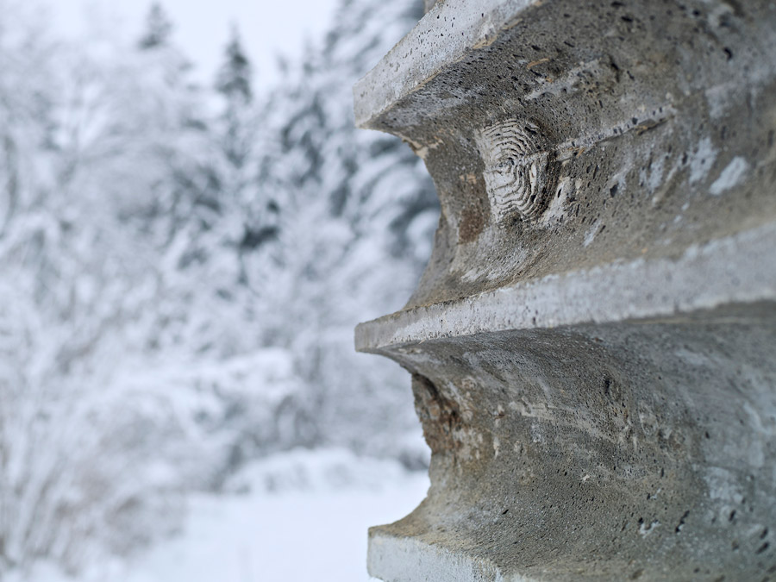
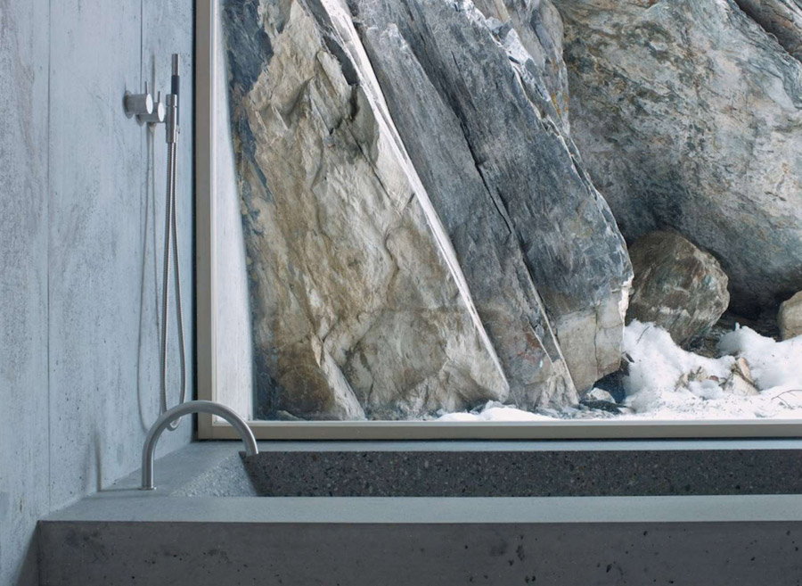
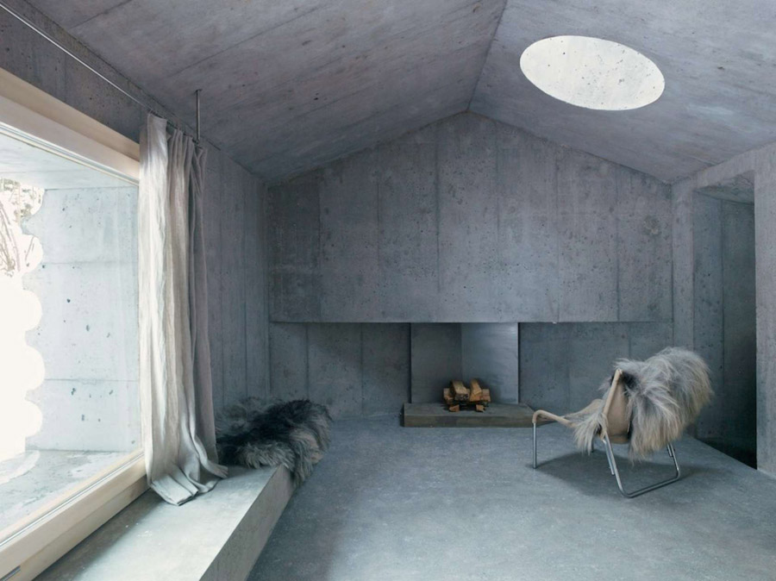
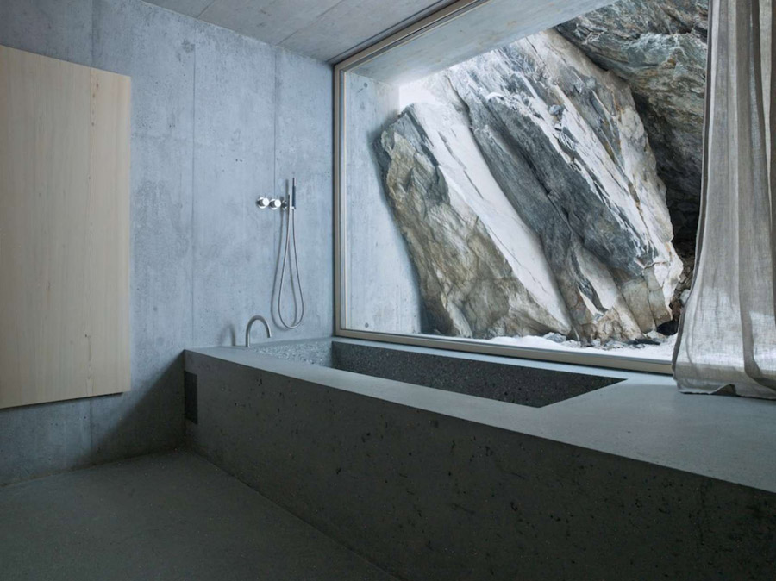
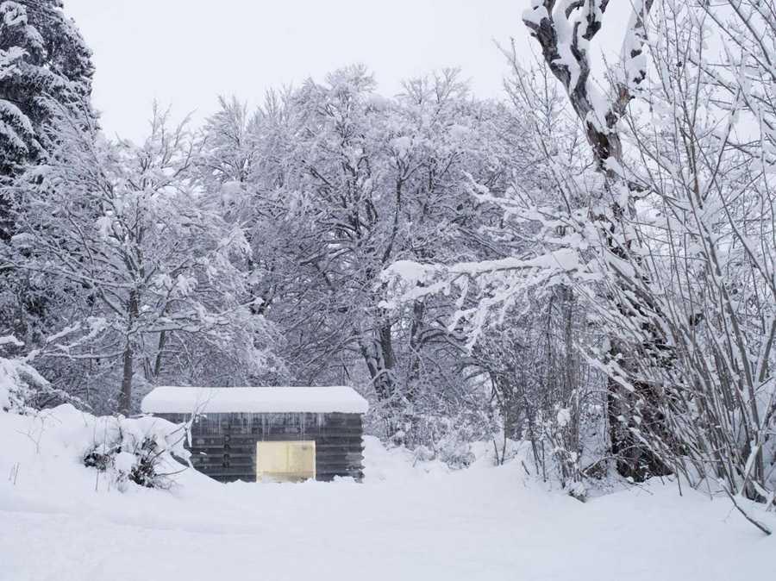
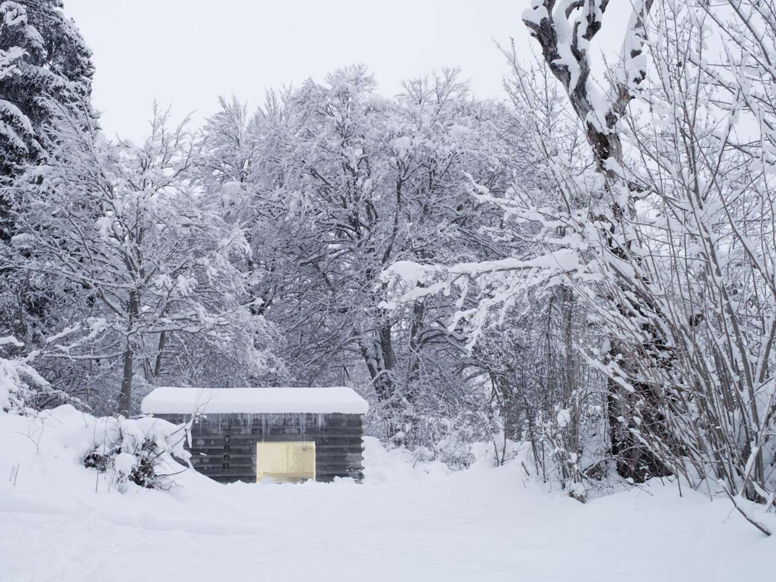
A concrete cabin made from the negative impressions left from the barn that previously stood where this cabin now stands. Designed by Nickisch Sano Walder Architects.


A concrete cabin formed by logs.








A concrete cabin made from the negative impressions left from the barn that previously stood where this cabin now stands. Designed by Nickisch Sano Walder Architects.
Cool idea. But far too cold looking. I would paint the interior a deep warm colour and have lots of thick rugs on the floor. But the concept is fascinating!
I like the idea that they poured concrete over logs to achieve the log patterns in a null-space log design.
The bath tub with the window on the forest looks inviting; great for a good long hot soak.
However, I’d add some patterned rugs and a two cushion sofa with club chair; maybe in leather, and dot some scented candles around. Nice ski-weekend getaway.
WOW!!!…I LOVE THE DESIGN…CONCERNED ABOUT VENTILATION…CEMENT PULLS OXYGEN OUT OF THE AIR AS IT CURES…ACTUALLY TAKE 100 YEARS TO FULLY CURE…OF COURSE, IT’S HABITABLE LONG BEFORE…STILL THERE ARE STORIES OF FAMILIES DEVELOPING STRANGE BEHAVIOR, WHEN OCCUPYING A NEWLY BUILT CEMENT DWELLING…BEHAVIOR RETURNED TO NORMAL, SHORTLY AFTER MOVING OUT OF THE SAME….I AM NOT ASKING TO BE A PAIN…I WOULD LOVE TO BUILD A CEMENT HOUSE AS WELL…I LOVE THE LOOK, AND CAN LIVE ANYWHERE WITHOUT THE WORRY OF FIRE…I AM LOOKING FOR USABLE ANSWERS <3 THANK YOU SO MUCH
NOTE: CAPS NOT YELLING…I HAVE A VISION ISSUE
Fascinating design and beautiful location!
Scented Candles…really now?
FLOOR PLAN?