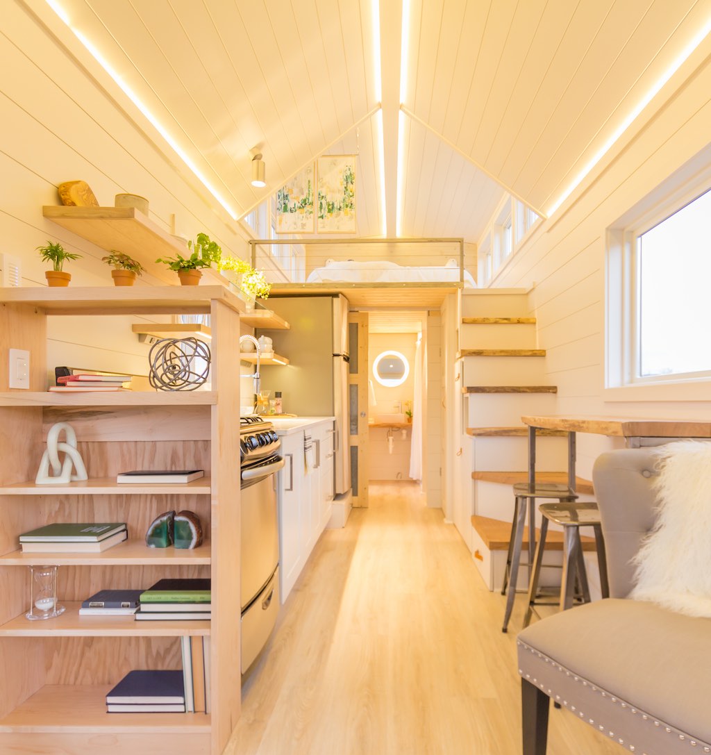
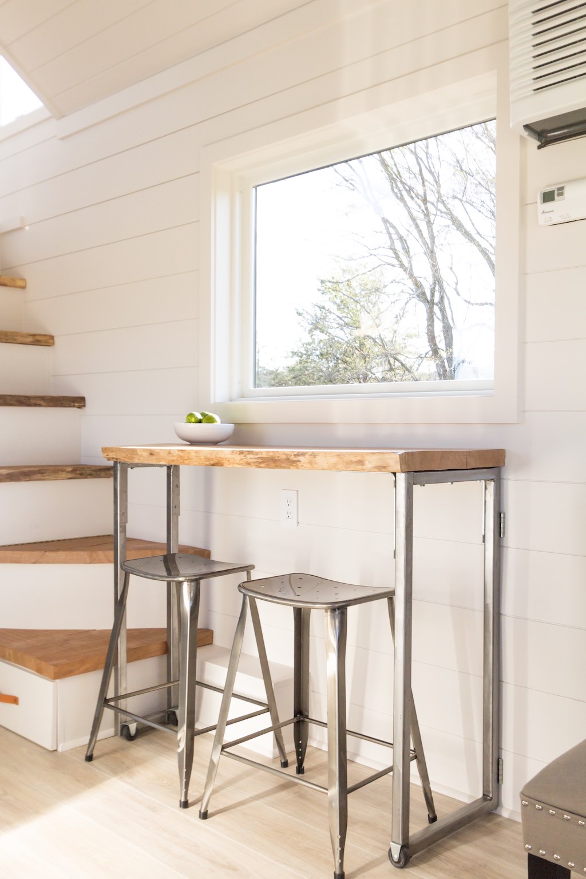
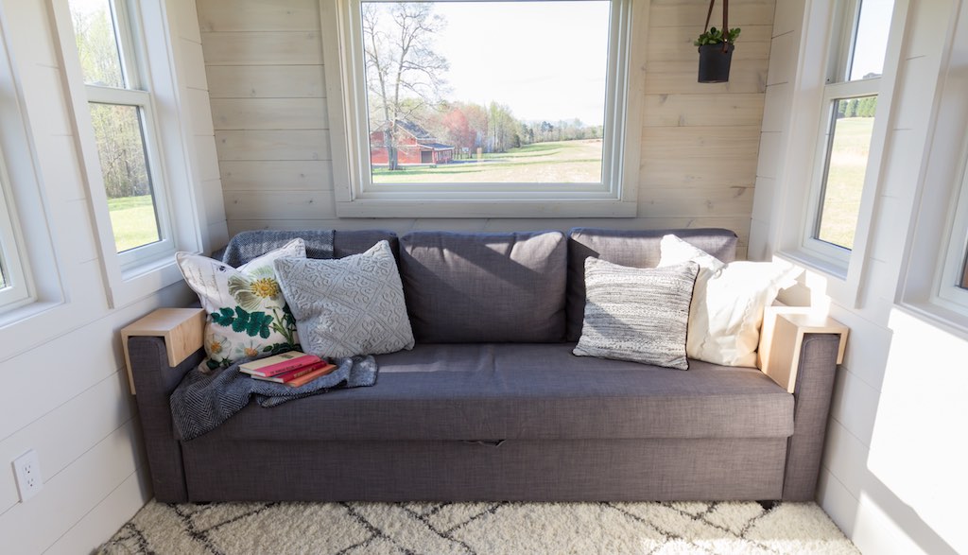
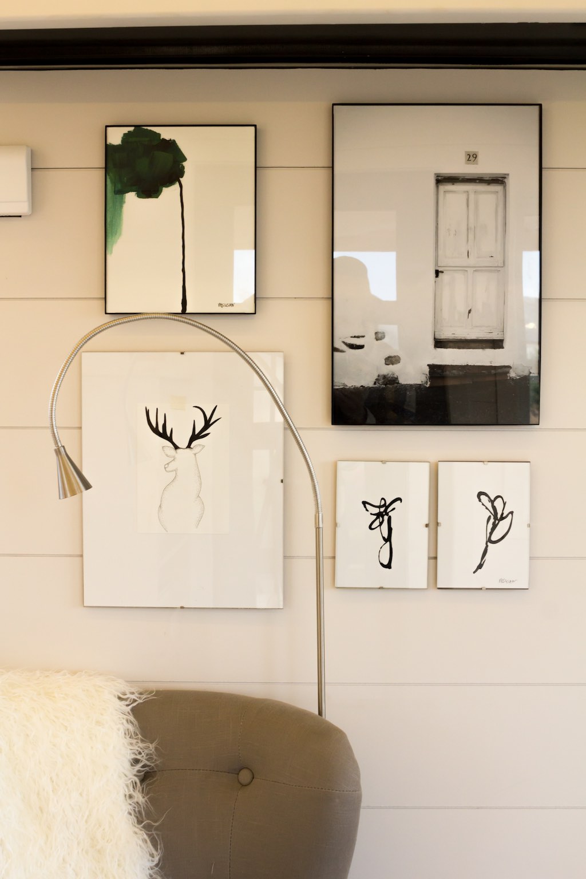
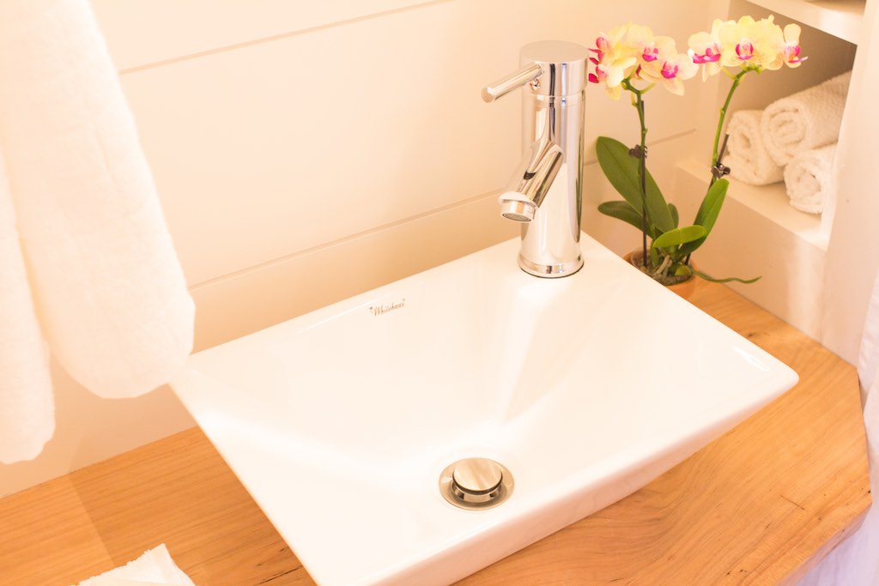
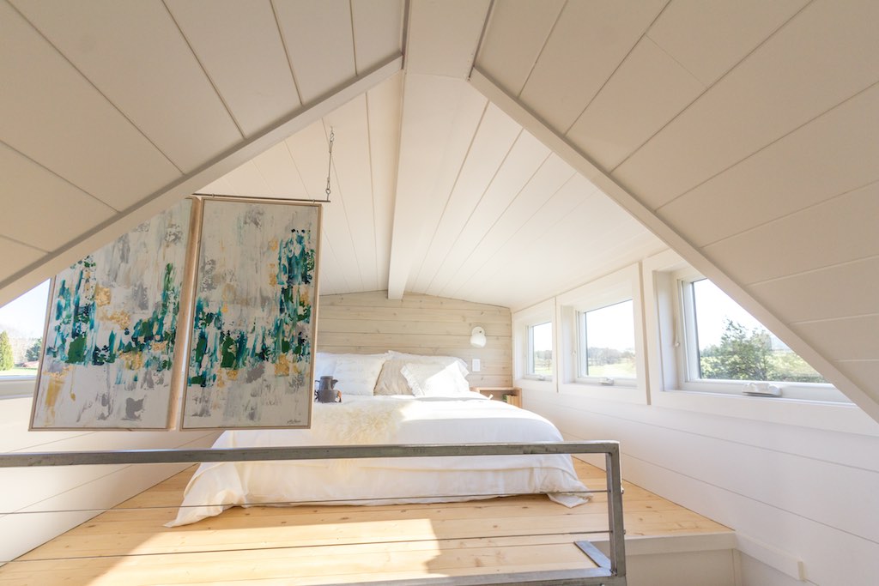
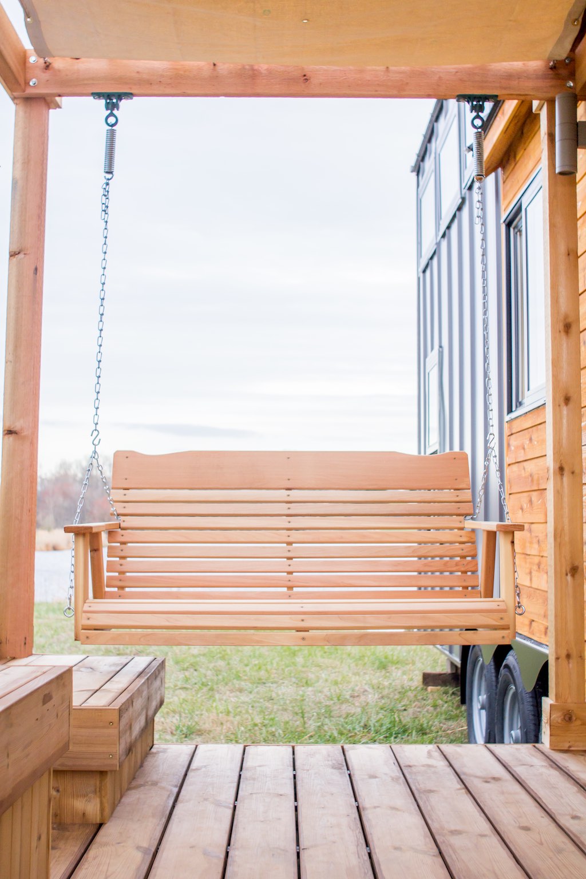
Subscribe to Tiny House Listings on YouTube for lots of upcoming tiny house video tours here.
A 28′ foot, 383 square feet (lofts included) tiny house with 2nd trailer which serves as a greenhouse/outside seating area in Taylors, South Carolina. Built by Olive Nest Tiny Homes. More info. here.
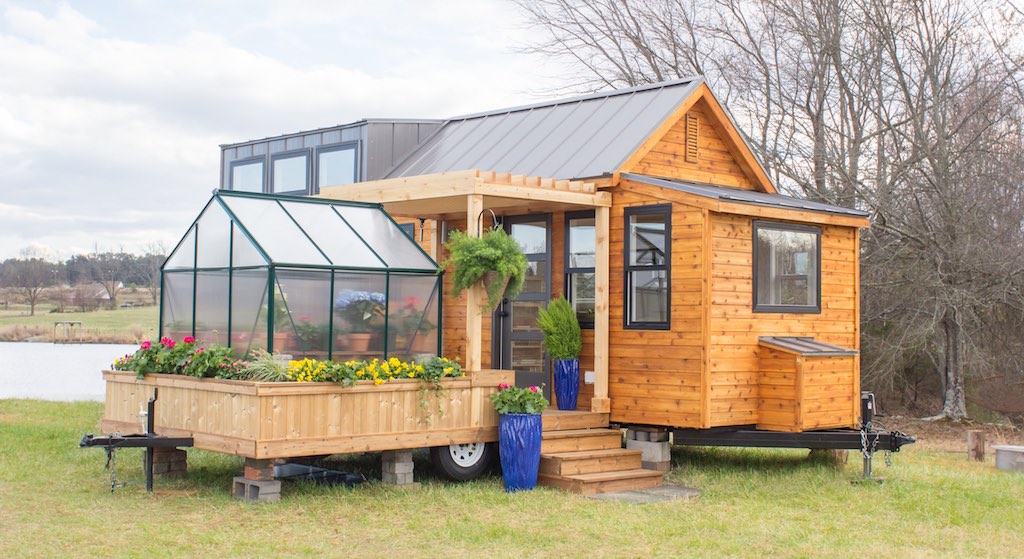

Love it. Gorgeous layout. The greenhouse would seal the deal for me.
I love this house. Bright, airy, elegant, perfect. Love the full size sofa, the eating area, and the loft. The bathroom is lovely. Just enough windows, and everything is in exactly the right place. There is probably not enough storage, but I don’t care. I would purge most of my belongings to live in this gorgeous space.
okay…the tiny house movement has gotten stupid. A greenhouse? No storage for stuff, like, food…toiletries…tools for repairs…It’s a very pretty house. Silly, but pretty.
This is one of the best I’ve ever seen.
functionality in all housing, tiny or otherwise is dependant on the use. this design may work well for weekenders even though there is little storage.
Is this just for show? The whole place looks very staged. Is it for sale? It says for more info to follow the link, but there isn’t a button or link there. I like the airy feeling but I would like to have blinds for the windows, for privacy if nothing else. As for the storage; I’d put a couple of large wicker hampers at the foot of the bed by the railing, and maybe later have a carpenter put hidden storage under each tread in the staircase. I have a lot of guitars and amp equipment. Instead of the sofa, I’d take out all of the windows on that end and use the walls to hang guitars; together with my electric piano in the middle. The basic house is very nice and I love the greenhouse that goes with it. Add just a little tweaking and this place could be made to fit just about anybody’s lifestyle. Very pleasant and inviting. I wouldn’t mind living here at all, especially if the land came with it (and the pond.) It’s in the Carolina’s; I can’t help but wonder if it floods here with each hurricane season…
Turn the silly greenhouse into a walk-in closet….then we’ll talk!
The entire point of the tiny house movement is to not carry so much excess stuff you don’t need or use. The person who had this built probably wanted a green house to grow their own organic veggies, fruit, spices, etc.
I’m sure there’s sufficient storage for what the home owner wants and needs. So no, it’s not stupid just because it’s not the home you want.
i liked very much these samples of practical homes
Eliminate the green house and turn it into liveable or storage space and this a winner.
Tons of wasted space in tiny houses.
——————————————————————————————-
#1: Many tiny houses have full size kitchens spanning the entire length of the tiny.
?1: Why don’t they span the width instead, leaving more for the living room? Induction hub over mini fridge?
#2: Many tiny houses have stairs spanning length of house.
?2: Why not span vertically (straight up) with 1″ thick wooden dowels 1’w in alternating stair tread? (recessed/more living room space)
#3: Many tiny homes have space for 2 or even 3 lofts, but only create 1.
?3: Why not take advantage & use that space? Or even a central bed loft, as opposed to the sides, with wooden rails on each side?
#4: Natural lighting. Skylights…
?4: Why not put polycarbonate z87+ with UVA/UVB solar blocking for more natural daylight, & better view of stars at night?
#5: Energy vampires… TV’s/VCR’s etc, that drain 30% power, even while “off” because of clocks/etc…
?5: Why not combine light switches next to wall sockets to completely kill “energy vampires” for better energy utility?
#6: Many tiny places do not use the roof as a 3rd level.
?6: Why not take advantage & create guest area on 1 side, hammock/relaxation middle, outdoor grill/fire pit on 3rd side of top?
#7: Night lights…
?7: Amazon/Walmart websites have full wall murals (glow-in-the-dark) for walls. Eliminate need for night lights?
#8: ALL water use is from bath, kitchen, laundry.
?8: Create all-in-1 island that has dishwasher, laundry, toilet, shower, sink, water heater to eliminate pipes in walls?
Safer, easier to work on, no leaks in walls?
Could the same be done for electricity?
So many ideas!
Really love this tiny house. Please contact me for purchase!
Really love this tiny house. Please contact me for purchase!