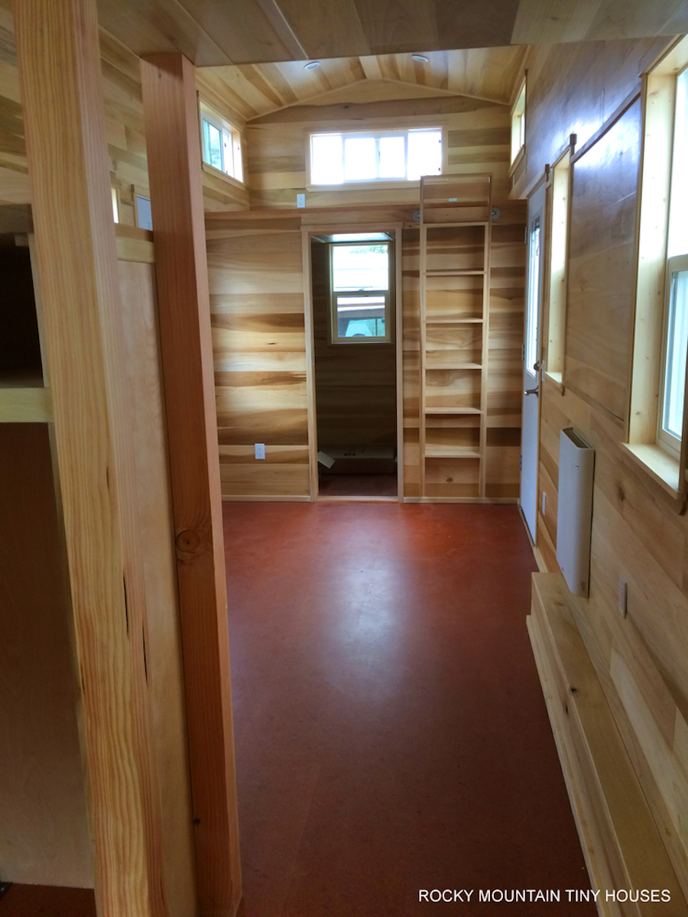
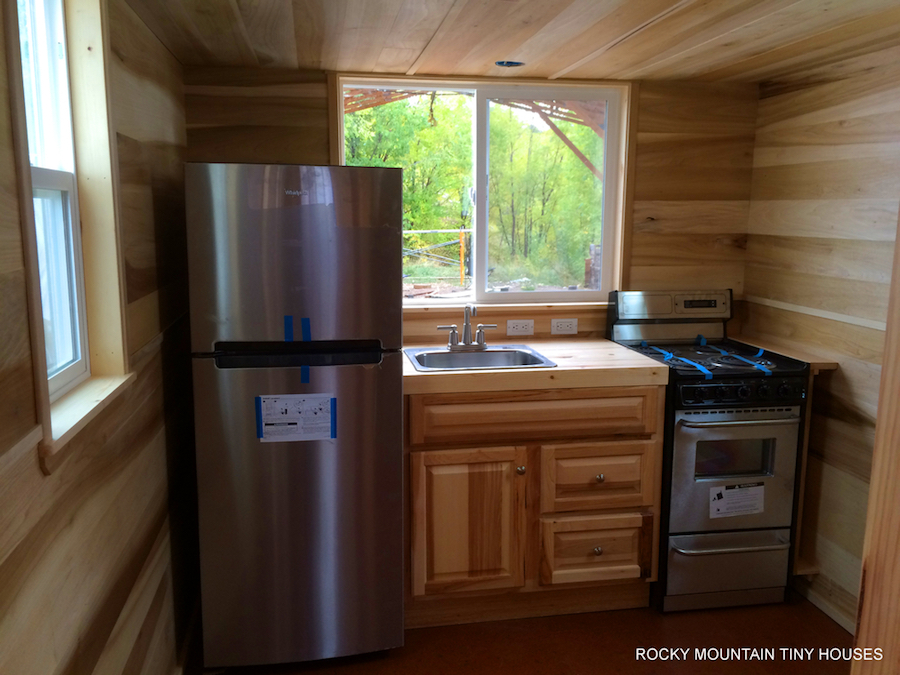
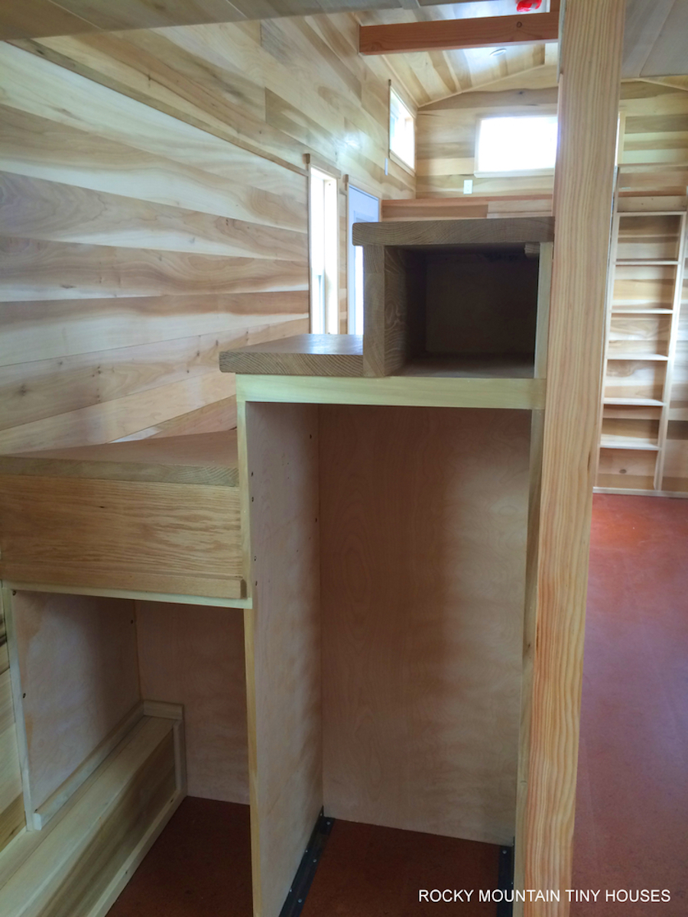
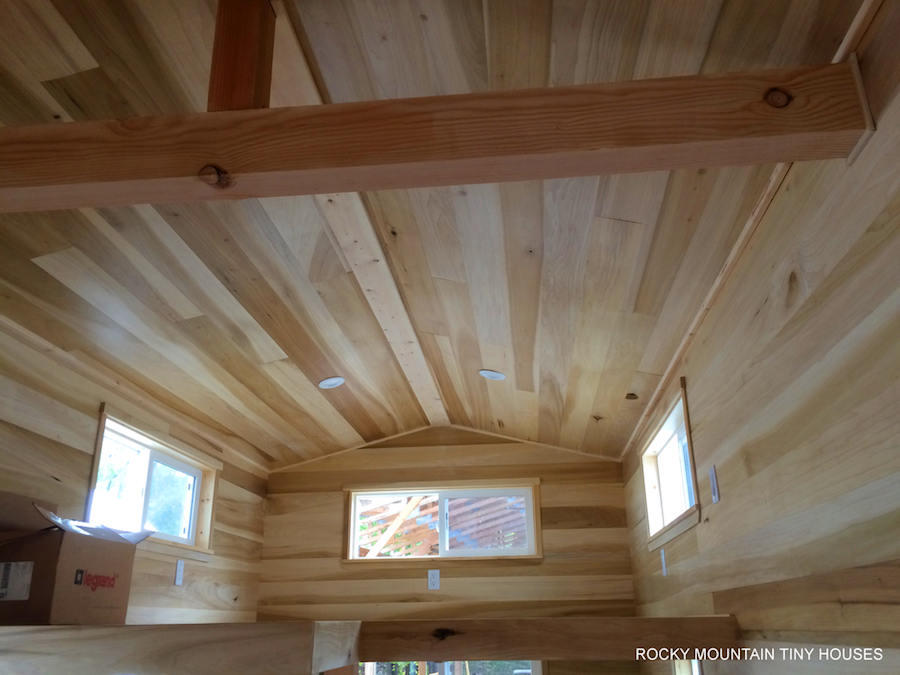
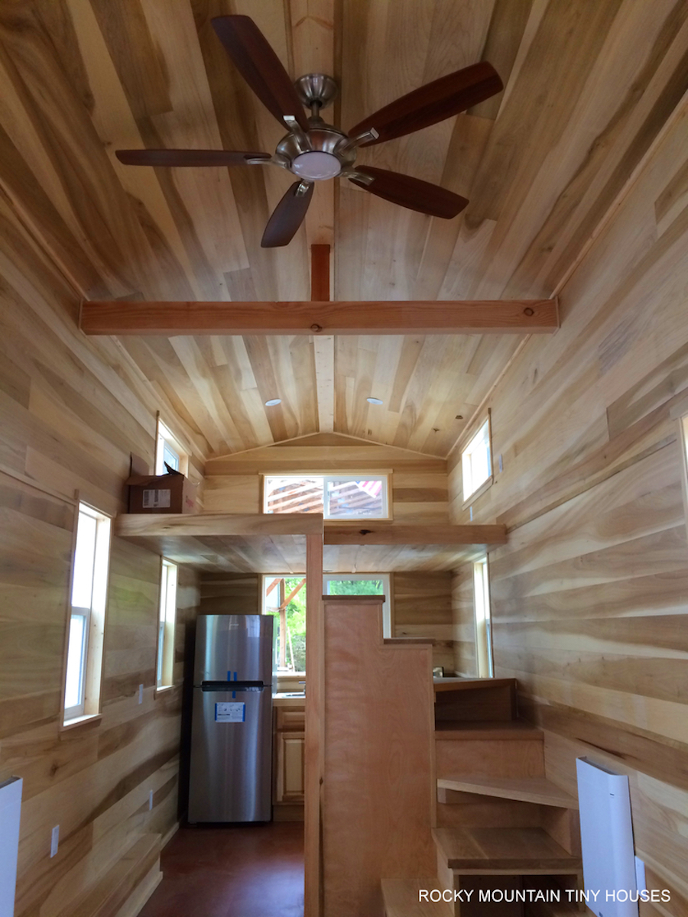
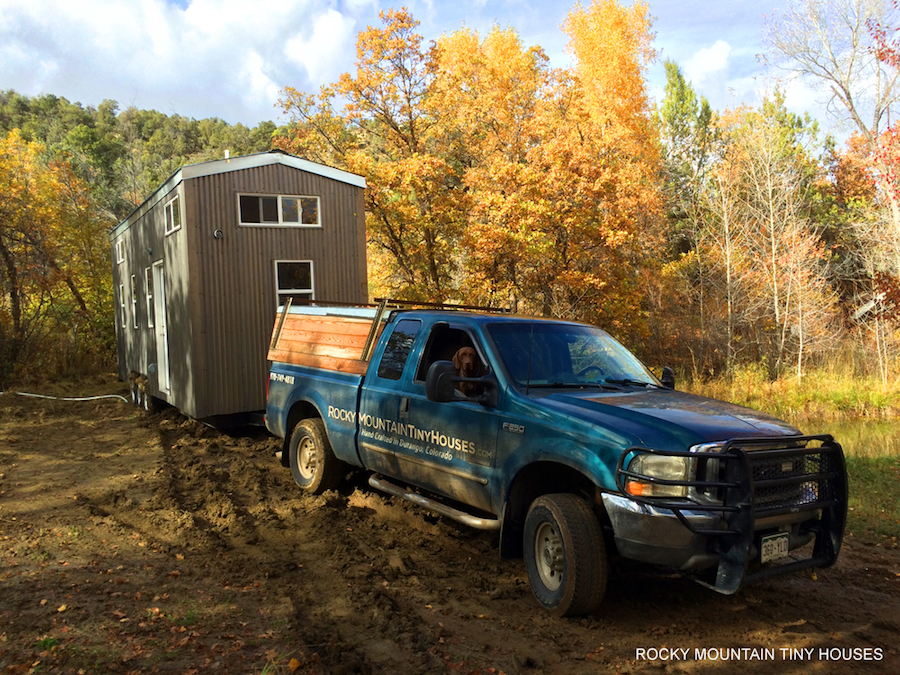
A 8×28 tiny house on wheels with a 224 square feet floorplan and corrugated metal siding in Bayfield, Colorado. Designed and built by Rocky Mountain Tiny Homes.
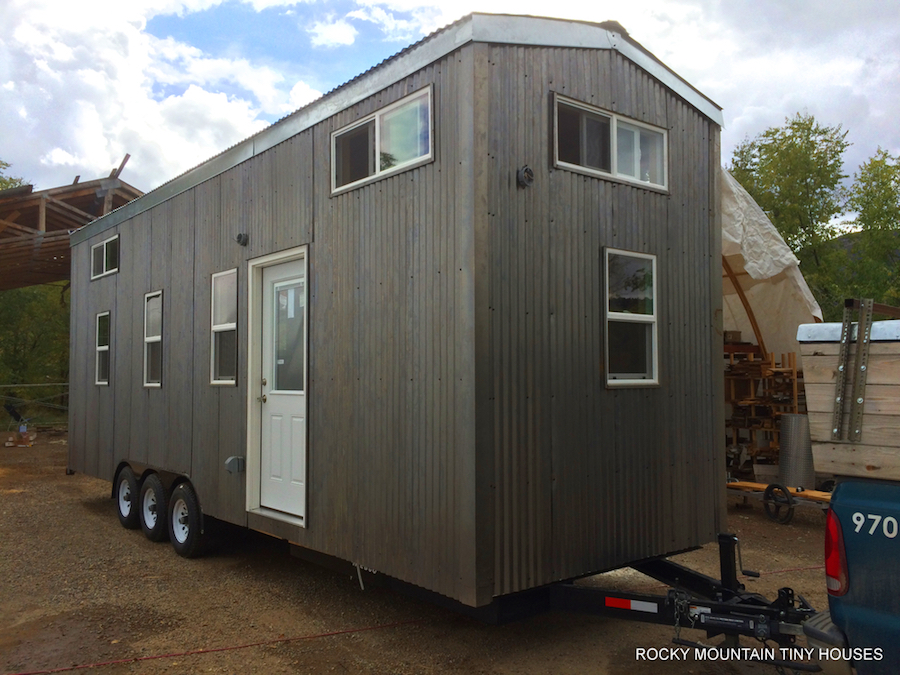






A 8×28 tiny house on wheels with a 224 square feet floorplan and corrugated metal siding in Bayfield, Colorado. Designed and built by Rocky Mountain Tiny Homes.
Well…I like the stairs, though it does feel a little cramped. The kitchen placement is a-typical for houses like this, so that’s nice to see (not sarcastic). I’m sure a minimalist would find that house perfectly wonderful. Cute work.
Needs more wood.
I love how this one looks – Not where I’d put the kitchen but I could live here.
Nice. As i build ,i get envious that we up here in Canada,do not have the luxury of affordable finishing lumber. IE,T & G. Even 2nds is an unrealistic ,price. For a TH. Especially for a 32Ft unit. Having to use 50% Ultralite DW. Will be nice to see this unit when finished and trimmed. Stairs in TH,are a problem,ever thought of a Tansu,that slides into its self? Will publish the design,soon.Space it takes up . 14″ x 30″,with each step a drawer.The higher it goes the wider it becomes.Still only 14 deep. Happy building.
NO the stove and the refer are blocking part of window. no vent for stove. coffin-like sleeping loft