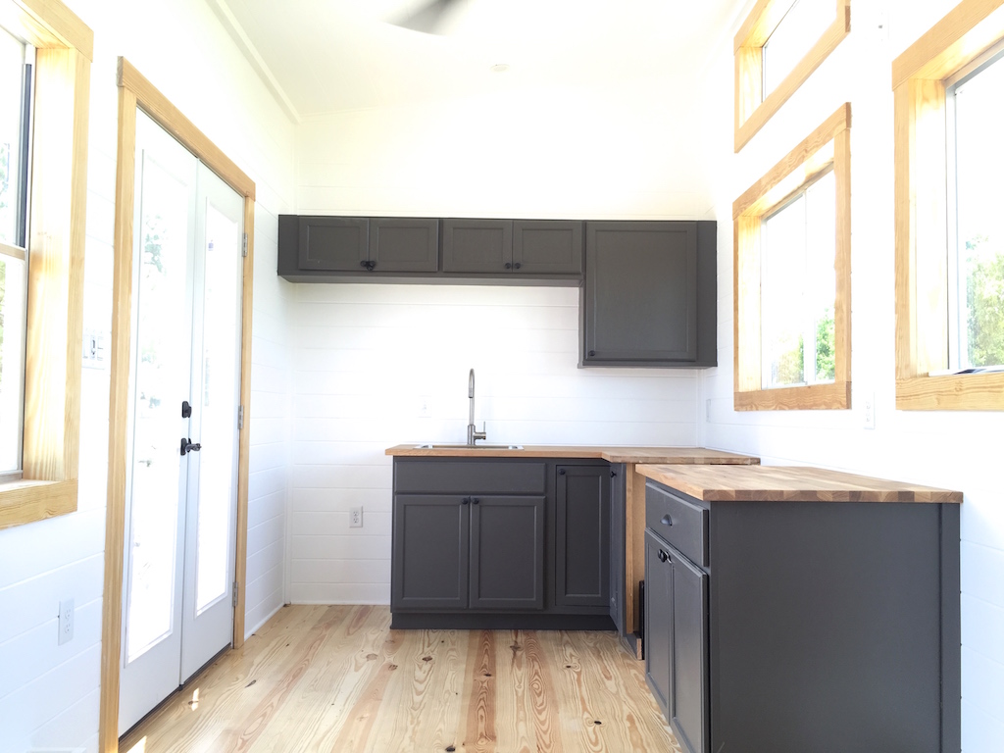
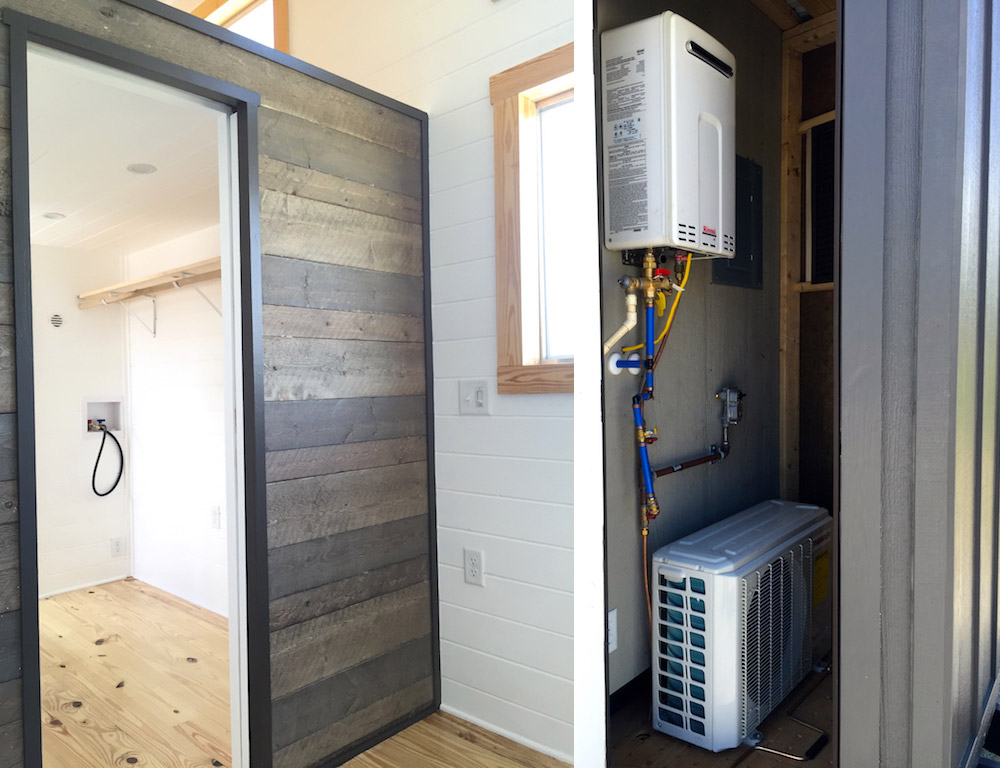
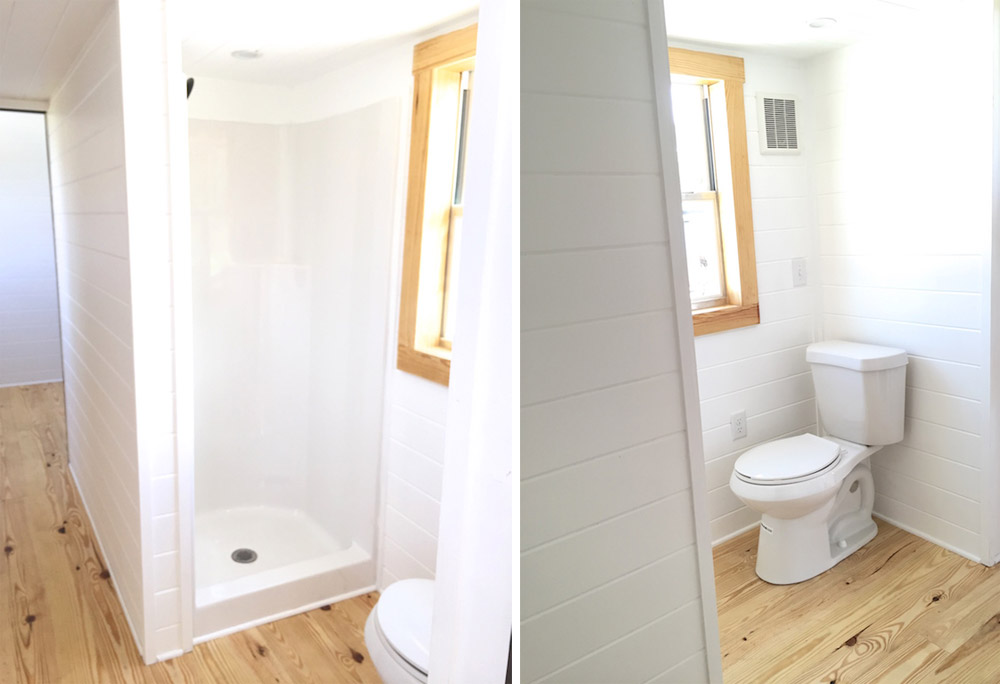
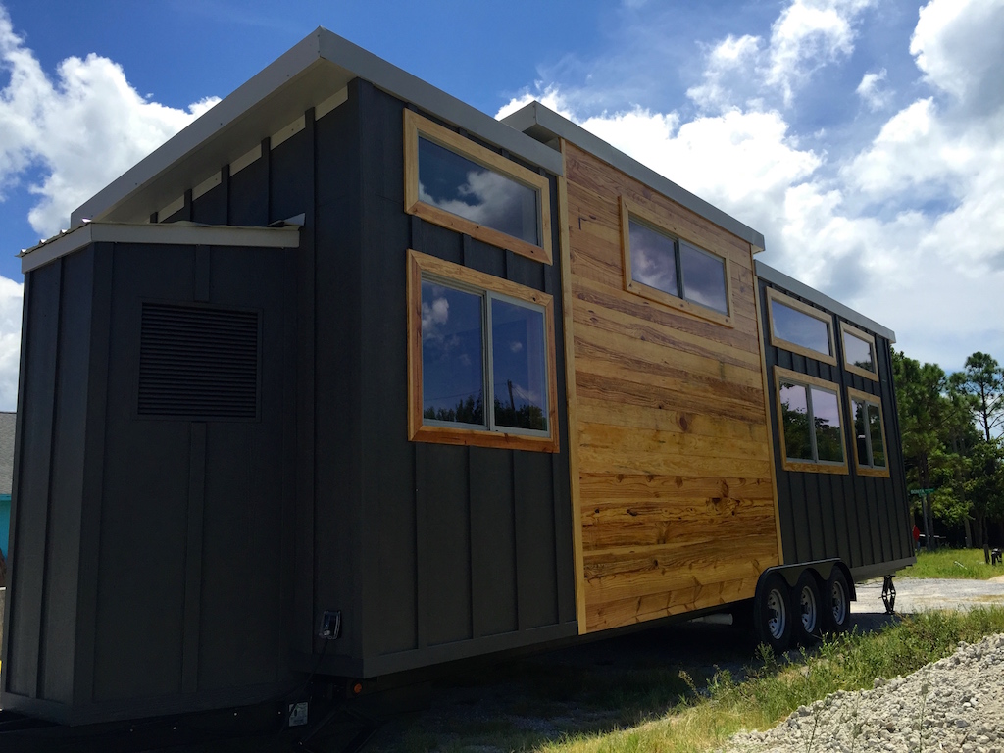
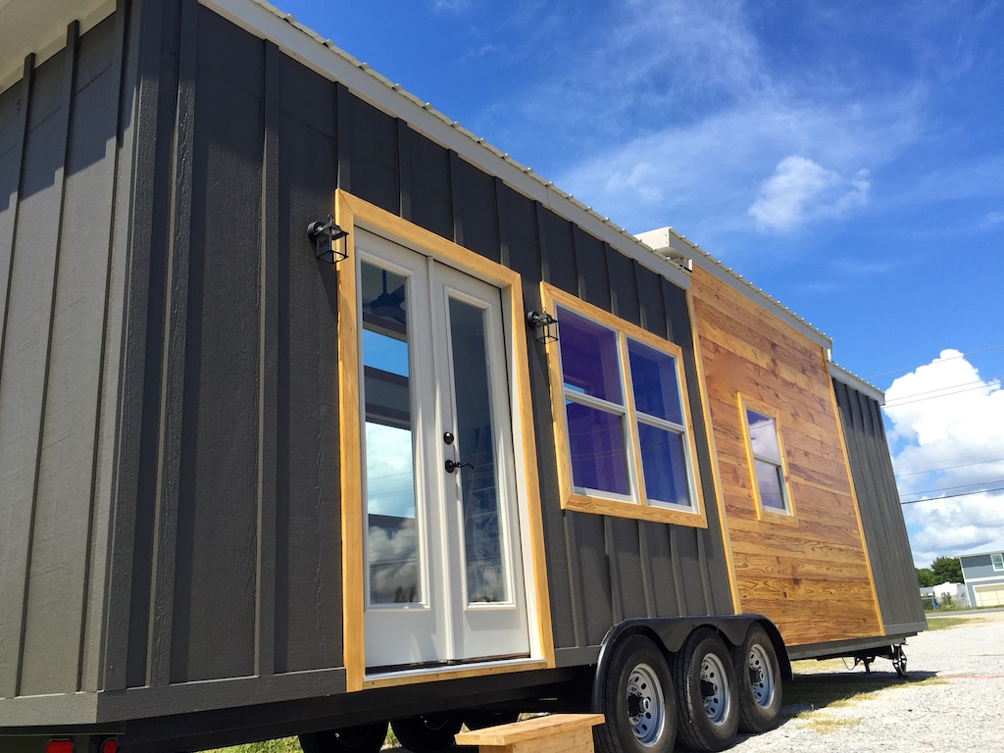
Subscribe to Tiny House Listings on YouTube for lots of upcoming tiny house video tours here.
A 350 square feet tiny house on wheels built by Tiny Life Construction in Greensboro, North Carolina. More info. here.
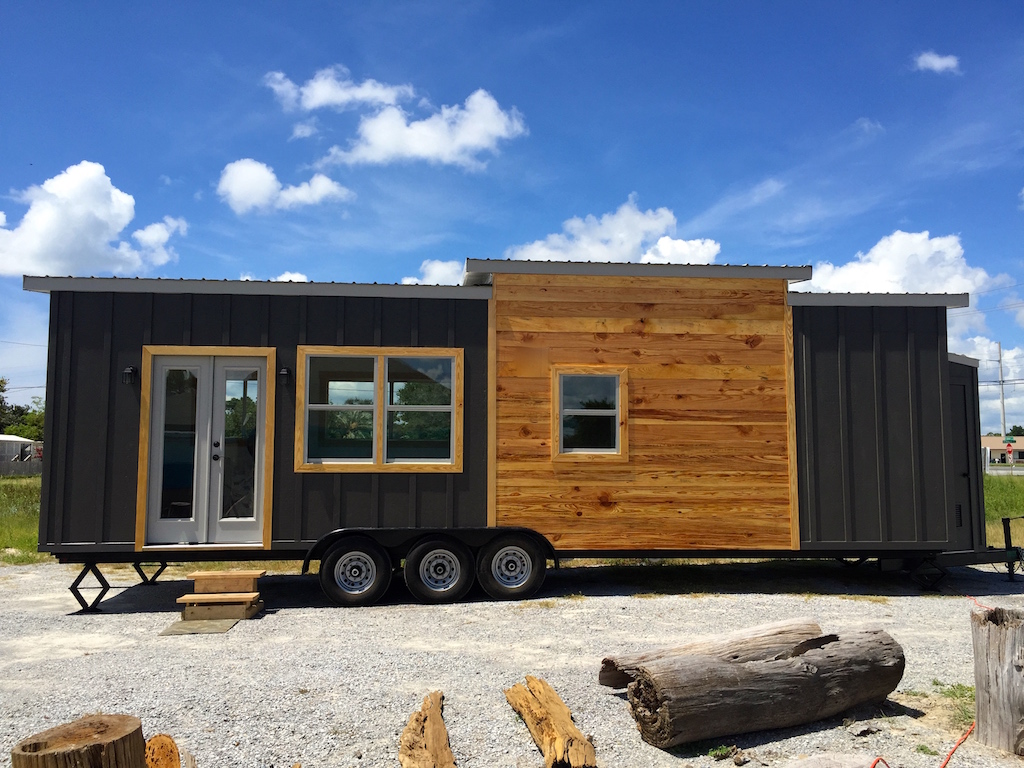





Subscribe to Tiny House Listings on YouTube for lots of upcoming tiny house video tours here.
A 350 square feet tiny house on wheels built by Tiny Life Construction in Greensboro, North Carolina. More info. here.
This home is beautiful, but it looks like there is absolutely no actual living/sitting space. This seems to be a trend, and a completely mysterious one at that. Do newer tiny house buyers prefer to stand inside and sit outside, as opposed to having indoor comfortable seating? I just don’t get it.
I’m with you. I almost never see a place where you can actually sit and live. If you want to cook, sleep go to the bathroom and shower, you are fine. Anything else that really involves relaxing and enjoying you space is almost always missing.
TY I AGREE- MAYBE WE ALL HAVE TO SQUEEZE A COUCH IN A KITCHEN? I THINK THE REASON SO MANY HOUSES GO ON SALE A YEAR OR LESS AFTER THEY ARE BUILT/BOUGHT IS THAT THEY ARE NOT ALWAYS PRACTICAL FOR LIVING IN- I WOULD NEED A LARGE CLOSET EVEN IF I DOWNSIZED MY STUFF & A SITTING AREA, I’D RATHER HAVE AN EFFICIENCY “KITCHENETTE” TO MAKE ROOM FOR A LIVING ROOM- TY FOR UR POST- GLAD I AM NOT THE ONLY ONE SCRATCHING MY HEAD!
Ardith, you are right. Nowhere to lounge. For that much square footage, I’ve seen layouts that are much more comfortable. This looks like it’s purely for travel, not for living in.
I think I would use the area on the right as you first step in the door for lounging. It looks to be the only space that you could add seating. Whoever commissioned this mammoth wanted an actual bedroom/office(?) and that seems to have robbed space from other areas.
The back room could be the lounging area or the loft could be a lounging area or both could be used for lounging/living and sleeping.
you have to b creative in a tiny house and know the purpose of u going tiny its what u as a person require and desire me personally I want freedom to b able to travel more so that is why all 50 states need to get on board n stop trying to prohibit this and embrace it for smaller n smarter living and this will also allow me to downsize from all the junk I have accumulated over the years I really enjoy this site and all sites that showcase tiny living n how each person embraces their creativity love love love it keep them coming
Is it me or are “tiny” houses getting more and more huge?
very well done.
Interesting layout and features (especially the hot water on demand heater); but that video tour suggests the (somewhat precarious) ladder-climb to the loft, and the whirring ceiling fan in proximity, are a disaster waiting to happen.