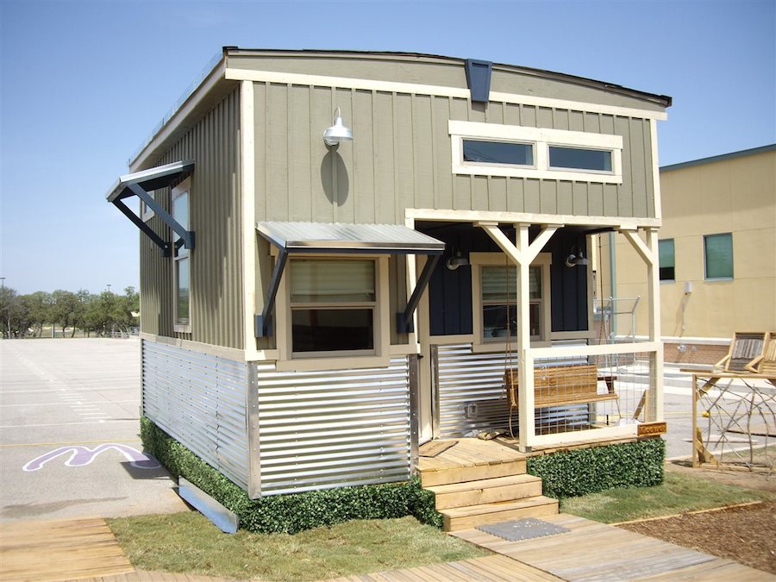
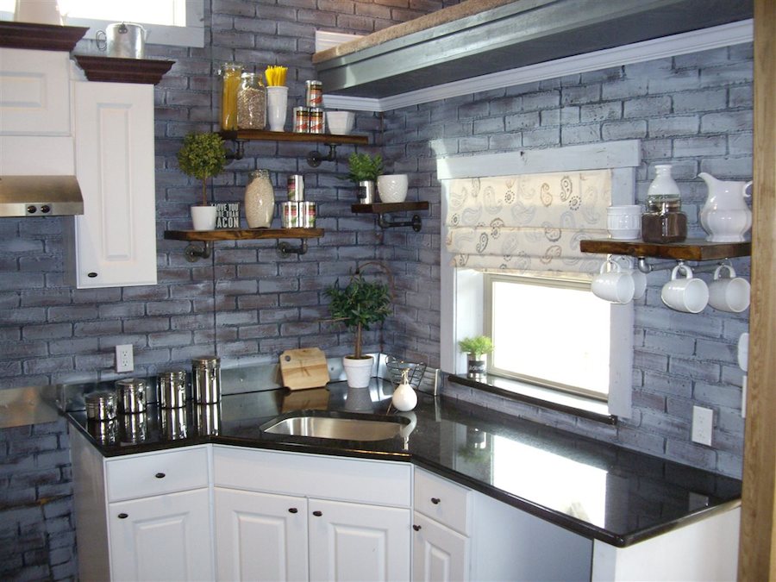
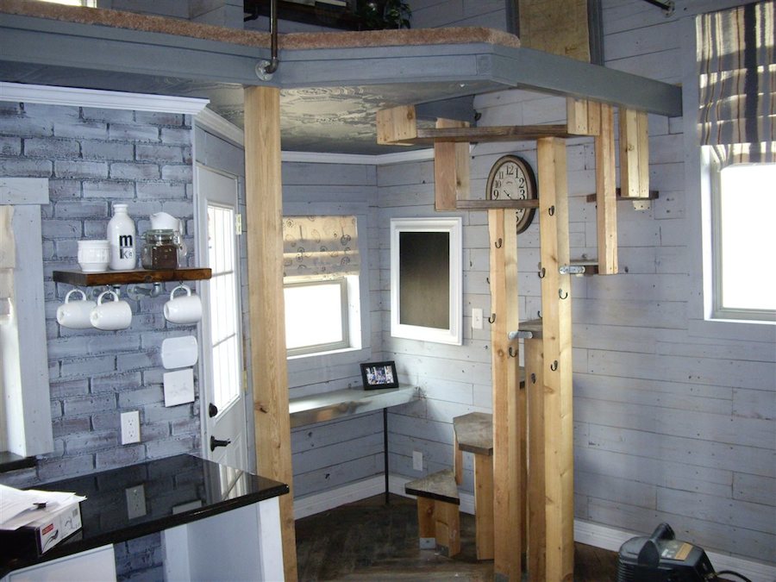
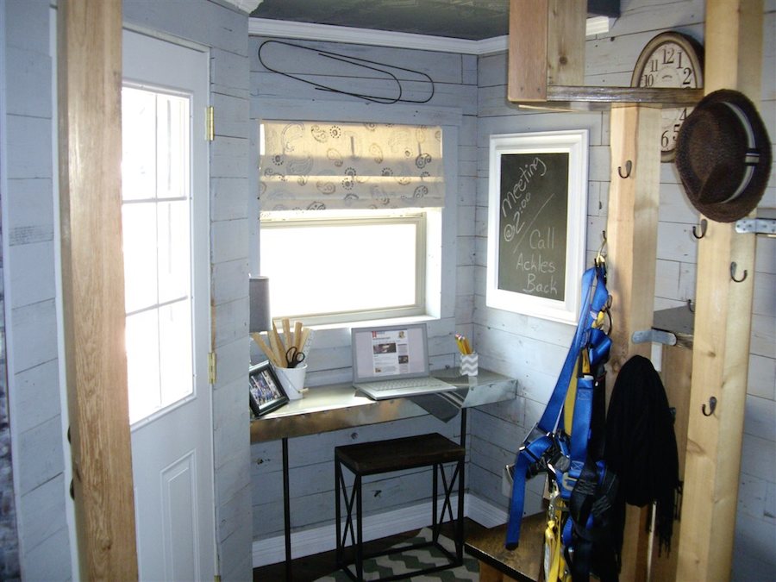
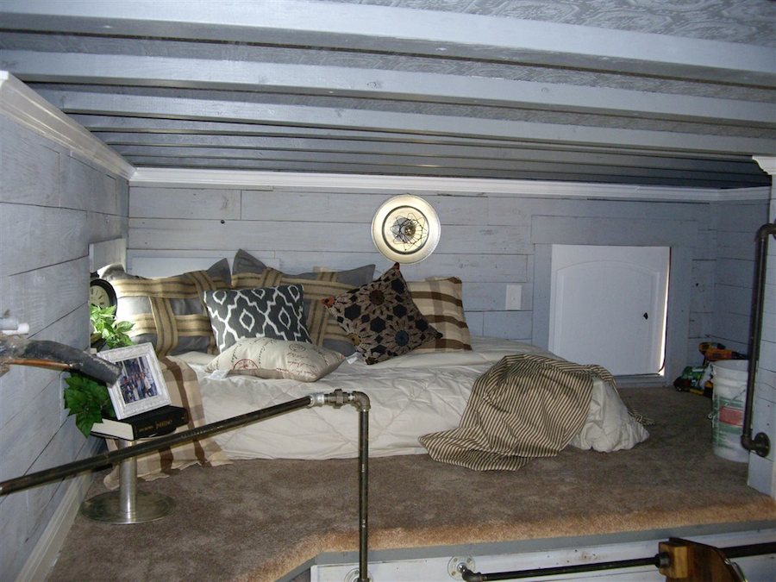
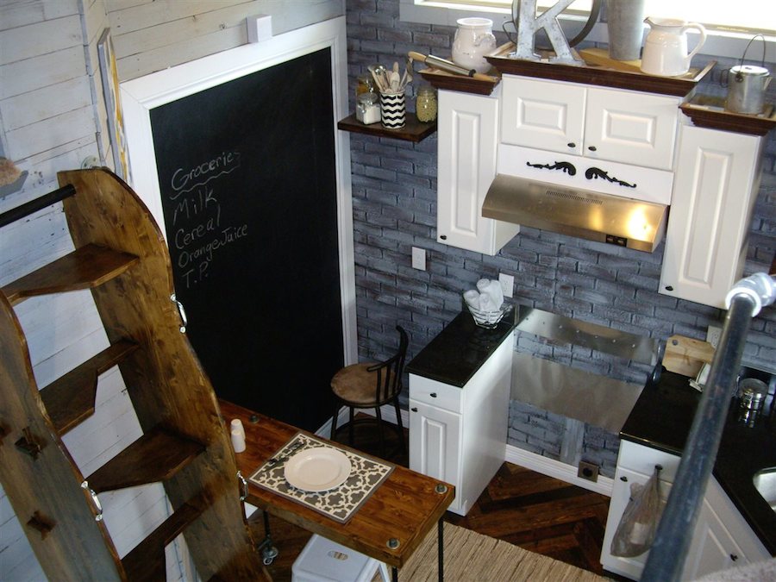
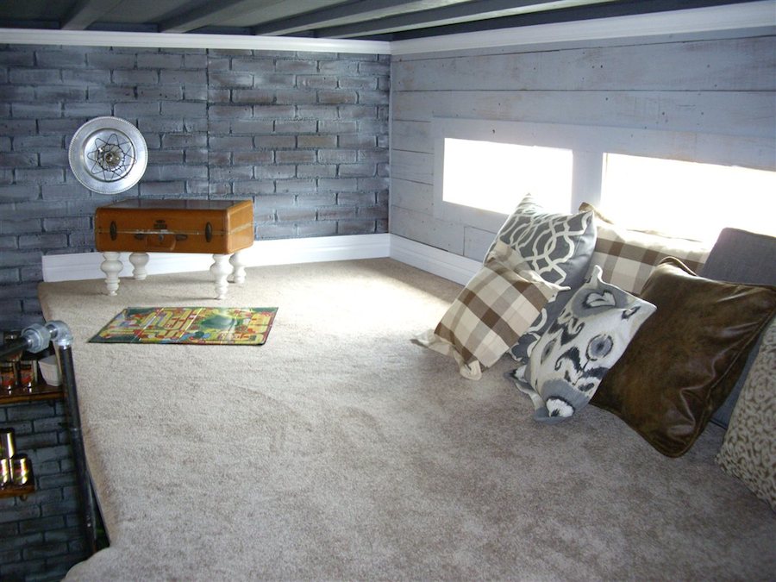
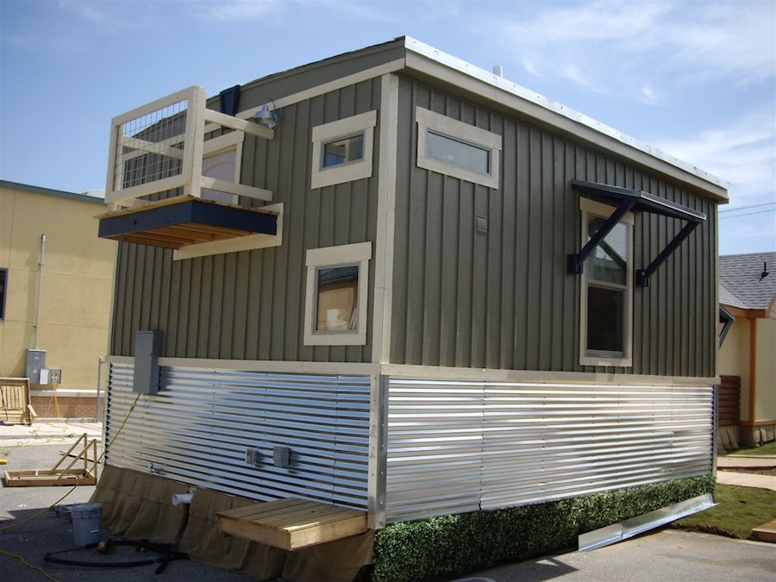
A 400 square feet studio home in San Antonio, Texas. Built by Construction Careers Academy. More info. here.


A studio home with 400 square feet of interior space in Texas.








A 400 square feet studio home in San Antonio, Texas. Built by Construction Careers Academy. More info. here.
I have come to really like the 2 tone siding and the more architectural features, the better. I love the porch and the awnings! Love the door at an angle, unusual. Few things say “home” like a porch swing.
The little balcony! love it! They may have got that idea from a masterpiece of Texas Tiny Homes.
Love the steps…the loft is nice, the office table, beautiful kitchen, a rare case of a tiny house with a built in range
hood. Dont like the ugly phony grey brick wall. What were they thinking ?
I would hope there is space in a 400sf house for a washer/dryer hook up.
No pics of the bathroom, cant really see the great room, either. No extra pics on the listing, no direct website showing more pics, no youtube video? I cant understand people who want to SELL something for thousands and thousands of dollars, but get stingy with the photos/videos.
How about a gold bidet??? wouldn’t ya love that too?? You probably have about $36 to your name and you criticize everything.
Your comment is nasty and uncalled for, PGP. SC is simply sharing their opinion and I agree with him/her: if you are selling something, the MORE photos one shows, the better the chances of a successful sale. If you don’t like your comments criticized, I suggest you display the same reserve toward others.
Now, on to MY comments: I give this Award Winning Tiny House a B+. I’m mad for all the windows and the wee balcony…charming. I adore the brick finish to the kitchen walls for two reasons: I’ve never seen that application in another tiny home and I also grew up with brick walls in our kitchen as a child. I’m not very keen on the identical colour treatment used for the whole interior; would have liked the grey brick in the kitchen and a contrasting colour used in the other areas.
I am exceedingly puzzled by that void inbetween the two micro kitchen cabinets; WHAT goes into that area??? I’m also quite puzzled by the Indian Blanket name, inasmuch as their is NO Native American influence in here nor an Indian Blanket to be seen.
Advert states the place is “plumbed for a bathroom” so I guess that’s whey we’re not seeing one.
Also, one more item to puzzle over: I’m gathering that the 400 sq.ft. includes the lofts as I do find the bottom floor a bit small for 400 sq.ft.
With a bit of tweaking on my part for personal choice, I could enjoy this cube quite handedly. 😀
I believe that space would be for a stove. It is located directly under the hood vent. There is also a space under the counter to the right. Maybe that’s for a dishwasher, or storage space. I have no idea where the bathroom would go, though.
That’s pretty rude and uncalled for.
One of the best I’ve seen.
Forgot to add How much I like the clever idea of the old suitcase with furniture legs on them! I could see a loft with rows of suitcases against the walls as cabinets with assorted lengths of legs attached. would make a good coffee table, too.
Awesome house – I love the urban chic , industrial look
I love all the textures in house, especially the brick wall on the interior.
WHY, is it called a “indian blanket loft”? I can tell you that the rez homes were never built so good.
It was called Indian Blanket because we named the 5 houses after wild flowers. Builders often name their models after types of horses or wines. We went with wildflowers.
That is awesome. I love the colors and the little touches. I could live there.
I can figure most of it out, but I agree the bathroom is vital info that is completely ignored in the photos.
I do like the doable steps to both lofts. I do not do ladders! I think the carpet on the lofts make them cozier, but I’m not sure how you’d vacuum. I guess you’d have to do a portable vacuum on hands and knees. My back says “no” to that.
Like many have alluded, I’m quite curious about the bathroom setup. This would be a perfect solution for me and my cats. I like the creative use of textures and colors here. I could see it painted in bold colors and being right at home on a beachfront too.
I absolutely love this! My only criticism is regarding the stairs up to the loft; the way they are made, I could easily see someone taking a misstep and falling. In this case I would prefer a regular staircase for safety’s sake and that should be kept in mind for older and disabled folks. Otherwise, a beautifully executed design that is also aesthetically appealing!
I love this design, could someone show the plans for this house. Beautiful and very well decorated.
Love it but where’s the bathroom…
Hello Everyone.. As a custom Home builder, with 30 -plus~ years experience-..I can build these Easily- for anyone interested… I am in Ohio and Mich.
and i am looking for one more job, to round out my winter schedule.
PLUS: I have a Huge truck; able to move them.. once i build them.
I have vast supplies; of 100-500 yr old-“oldwoods” and they look so nice.. as Cool-features in these tiny homes-
My email address- links to my facebook page.. Or;
Just email me- and say:” tiny house needed” in the subject header.. so i Can weed it from all the spam..Thanks!
Honest to Pete, people, what’s with the criticism? “Not enough photos?” This collection’s better than the vast majority of tiny house photos posted; really, it’s only the bathroom people are griping about, and, as another poster suggested, there likely isn’t a bathroom at present, though it’s plumbed for one. Presumably you’d go have a look at the place before buying, don’t you think? Few folks buy a house (even a tiny one!) sight-unseen. Jerry Fisher commented that the stairs look dangerous – clearly, a tiny house isn’t for everyone, and remember that the JOY of tiny houses is that they needn’t be built “to-code,” so no, this might not appeal to “older or disabled folks,” but remember that “regular staircases” aren’t an option in most tiny homes. Take a look at your stairs at home – they spread out over significant distance, which is why tiny house stairs are often spiraled or else steep. The “Indian Blanket” name – which the builder explained – is lovely and evocative, as is the Indian Blanket flower, for which the place is named. A beautiful tiny home – thoughtfully-designed, beautifully executed.
Agree, Jennifer. The criticisms can sometimes get supremely silly. It’s as though some readers believe that every single TH in existence should have been designed, built & marketed to suit their very particular needs & tastes and only their needs & tastes and nobody else should be allowed to build or buy one which doesn’t rigidly conform to their dictates.
The truth is, the people doing this would have long ago built or bought the perfect TH which measures up to their every specific need & unique tastes a long time ago if they were really serious about ever living in one.
But hey, if they weren’t allowed to share with the world their long litanies of egocentric demands, then the people who sit in front of their keyboards griping how every example they come across doesn’t live up to their personal ideal and doesn’t tick off every single box on their highly individualized checklist wouldn’t have anything to do with themselves all day so I don’t think they’re ever going to go away.
What really amuses me, though, is that when other readers call them out on the unnecessary rudeness of their incessant, unconstructive hypercriticism of other people’s efforts – even inconsiderately pushing their self-centered nitpicking critiques in front of the builder or owner who is participating in the discussion on the page – then those other readers are accused of being rude!