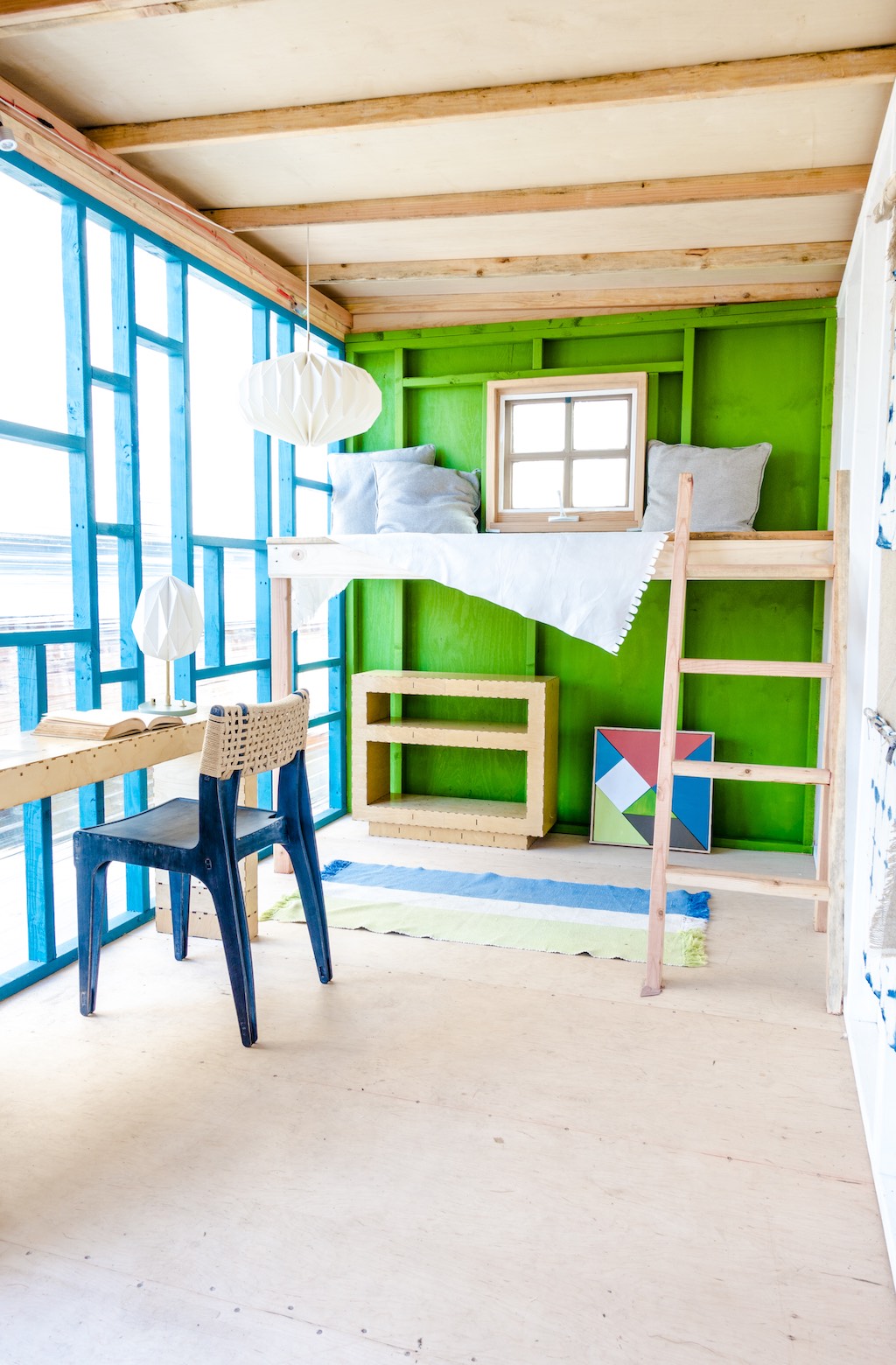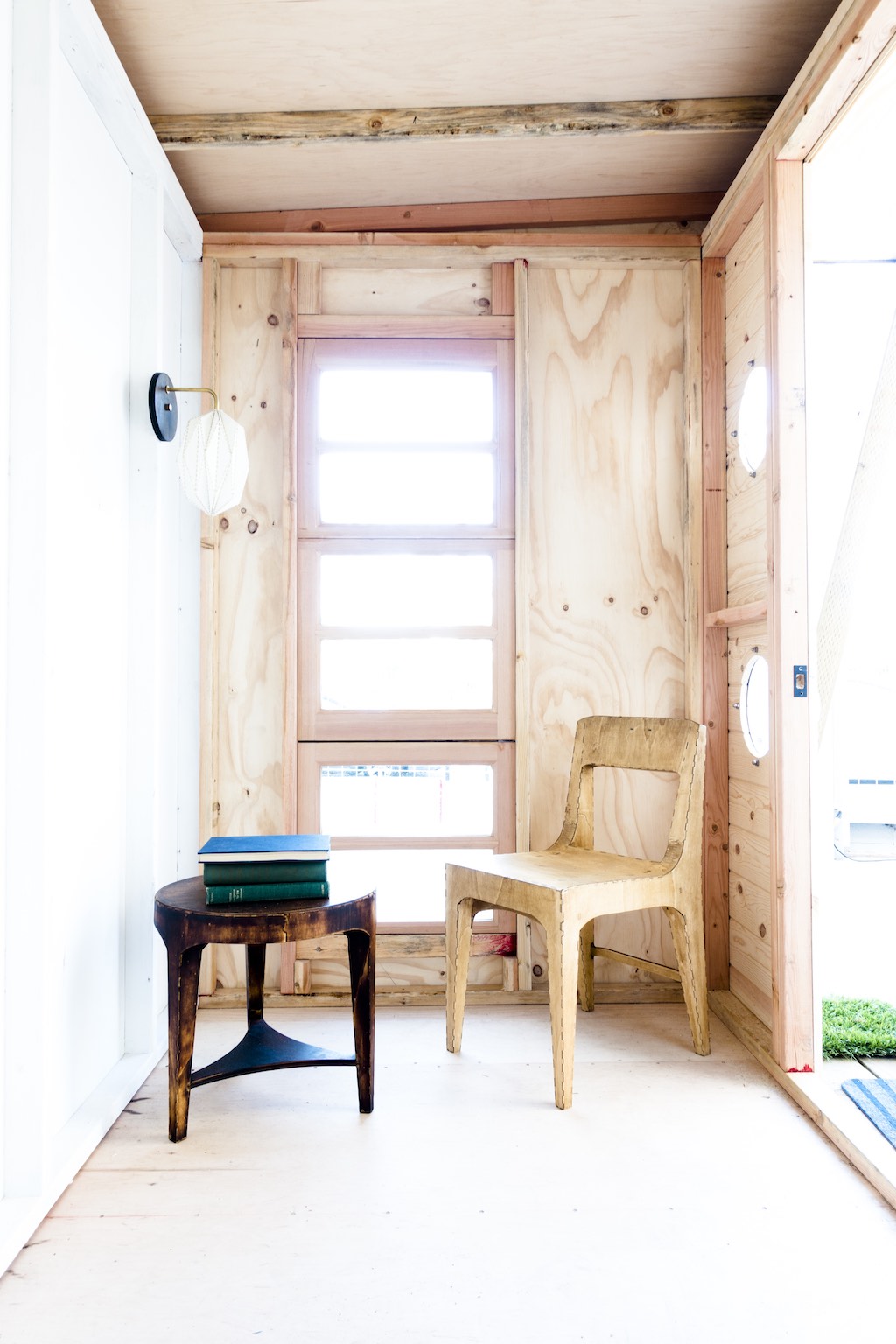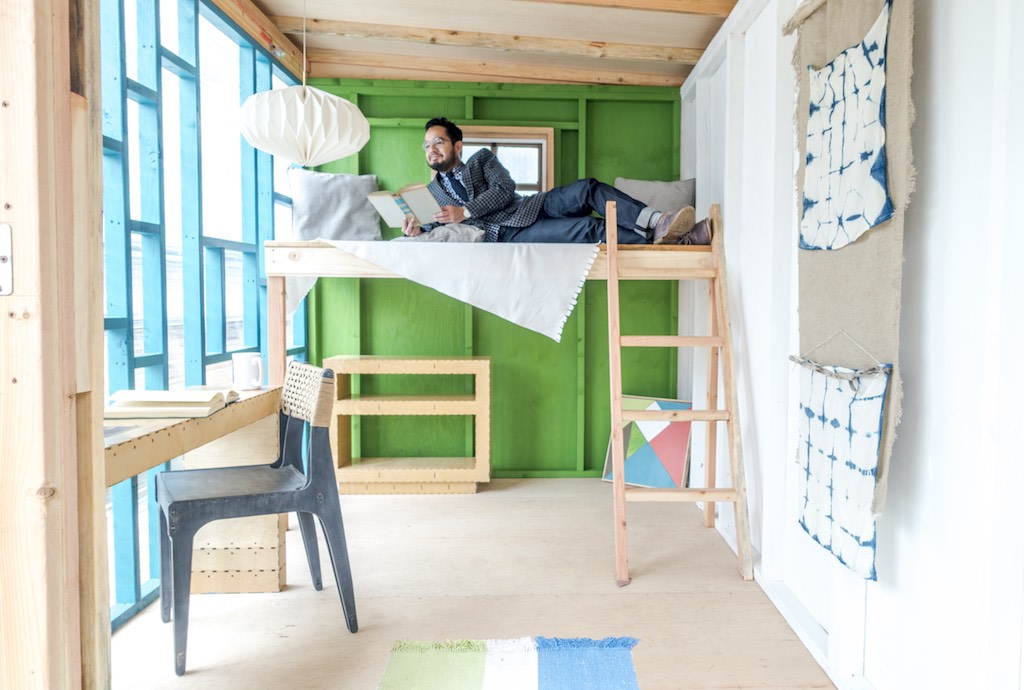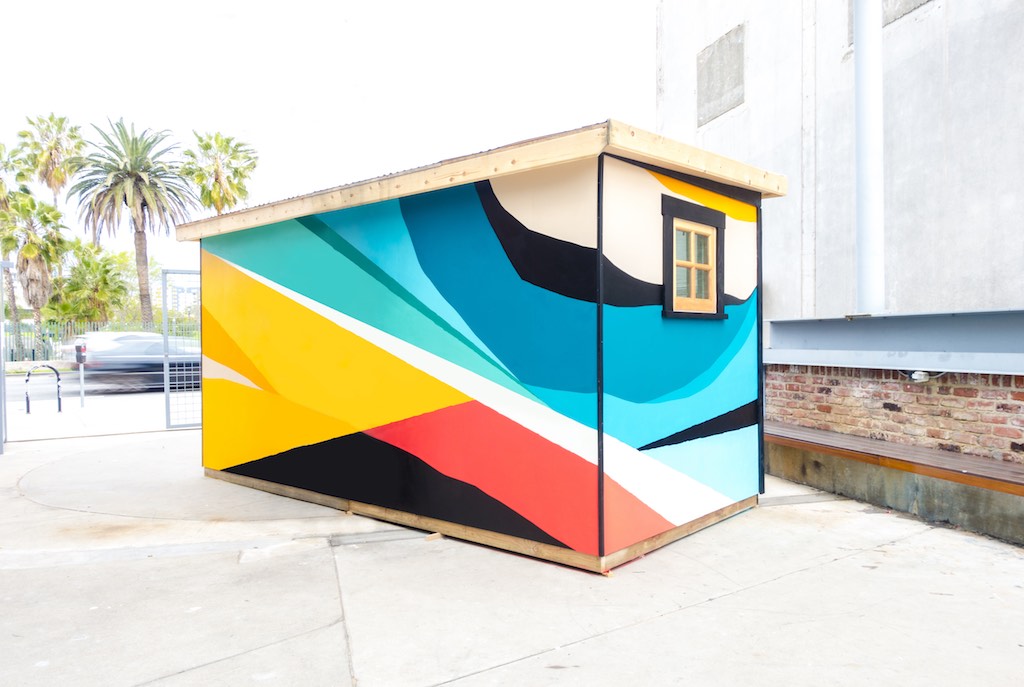



A 15’x7′ tiny cabin designed and built by Derek and Dustin Diedricksen along with workshop attendees in Los Angeles at The CAFAM Museum. More info. here.




A 15’x7′ tiny cabin designed and built by Derek and Dustin Diedricksen along with workshop attendees in Los Angeles at The CAFAM Museum. More info. here.
I really need a extra bathroom and I want to build one outside here in Florida we have sewer and water already
I think I need to understand the context of this particular build, as my initial reaction is not a good one. Whom would this benefit? The construction looks poor, it looks like there is zero insulation, no real functionality or comfort built in. With a vast amount of better design options, I don’t see the point of this particular exercise.
Sorry, this isn’t a home … it’s a shell or a shed at best.
To be fair it’s not being billed as a house or a home. It’s billed as a cabin which fits quite well. Many people have small “retreat” types of space that have no amenities and only provide a place to rest. If it were intended to be a home it would be set up like one. I don’t think the intention is to live in it.
I have to agree.
Very sloppy and poorly thought out. With all the beautiful and well built tiny homes presented, this one is sad. I remeber when I was a kid and we built “forts” out of skrap lumber.
I agree with the other commentators here. It looks very unfinished and not at all designed for comfort or practicality. Where are the kitchen and bathroom? I don’t think a tiny house should be considered as a dwelling unless it’s got certain necessary amenities, and this is one of them that doesn’t fit that definition. Its best function would be as an office or studio and nothing more. The ONE thing that I do like is the colorful exterior, but that’s all. The designers need to go back to the drawing board and come up with something more appealing and functional.
I just clicked on the link and read that it was designed and built by Deek Diedricksen. Deek, man, what were you thinking?? You’re a talented designer, but you could have come up with something better than this. Come on, dude.
It’s a shed
It is what it is, it’s made out of mainly recycled on a very small budget. If you want more you need to spend more. If you gave him big enough resources he could probably build something that would sing and dance for you also, but that’s probably getting away from the impetus of this tiny house movement. In time you may get it but if you don’t… hey enjoy:-)
It was built during a workshop with workshop participants- whom i assume have little to no building experience. Deek generally is about using or reusing items that have been thrown away or will be and teaching people about seeing things differently ie. one mans trash is evry other mans treasure! I love the ideas behind some of this!- Painting your studs and joists the bright blue to use as a design feature is a great idea if your materials are limited or you are using clear corrogated plastic roofing! Its not supposed to be a finished home!! Every structure needs bones and everyone wanting to build a structure needs to ‘get that’. Good work Deek and your workshop participants! A good start. \m/ \m/
It’s an “Artist’s Retreat”. Give the guy some credit.
This is certainly a big improvement to anyone who is homeless without a roof, and 4 walls and lockable door/windows.
Further attention by a new owner, such as adding insulation, vapor~barrier, and other ‘amenities’ will also accomplish for the new owner
a real experienced sense of ‘making this better’ by doing some further work on their own or with friends. Thanks Deek!