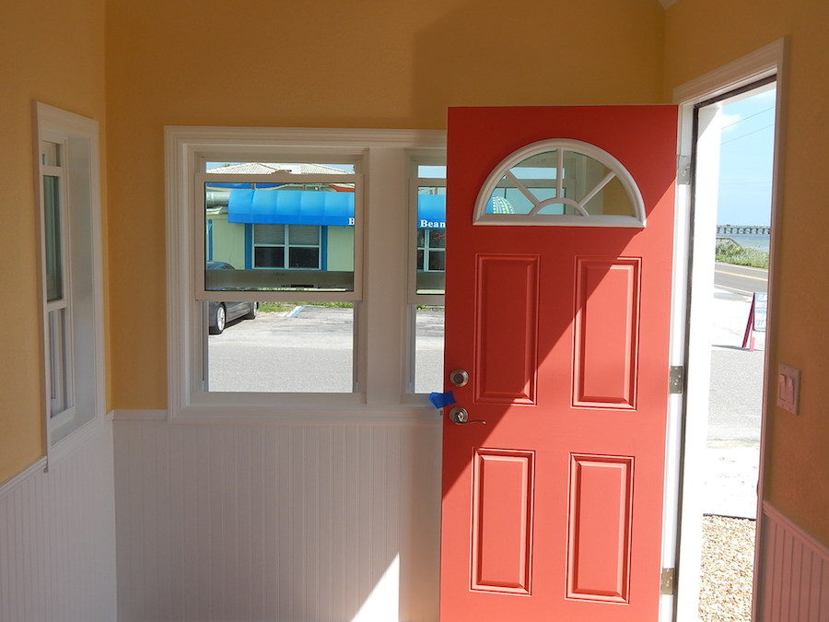
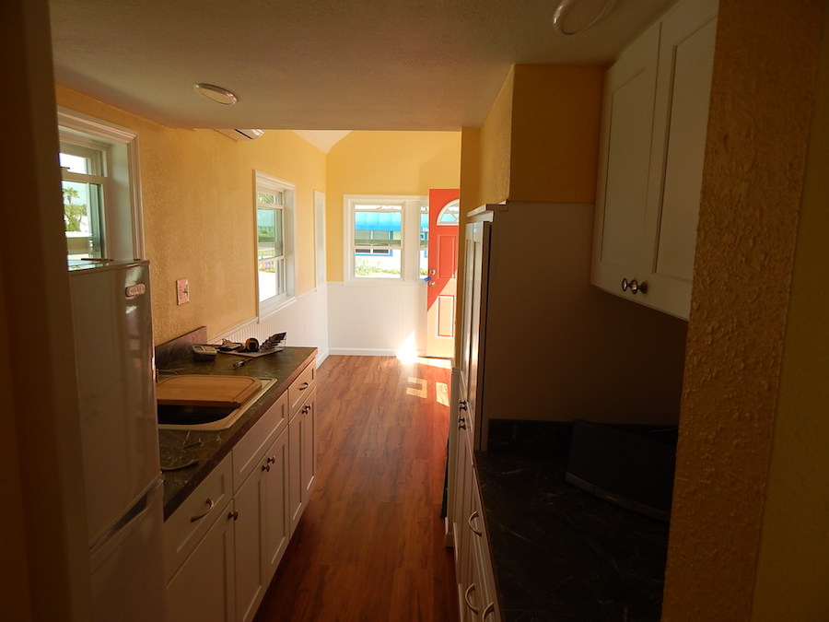
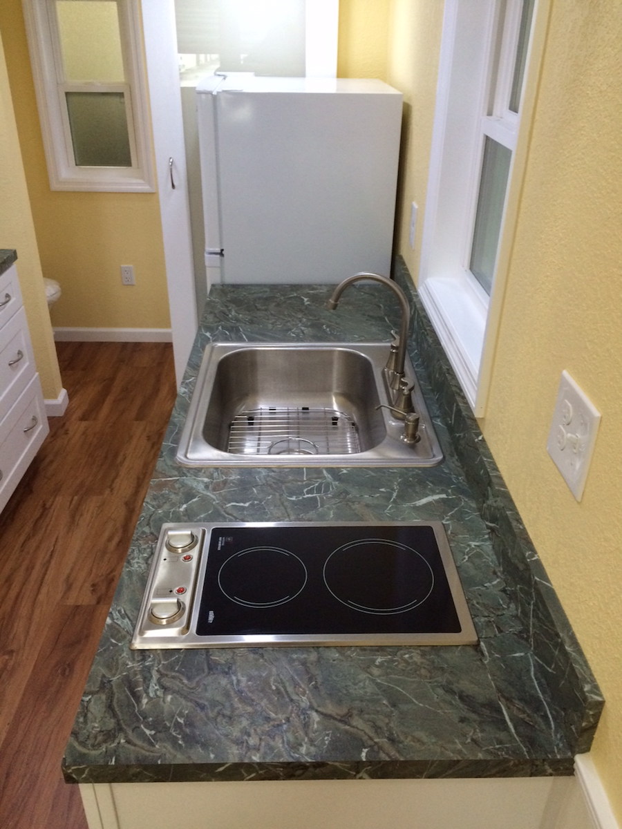
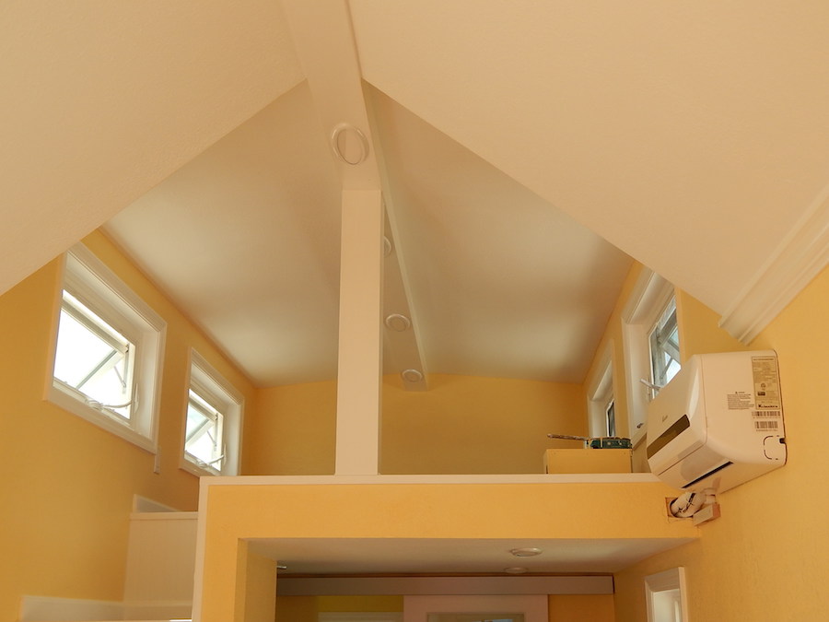
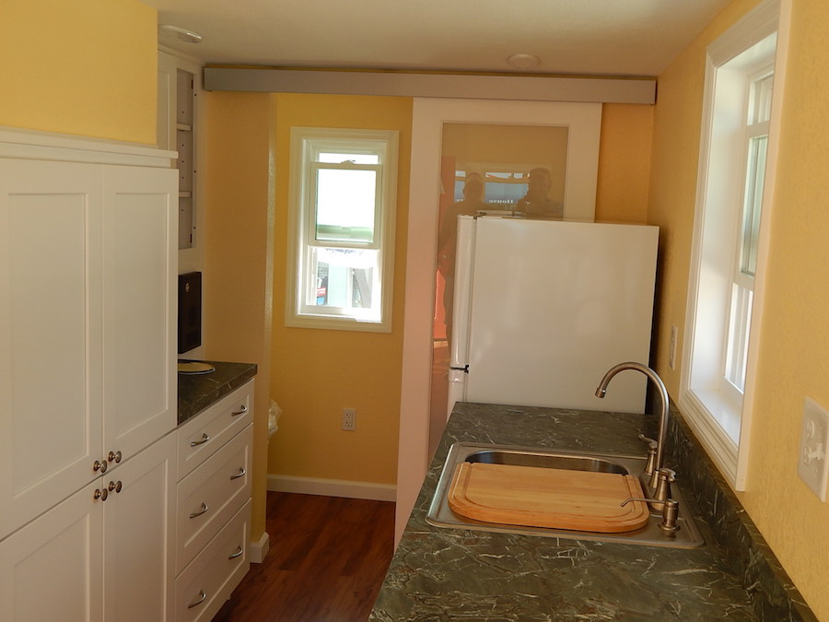
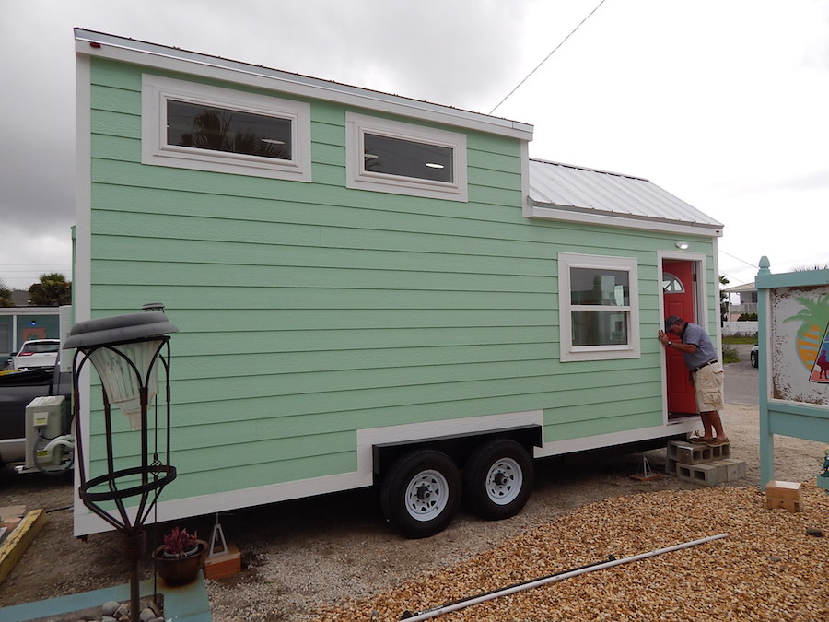
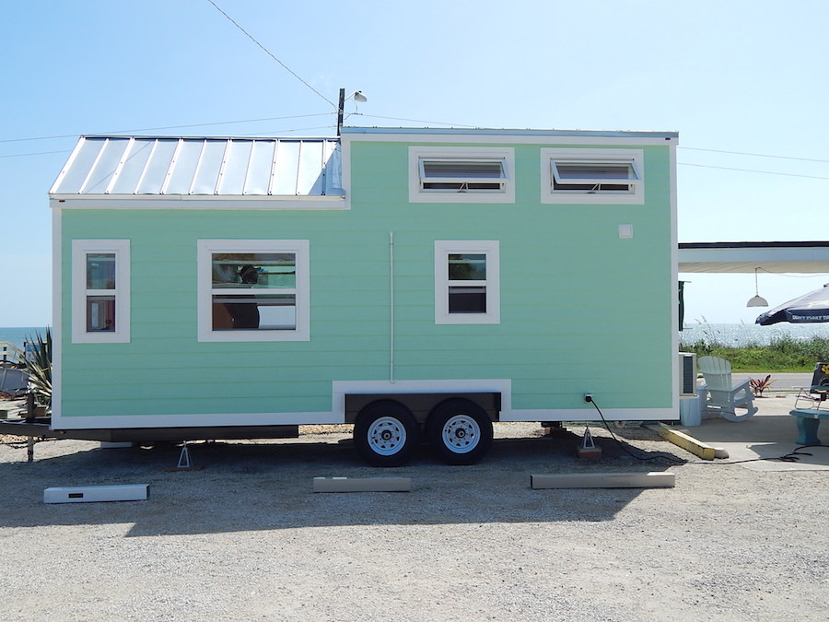
A 255 square feet tiny beach house on wheels in Tampa, Florida. Designed by SignaTour Campers. More info. Tiny House Listings Florida Camper.
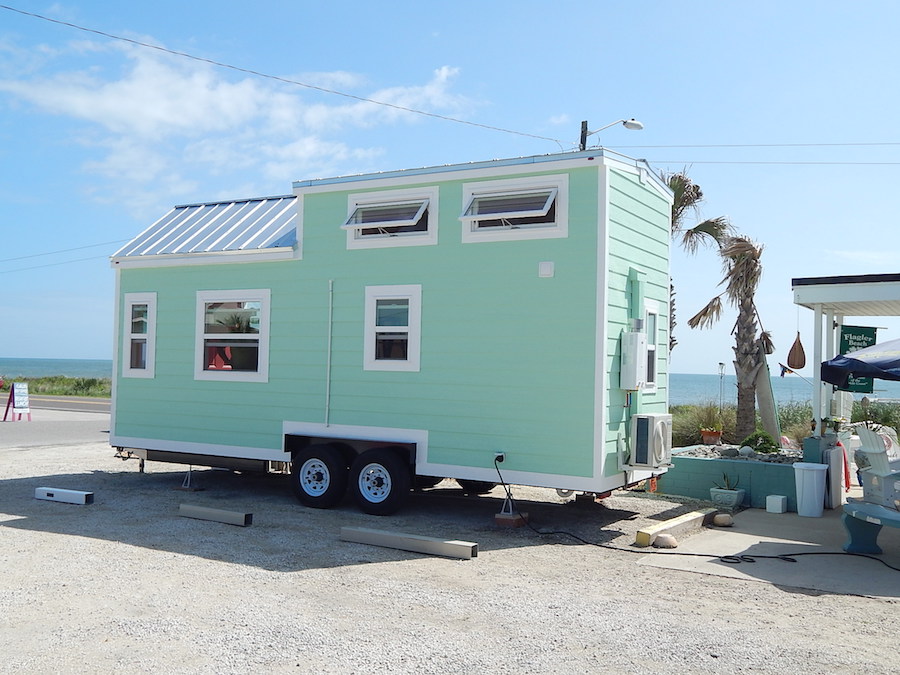







A 255 square feet tiny beach house on wheels in Tampa, Florida. Designed by SignaTour Campers. More info. Tiny House Listings Florida Camper.
This is interesting and the color program seems to work with the context. That said, you need to design the interiors at about 6/10 scale of standard for the most part, excluding beds and showers and stairs/ladders. The cabinets can quickly take up way more room than necessary and the whole thing feels like an overstuffed closet. No sightlines = no spaciousness. Use efficiency-sized appliances. Find furnishing that do double or triple duty. You can’t use but the smallest off the shelf cabinets, and you should probably determine exactly what the contents will be before you design them.
Mike – Interesting comments. I’d love to see some of the tiny houses you’ve built; please post them!
Except for the exterior color, I love everything about this THOW! Love the built in cabinets, makes it feel and look like a foundation home.
Mike,
Seems like you have nothing but criticism for this. It is a ‘tiny house’. You just have less space.
Love the exterior color.
There’s a difference between less space and efficient use of space which is critical for the tiny house lifestyle. If you’ve been watching the movement for any length of time, you’ll have seen quite a few better layout examples than this. Anyone designing small spaces for extended living needs to embrace the necessity of efficient space planning, especially if they’re manufacturing them for others. I think a self-built tiny home very often supersedes the space planning of manufactured homes as the builders have a vested interest in the space. This one looks like a bunch of off-the-shelf stuff forced to fit into a standardized shell. There’s certainly not much space for living.
Mike, please know that “efficiency” denotes intended function. How can you make an assessment on “efficiency” when it’s not clearly indicated how the space would be uniquely used to suit the needs/interest of the builder/inhabitants. Your assessment is completely 100% subjective which is fine because everyone is entitled to an opinion. Your seemingly misguided tone of authority is what I think rubs other people the wrong way.
Why not buy a caravan, same thing but cheaper!
Why was my response to Mike comment censored!?!?! Are only some people allowed to voice critiques???
I don’t know why everyone is being so touchy and jumping all over Mike. He only offered his assessment of this build, like anyone else. These days, it seems like if anyone has any type of critical observation it is regarded as a breach of etiquette and therefore not politically correct and grounds for a full-on attack. I see Mike’s point. The cabinets are standard size and seem a little bit bulky for this space. If apartment size cabinets were used, then it would free up more people space and give it an airier, less confined feeling. But some people like the “cozy” feeling while others like wide open spaces; it’s really just a matter of personal taste. But back to Mike: I see the point he is making. What I don’t see is why he isn’t being allowed to make it. Maybe we all need to give some thought to “different strokes for different folks” and be a little more tolerant. I’m glad Mike made his point. I may or may not agree with it, but he raised it and therefore it is something to think about. We are better together. And I LOVE the color of this house; fabulous!