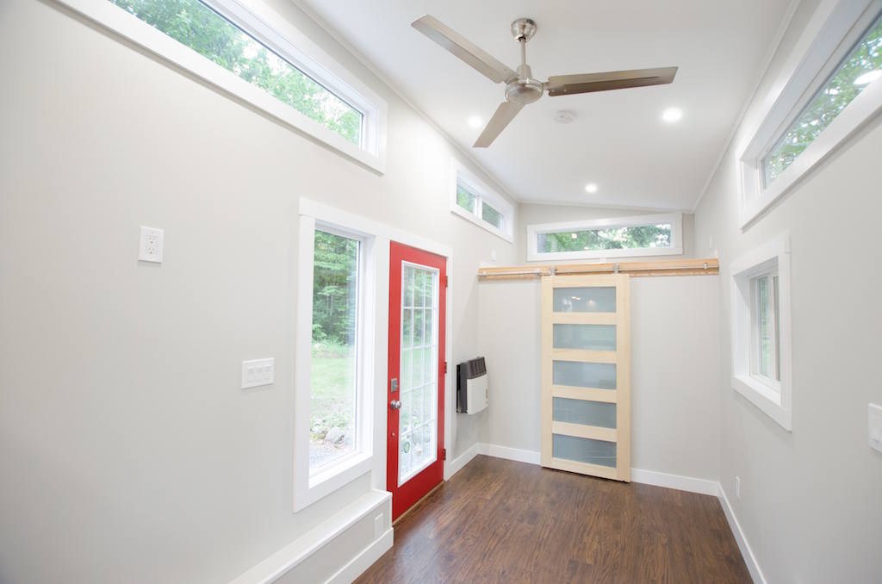
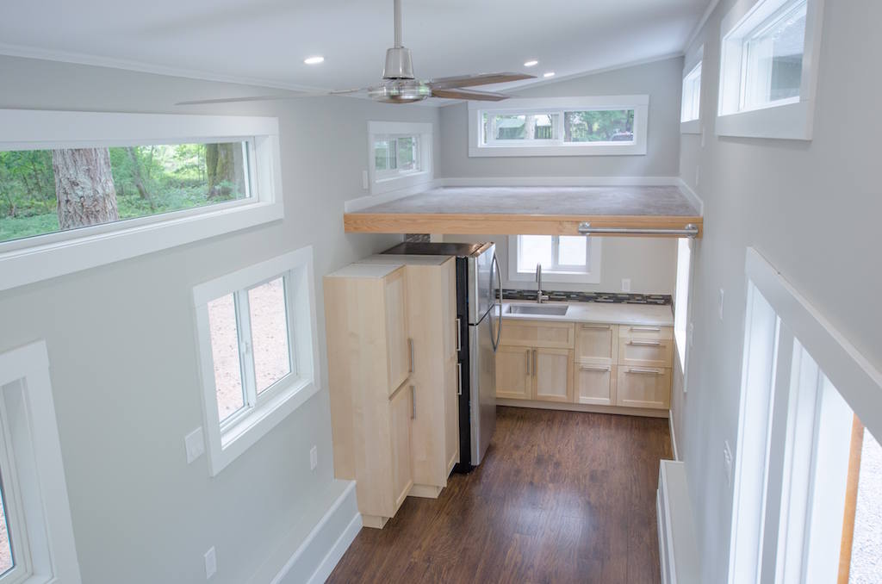
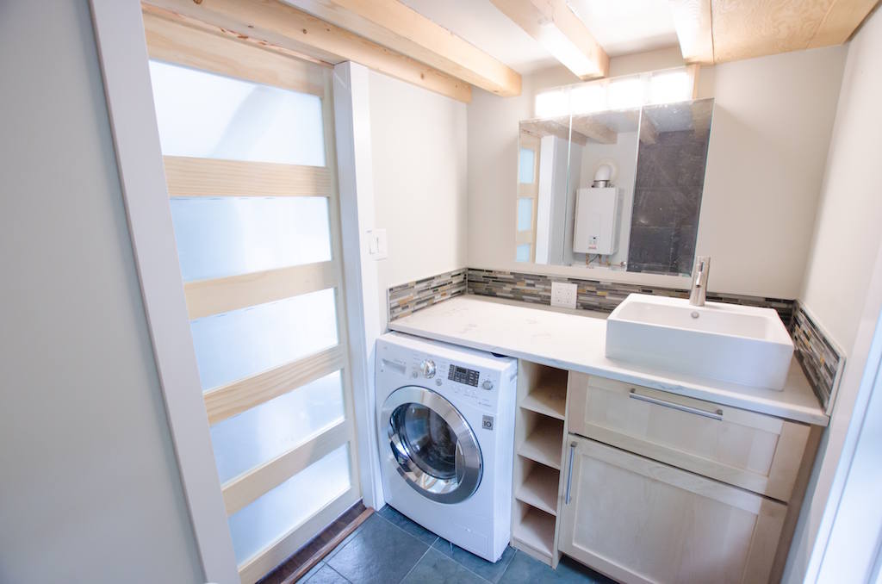
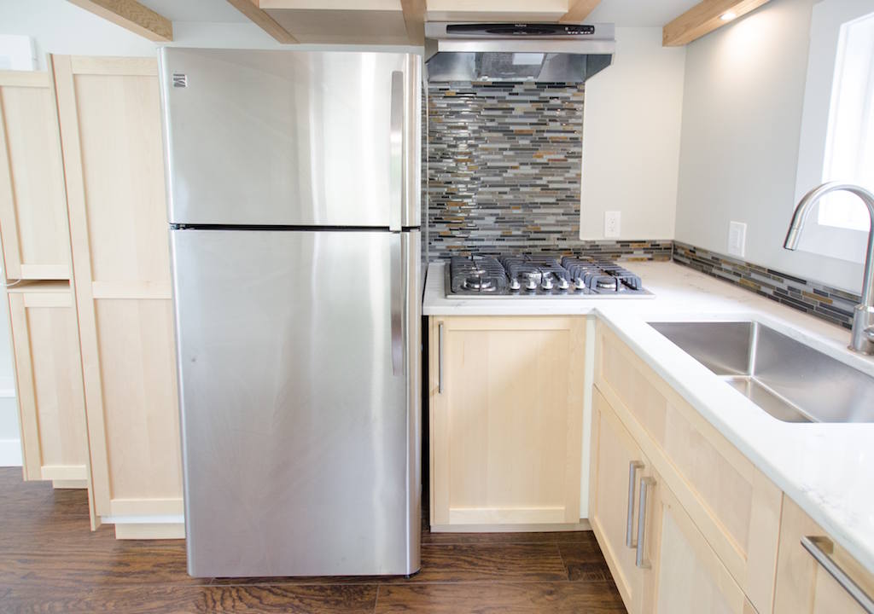
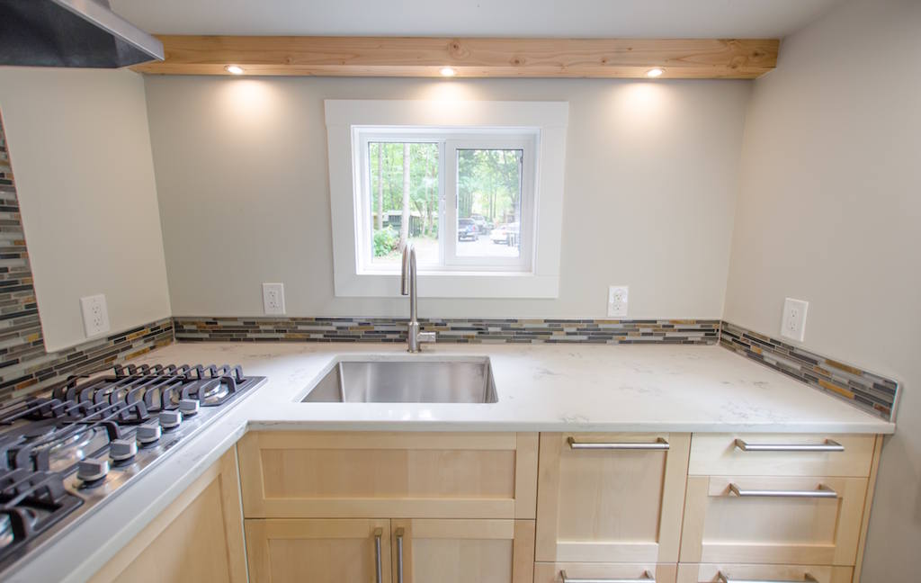
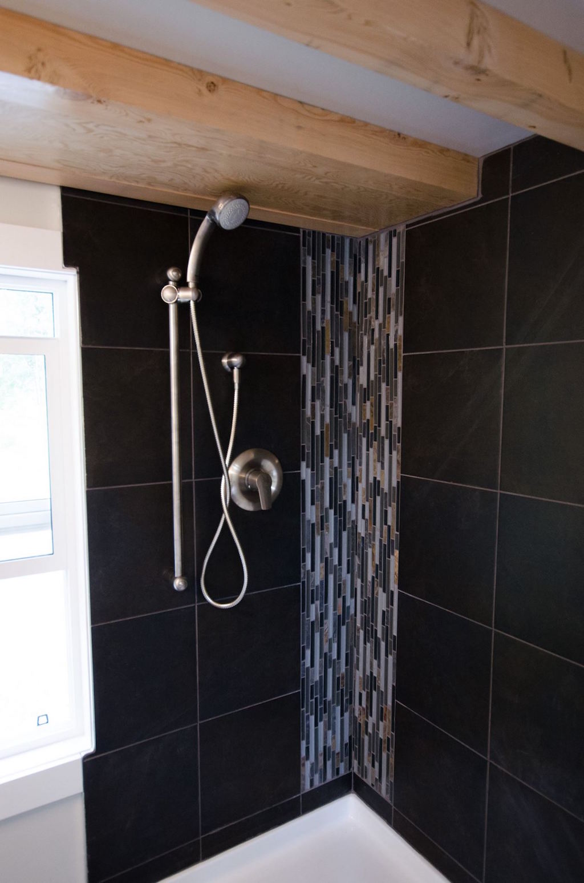
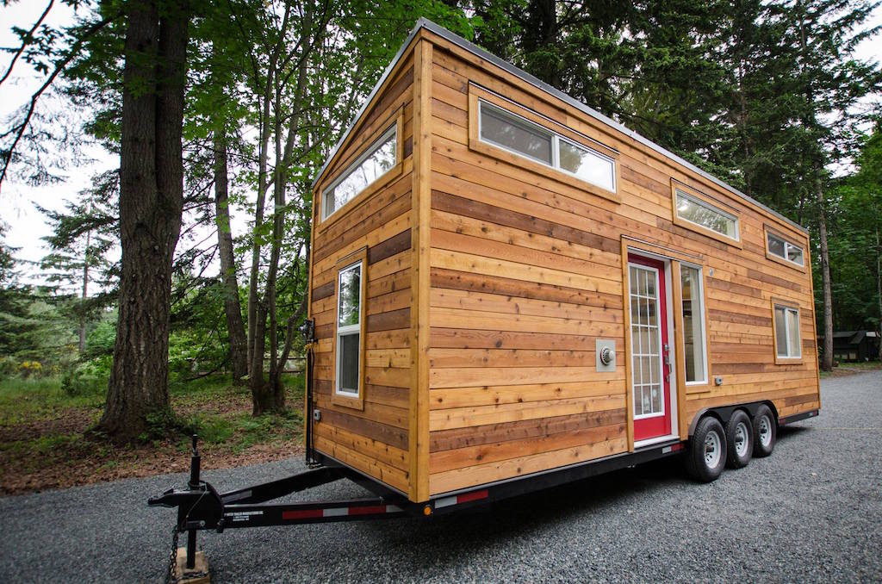
Subscribe to Tiny House Listings on YouTube for lots of upcoming tiny house video tours here.I’d like to submit a tiny house by Rewild Homes, a Vancouver Island based tiny home company. It is a modern looking 28′ tri-axle tiny home with a shed slope roof and beautiful cedar siding. Some of the highlights include quartz countertops, soft-closing drawers and cupboards throughout, a stylish tiled bathroom, 13 windows and soft carpeted lofts.
A 28′ tiny house with high end fixtures inside. Built by Rewild Tiny Homes.
Originally shared at Tiny House Swoon.
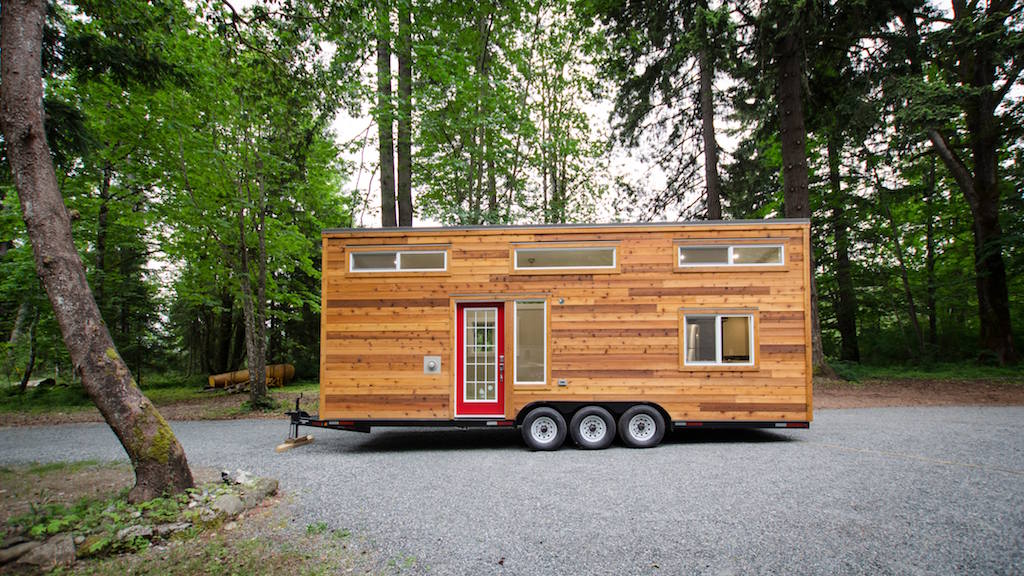
very nice finishes. I would choose different appliances. the cabinets are good except for the cubbies by the washer. I would rather have rollout shelves there.
I think your work is outstanding, the finishes are stunning, you packed
a lot of quality into a small space…….Bravo!
If it was going to be mine I’d make some changes by moving the two windows over closer together and take out one of the storage cabinets on the wall where the refrigerator is and put stairs in going up to the loft and put a smaller apartment size refrigerator in and put a gas apartment size range with oven in. You can make plenty of storage in and under the stairs. If this is going to look high end then don’t put ladders in to get to the loft bedroom and it might be more appealing to seniors, families with small children and pets even singles no one wants to climb a ladder in the middle of the night. Only hang one ladder on the wall out of the way that could be moved when wanting to get to the storage loft only. People are looking more at awning windows that can be open for air circulation when raining more so than slider windows in certain area’s of the home, I know I would be. Other than these few changes it looks nice.
Hi Mary! Thanks for your feedback. All of our homes are completely custom and built to the clients specifications. For example, while stairs may appeal to a wider audience, the couple buying this home wanted a ladder.
Cheers,
Jessica
Really really nice. People always have something to say but you did it. You produced a wonderful space and tell them to produce something they like. Not being so critical.
Love the detailing in the shower; very chic. I’m with Mary Lynn: I’d have a different storage/cupboard setup (like put the refrigerator on the other side with the two cabinet backs to the refrigerator to form a kind of room divide,) and then put in a storage staircase with pull out drawers in each step for small and casual clothing or whatever. I have always been especially fond of the “eyebrow” type windows around the top of the house; they let in light but don’t gobble up all the wall space for such things as staircase, sofas, fireplaces, etc. Love the ’round-about’ under counter cabinet storage shelving but would also like to see the kind that is slim and pulls out from a slim floor to ceiling cabinet for canned and glass jar goods; this would keep them from rolling around in transit. Unless this TH is meant to sit on one location, and if the counter tops are not composite material, I question whether they might crack in transit because there seems to be a track record for this. For me, the stove and refrigerator are way too big and the sink way too small. I like a ‘country’ (soapstone type) stainless steel or porcelain, undivided sink. If I want it divided, I’ll put a plastic tub in half of it. I like the sink big and deep to wash the dog, for one thing, in it and bleach soak sheets or small clothing in it. Some pendant lighting would add a lot to give it a finished look. All in all, though, this is a very handsome build and with a few small tweaks to suit the individual owner(s), this one is a winner.
cute as a button. yes, a few things i would have done differently too, specifically a smaller stove. i wonder why the need for so many burners? 2 would be great. and open shelving on the walls on either side of the sink. love the red door.
I seriously do not get it, most efficient kitchens are in a triangle with the groceries going in the fridge first, then getting washed in the sink, then prepped to go on the stove. So, fridge first, sink next, prep area, then stove…so one is not dripping stuff everywhere.
Beautiful house though! I agree with the no ladder thing though, as soon as I see a ladder, I cringe.
one of the nicest ones I have seen …I like the size .lots of open space .
I love it. The only thing i would do differently is move the stove top. It looks like it may be awkward to cook in that corner. And I feel the tile back splash should be extended to the entire wall. I’m thinking grease splatter on the drywall would be awful to keep clean. I love that style tile though. And I love the lights in the beam. The bathroom is pretty too!
Nice finishes, but there are aesthetic issues that were not properly resolved but that make a big difference. The sink is not centered to the window and is also far too close to the left hand cabinet run where the stove is. The tiles behind the stove do not extend as far to the right as the stove does, so that also does not line up. In tiny houses, design inexperience gets magnified because there are more tricky design challenges that call on a greater degree of thoughtfulness. This is an example of design challenges that just were not resolved.
I can’t believe the Negative Nellies here. This is someone’s dream home, built specifically for them, and you’re dumping on a lovely house. The complaints are petty. If that’s the way they want it, you don’t get to be ugly. Where’s Your great design? Honestly, people!
It’s stunning. Light, modern, and feels huge. I love the cabinetry in the kitchen. It almost makes me want to remodel mine, which is similar on the outside. Congratulations, and warmest wishes.
Jane
Very nice job done guys.As a TH Builder myself,an excellent product. Do me a favour as you will no doubt appreciate ,don’t say this cost me 20.000 to build .Getting so sick of that BS.We all know its costly to fabricate a TH.Unless there building a junk yard job. TH Talk should vet these BS statements. and totally fabricated figures. Just saying.Is a nice unit. C
Why are so many people placing stoves right next to the refrigerator?
It makes the refrigerator run more and there isn’t any side room for pot handles!
It’s a CUSTOM home people… let’s cut them a little slack. They build what people ask for. I think they did an excellent job packing so much into the space and the finishes really set it apart from the pack. Kudos to the whole Rewild Tiny Homes team!
Cheers!
I’m confused about all the appliances, sinks, windows and tile work being off center and not lining up with each???
I’m sorry, I’m kind of a perfectionist and a little OCD but is there a particular reason?
Great job I love the extra counter space and efficient the kitchen is,amazing kitchen.Stair would just beautify the space ,as you said ,order to liking.You did wonderful work.
This is one of my Favorites. How much will a Tiny home like this go for?
Wow love it! Love the open space and the fact we can put our own changes to it. Well done!
The Whiskey Jack layout is nice but I am a senior looking for tiny house I can have built to put next to my daughters house in Belmont, NC with a bedroom and clothes closet downstairs, using loft space for storage, or guest sleeping. I would like to know how you get electric/gas and water to the house. It would be nice to have solar panels on roof or next to the house but would that be enough to completely power the house. Do you know of a builder in the NC area that might accommodate my needs?