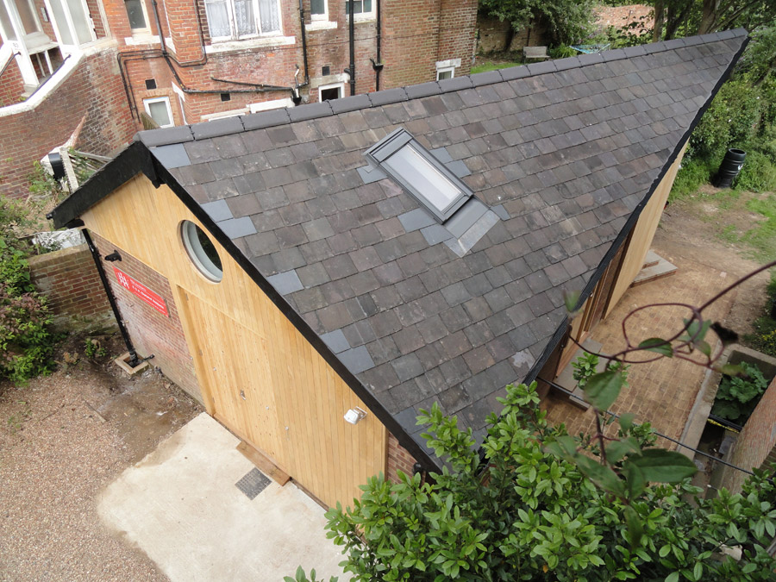
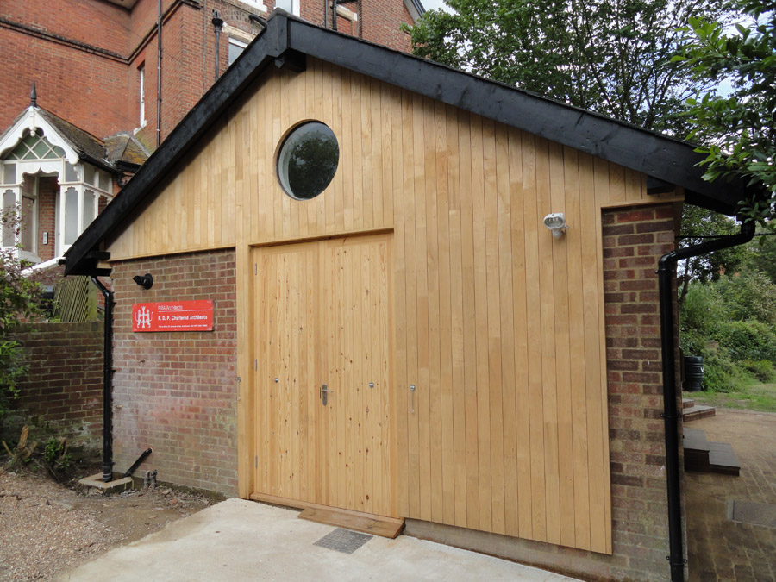
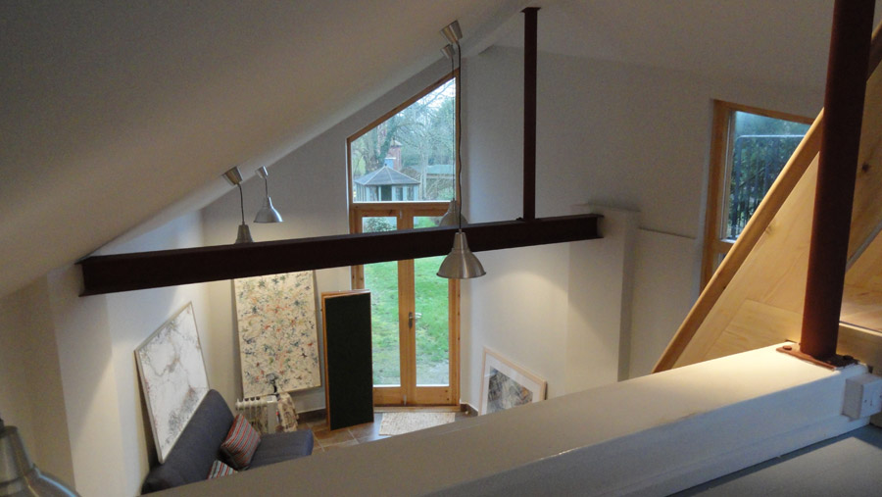
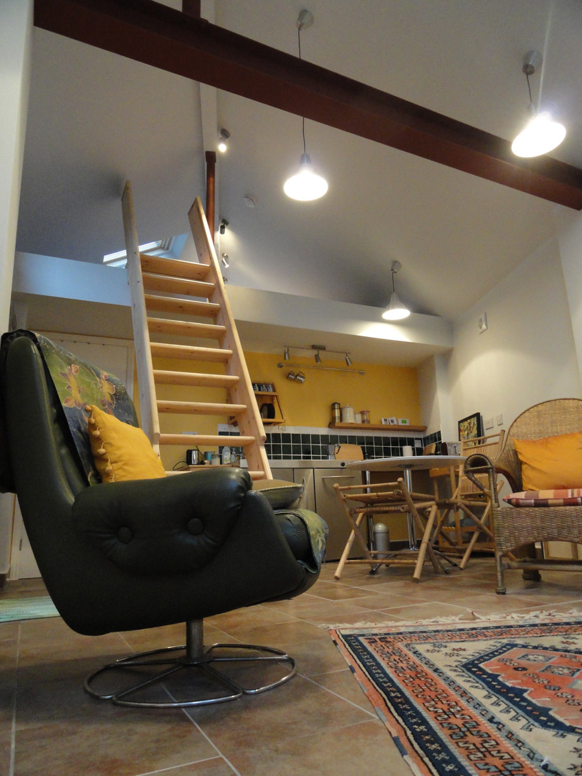
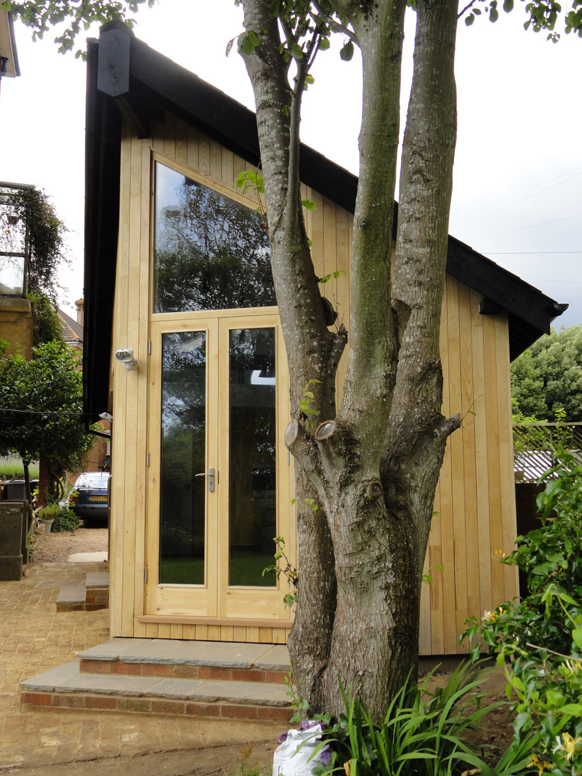
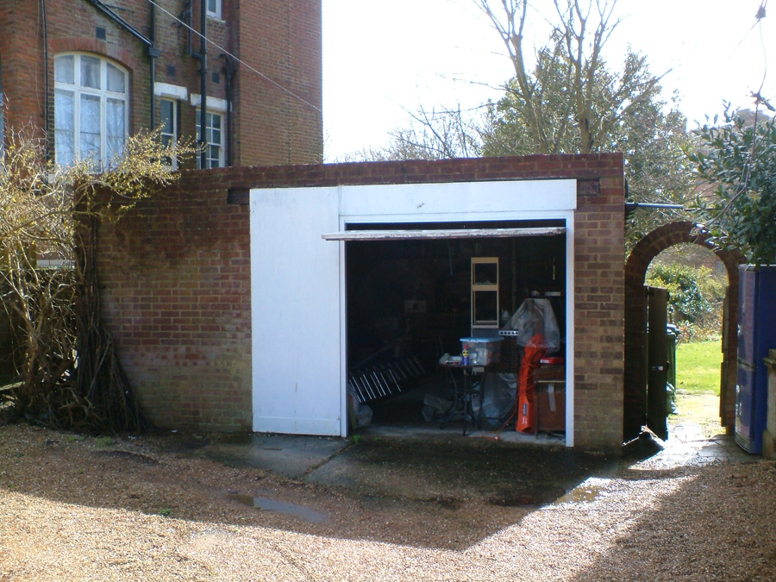
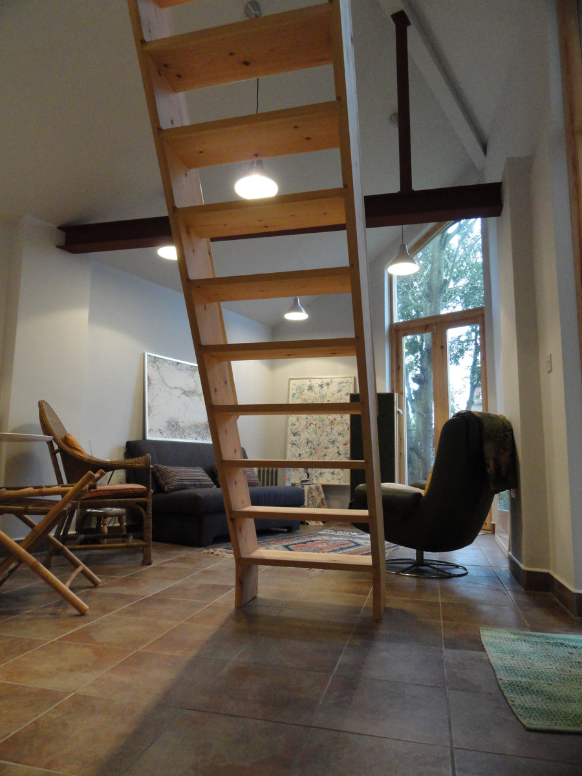
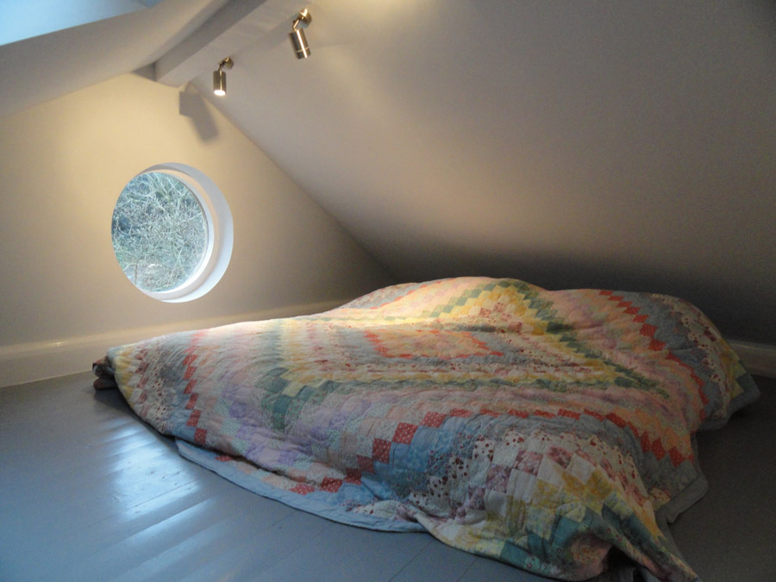

[Stannexe], a garage conversion by rdp architects. from Benjamin Vine on Vimeo.
The Stannexe, named by the client as it is both a Studio and Annexe began life as a trapezoidal car garage with an up and over door and a leaky flat roof. Our brief was to create a bright, well insulated space that could accommodate a small family for short periods and also be used as an artist’s studio. The conversion required careful design that complimented the local conservation area
The Stannexe gets it’s interesting shape from the trapezoidal floor plan of the original garage. With a small extension to the rear and a new pitched roof designed to look conventional when viewed from the street the outcome at the side and rear of the property is an impressive double height glazed space.
Internally the rear of the building is double height with the front of the building set out with kitchen and wet room, there is also a small workshop area accessed from the outside. There is a spacious mezzanine space at the front of the building accessed by a one-off locally made timber ladder/staircase.
With regards to materials, the existing brick garage was internally insulated and the new walls and roof are of highly insulated efficient timber construction. The new timber parts of the building are clad in locally sourced Sweet Chestnut cladding and the roof is covered in locally reclaimed Welsh slate. The doors and windows are locally made and the Stannexe is heated with a wet under-floor heating system and all electrical items are efficient units.
An old car garage converted into a new home/artist studio near Hastings, East Sussex, England. Designed by RPD Architects.
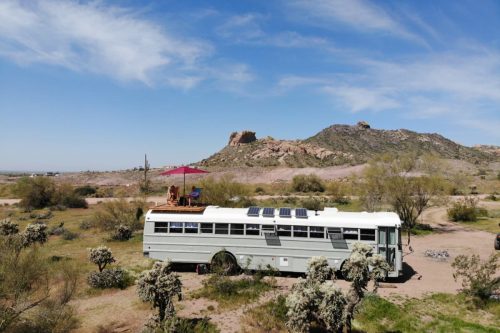
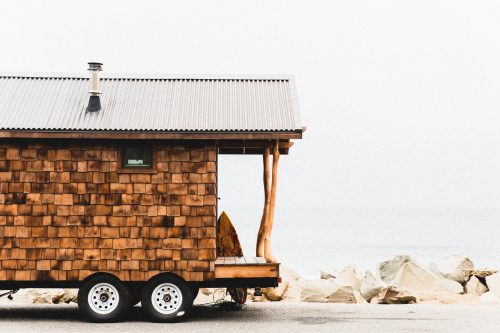
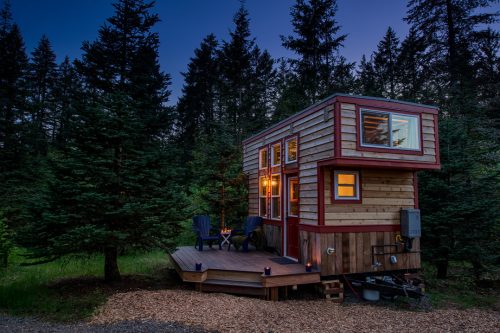
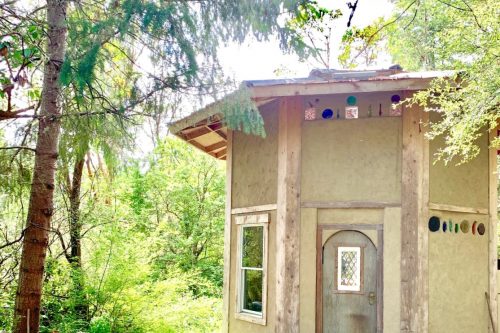
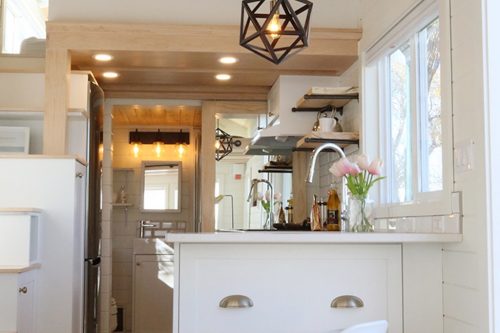
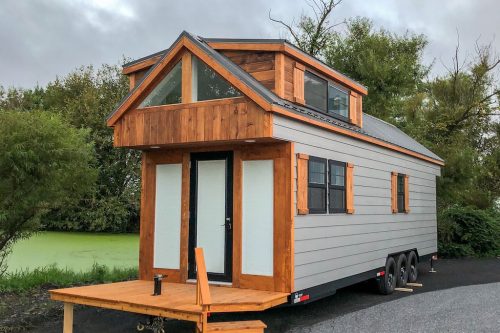
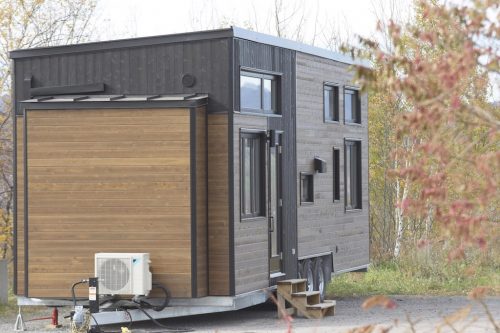

Wow! As an architect who trained in England, this appeals to me on all kinds of levels (so to speak). Love the use of space and light, local materials and thoughtful planning… and the slight collision with the older brick house, in design terms. I especially like the way advantage is taken of the ‘normal’ pitched roof in front to create the double-height space behind. Well done!
Gorgeous little place. Does it have a bathroom?