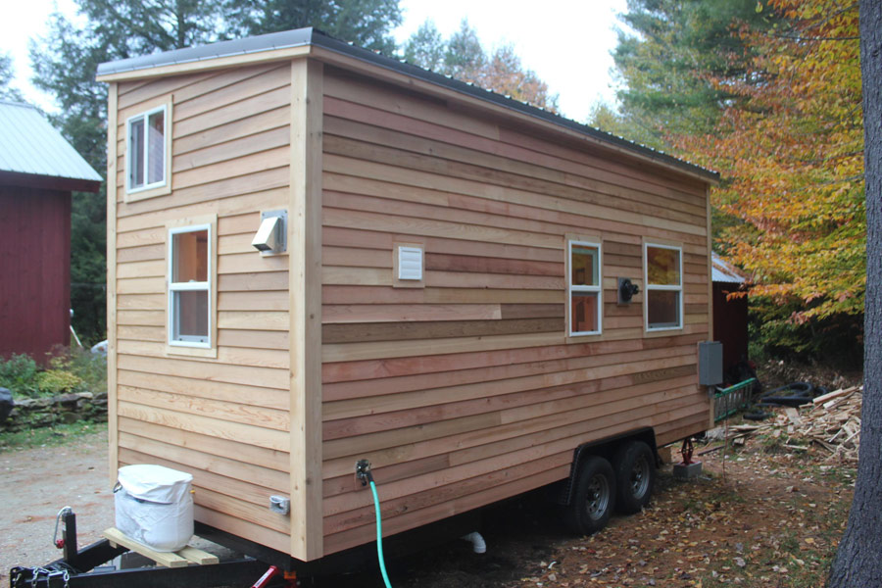
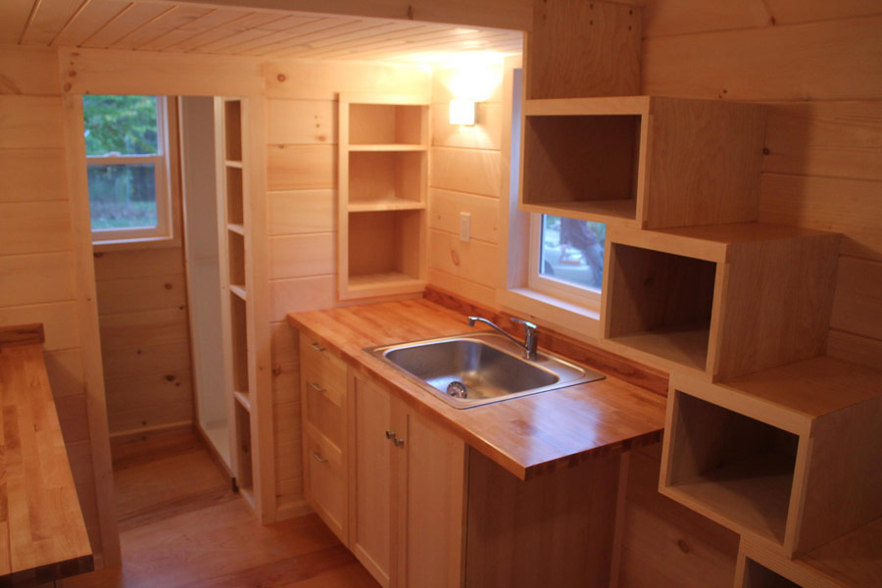
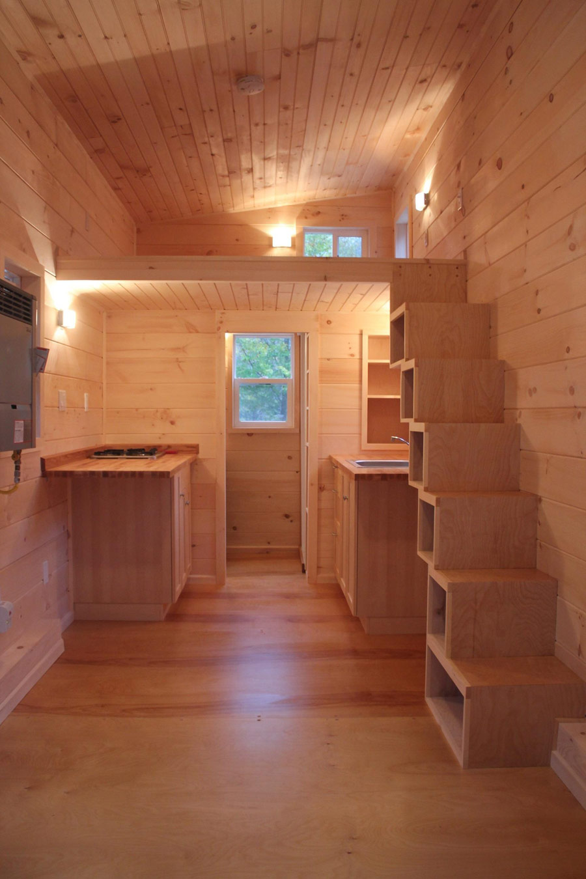
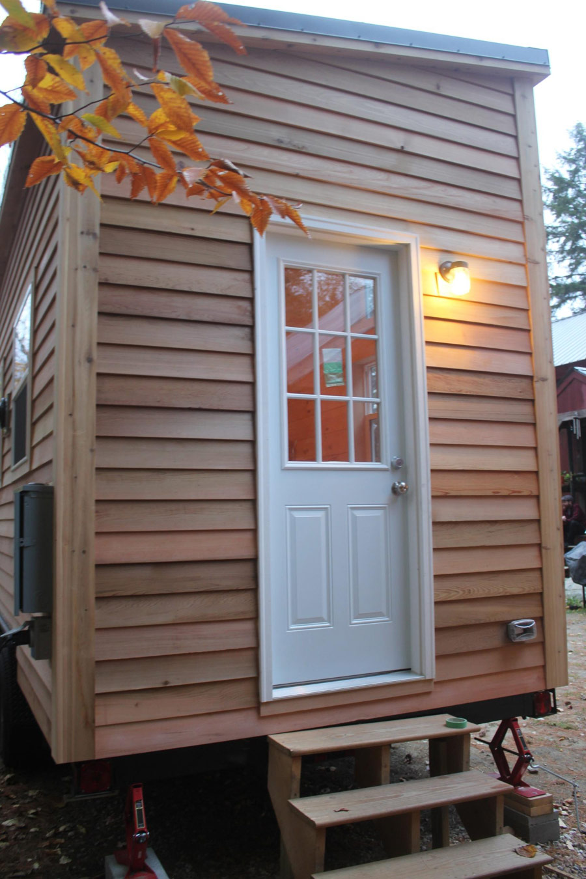
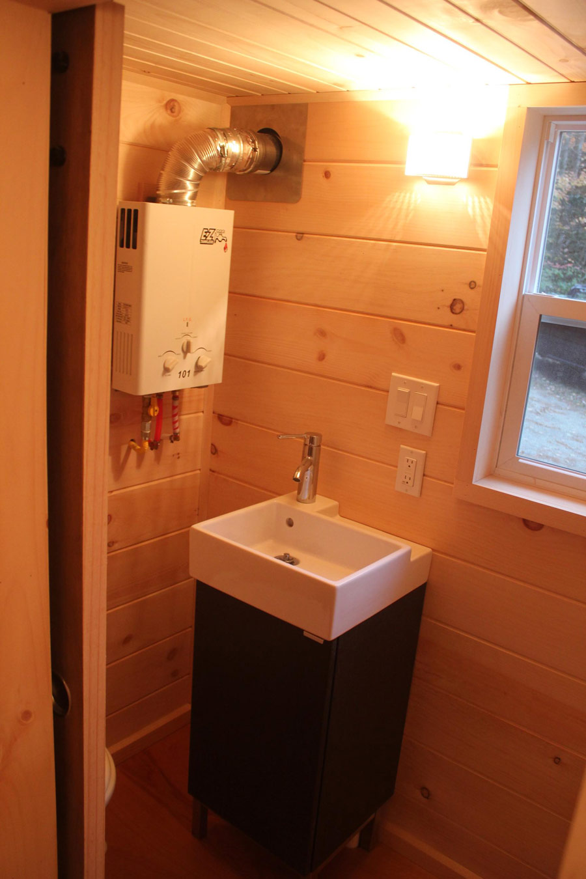
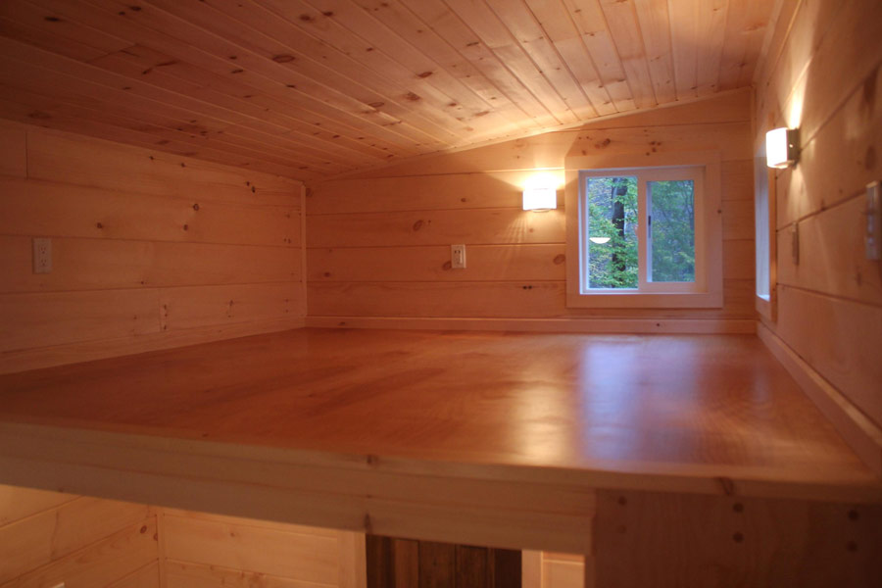
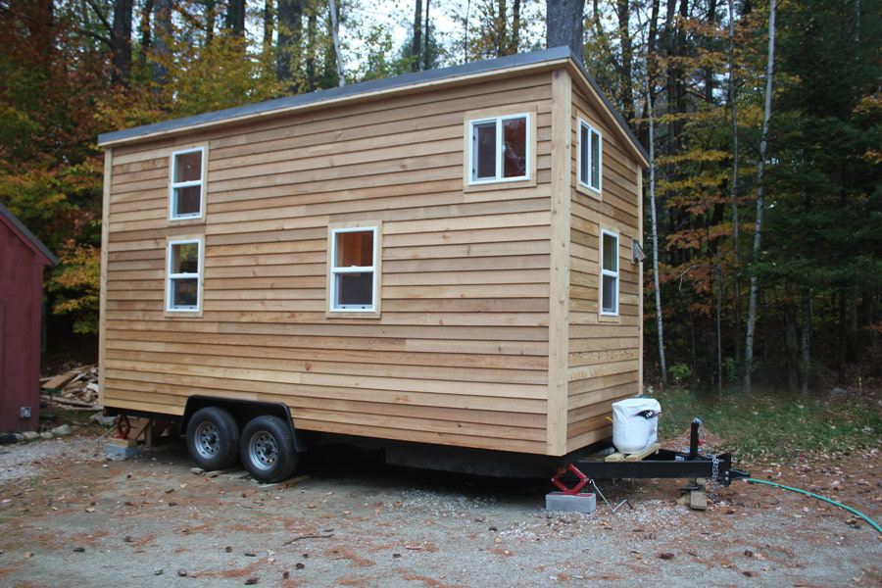
A 160 square feet tiny house on wheels with storage stairs in Londonderry, Vermont. More info. here.


In this tiny house you can climb the storage units to the loft.







A 160 square feet tiny house on wheels with storage stairs in Londonderry, Vermont. More info. here.
Love this house! How much would one a little larger run? Can you tell me if there is anywhere in Oregon that sells these?
DING DINg DING!!!!! And we have a winner folks!! A tiny house with STAIRS that my dogs can climb. And very well planned and executed stairs I might add. Really well done.
These “stairs” are a good idea. However, they are potentially dangerous without a handrail of some sort.
A very nice solid build. I like the steps. This is another build that confirms to my mind the layout with the bathroom across the back and the kitchen on both sides works way better than the side by side kitchen bathroom.
I think the door would work better on the side instead of at the end for the shed style house especially. The end could have been used for closet, desk storage, or bench end.
All the windows are on the small side, rather dull to look at and there is not quite enough of them. The loft could have used one more window. in the living room, two larger windows on each side let more light in. that window that is over the other window on the stair side looks a little odd. like its a wannabe skylight. Another window in the kitchen side opposite the sink side would have been nice. The tour was in the daytime but look how dark it was in that house.
More windows, please.
I find the placement of the bathroom facebowl slightly off, like for some reason they didnt want to put it under the window so that it wouldnt be seen from “hall”. Putting it over to the side with no medicine cabinet/mirror over it looks a bit off, the toilet is placed oddly, that side of the bathroom with the toilet, facebowl and the tankless heater place right at your face looks cramped.
The propane heater looks like it will really do the job, its also rather hideous. a big grey block of ugly in that beautiful room. Its like the first thing you notice because everything else is the same color.
I have seen a couple of videos that said that propane adds moisture to the house. will a huge propane heater like that add too much moisture? I don’t know, just asking. I would replace it with something nicer looking like a kimberly stove, or the mini12 woodstove or boat heater or anything really.
Okay, all that I just said is a matter of taste, so forget that. They are asking 40k for this tiny house, but didn’t build housing for the propane tanks???? THAT is ridiculous! Look at those propane tanks just sitting on the tail like that. They work fine without it, I guess. But still, I have seen too many nice housing boxes for tanks and other equipment like batteries on other, less expensive and diy houses, I don’t think its unreasonable not to expect the same on this professionally built house.
But otherwise a really nice house.
Very nice.. But it lacks closets, I see no closets of any kind .. Where is one suppose to put their hanging clothes and other things to storage..
Dominick Bundy, I believe one closet could be added if 1) a railing were built on the loft edge to prevent falling out, and 2) the bed were placed closer to the railing, 3) the closet could be built – even as an open area with just a hanging rod – between the corner of the outside wall and the window. I believe I could also put a small one elsewhere, if I did a little redesign. ; )
Looks great! I was just wondering how you made the stairs and fixed them to the wall. I would like to use something like that in one of our small rooms.