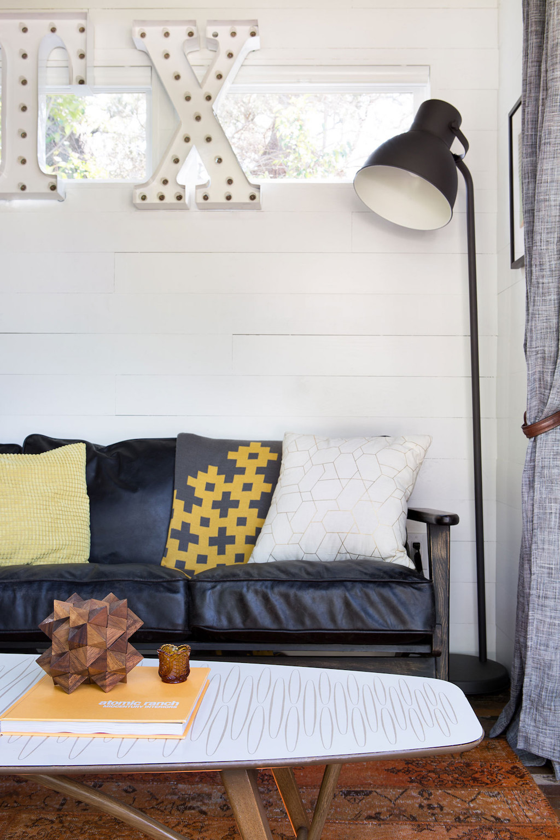
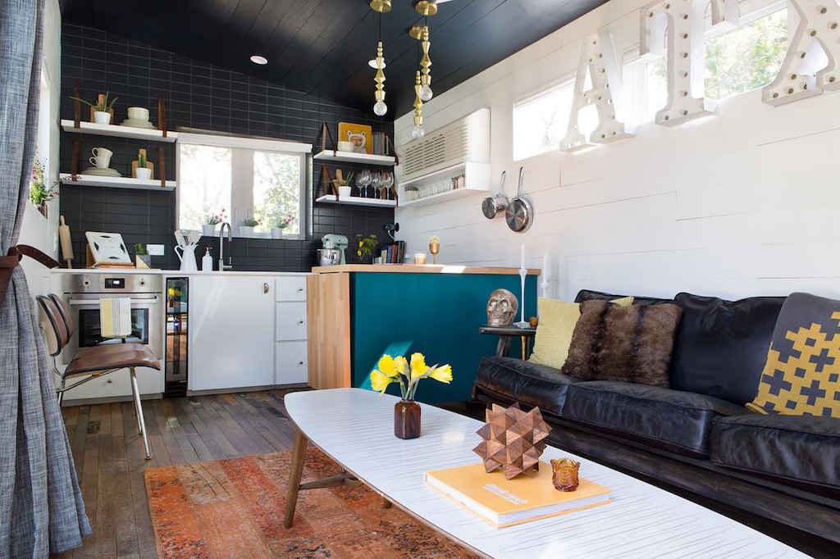
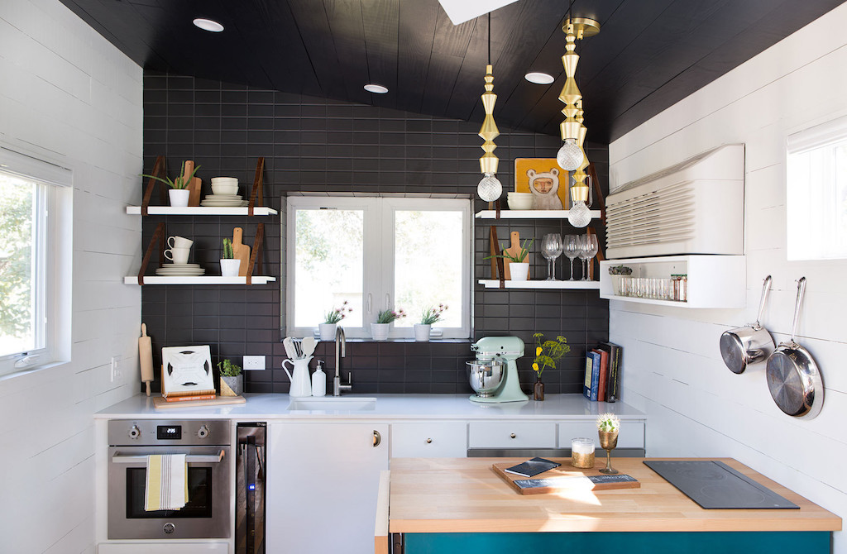
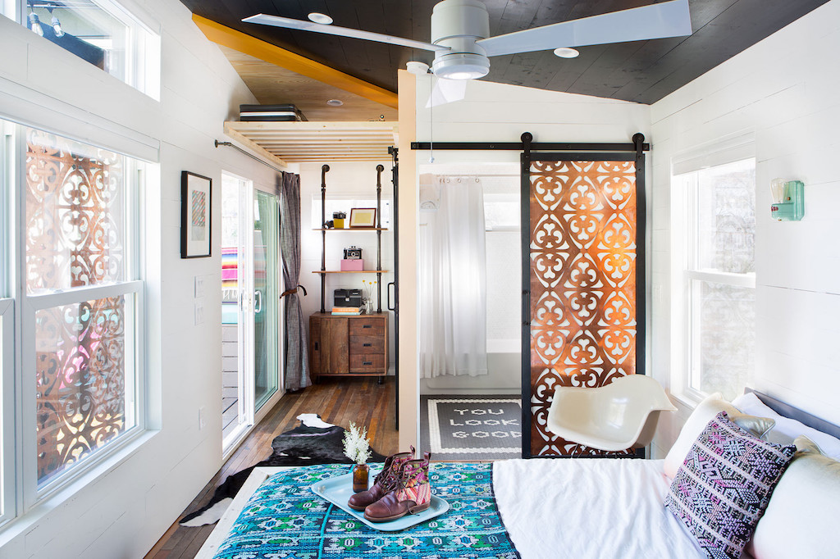
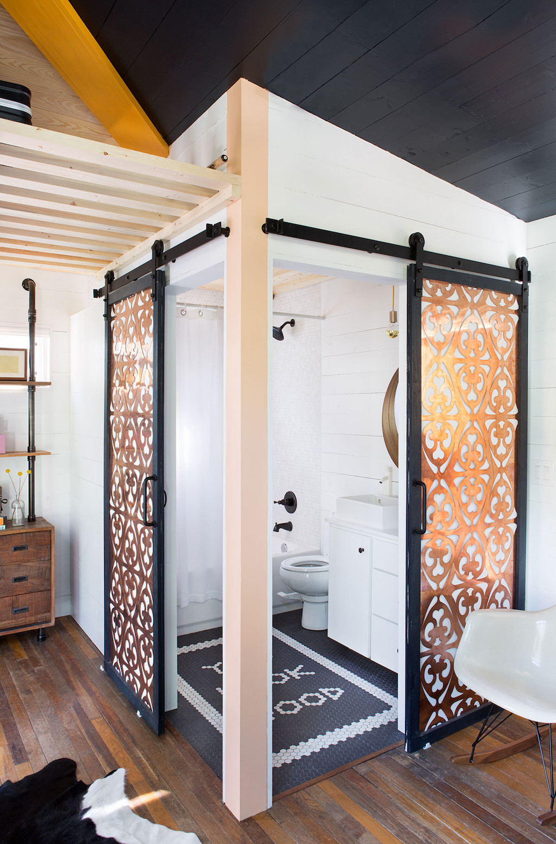
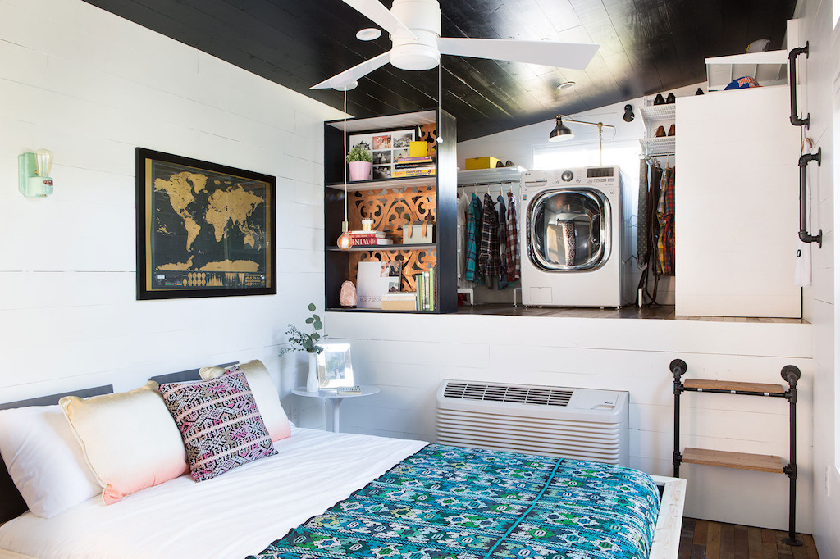
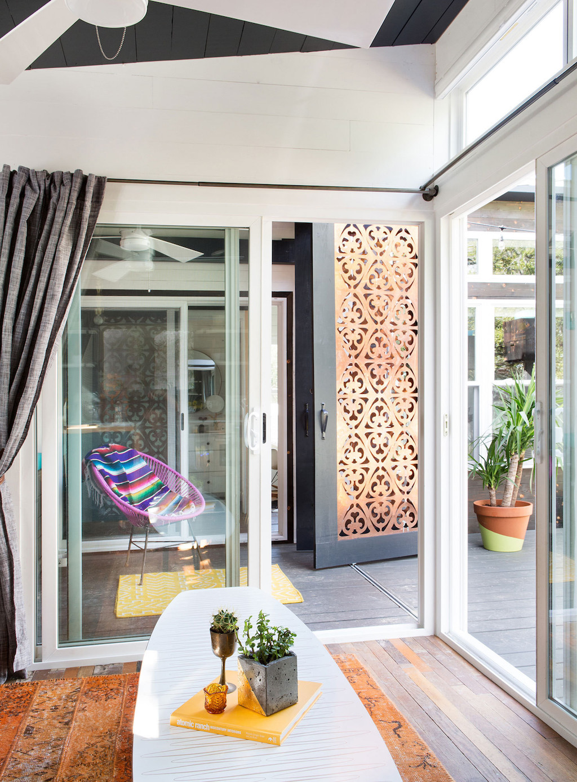
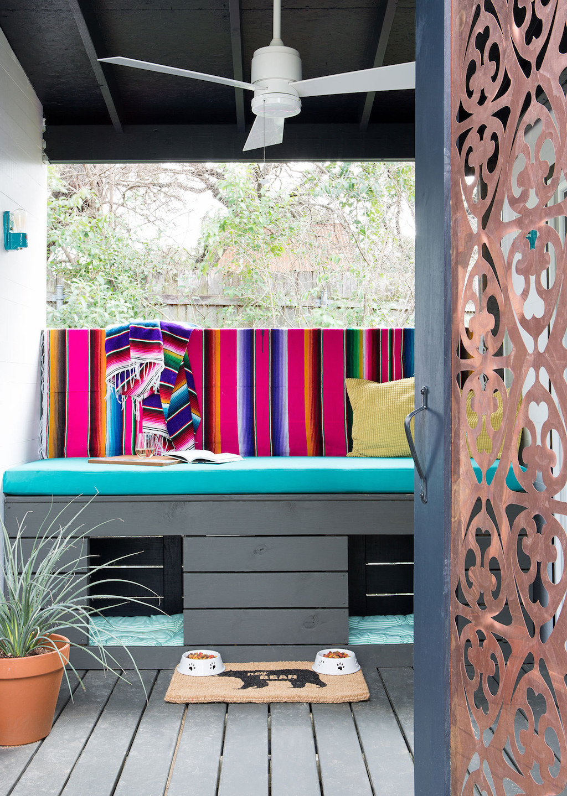
A custom-designed 400 square feet home in Austin, Texas. Photos by Molly Winters Photography. Designed by Kim Lewis Designs. More info. Compact Home in Austin, Texas..
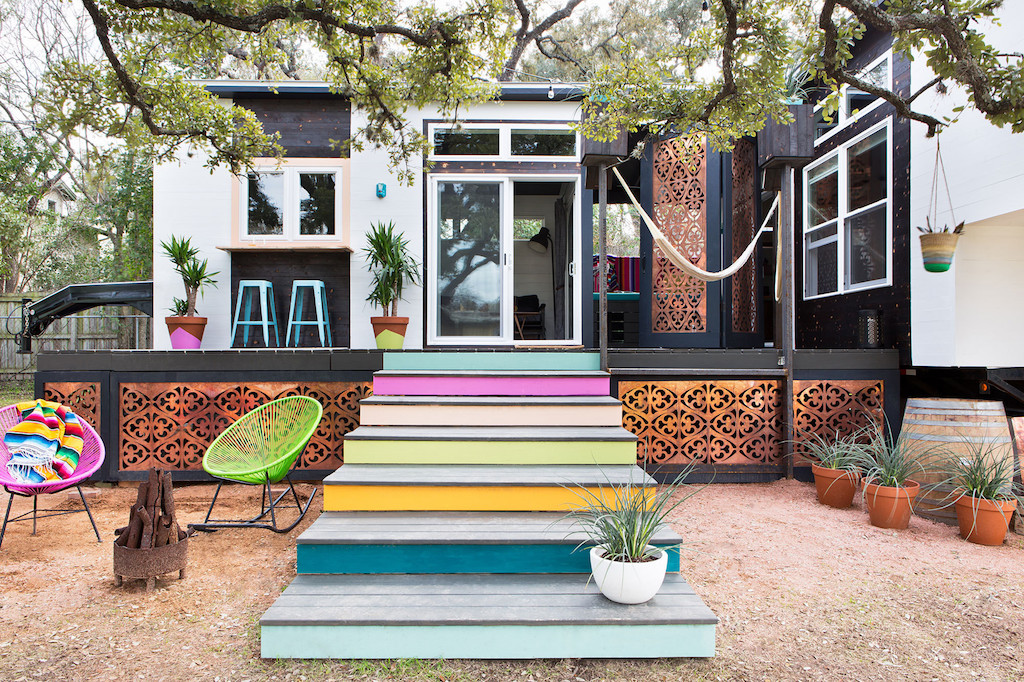








A custom-designed 400 square feet home in Austin, Texas. Photos by Molly Winters Photography. Designed by Kim Lewis Designs. More info. Compact Home in Austin, Texas..
This is pretty awesome. I love the ironworks and I LOVE that the bed is not lofted in any way, but rather the washing machine AND you get a decent sized closet!! Too bad I live in New Jersey….
This rocks my world! Job WELL done girl!! Yahooooo!!
I remember this fantastic house from tiny house nation. But I am confused and a little frustrated. On the show it is assumed interior decorators work to put the finishing touches on the projects, but master carpenter Zach is credited with thinking up and creating most of the built in details. I dont know who did what. I assume the designer thought of the color scheme like on the stairs, On the show, you get the impression that it was Zach that thought of how to incorporate all of those metal panels. Zach who thought of the dog housing/bench seating in the breezeway, Zack who thought of the surfboard coffee table.
I dont know why these shows feel the need to add to the confusion.
Where’s the fridge?
They have two drawer fridges. They can be toggled between, fridge, freezer and off/humidity control.
Very sharp. Anyone would find this space engaging.
You are making a lot of assumptions. Tiny House nation is involved with the build and incorporates some of their own ideas, but they often work alongside the client’s designers and/or builders. Just because this house has a designer attributed to it does not mean other people did not contribute to it as well.
400 square feet…. does that mean there are two 200 sq ft units placed perpendicular to each other??? Or is just one unit 400 sq ft. Kitchen and LR in one unit and bed and bath in another?? what are the dimensions and how are the units placed on the site? Are these units built on wheels and classified as RV’s or are they “park models”, permanently placed? What is their tax status in Austin? The perforated copper panels are used to excess, IMHO. they become distracting.
This is the most awesome Tiny I’ve seen! I could sooo do this – LOVE IT!
I love the layout of this home. Very practical, well decorated and I love they used lots of color!!
love the style of this home. so unique and still find ways to make use of their space!