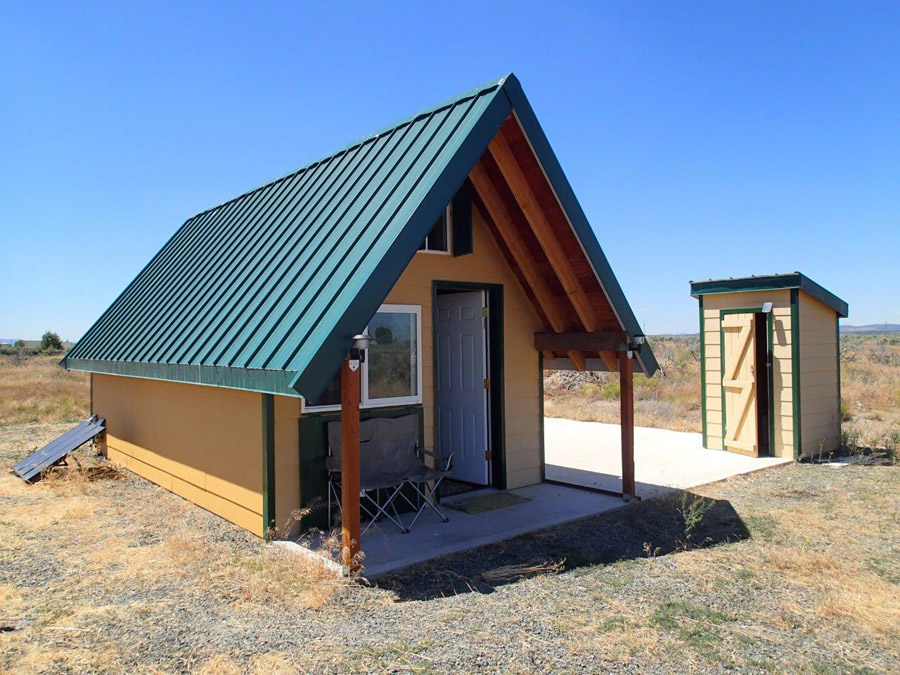
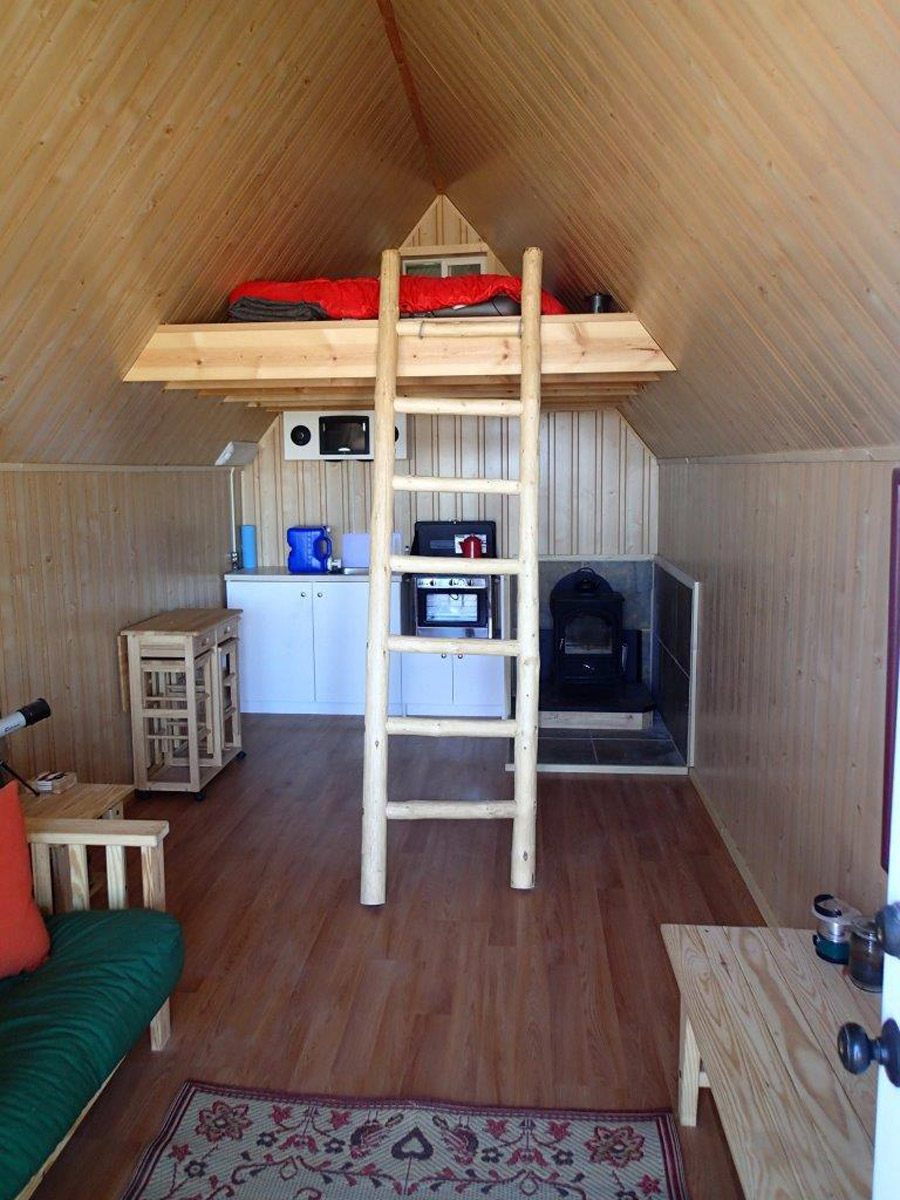
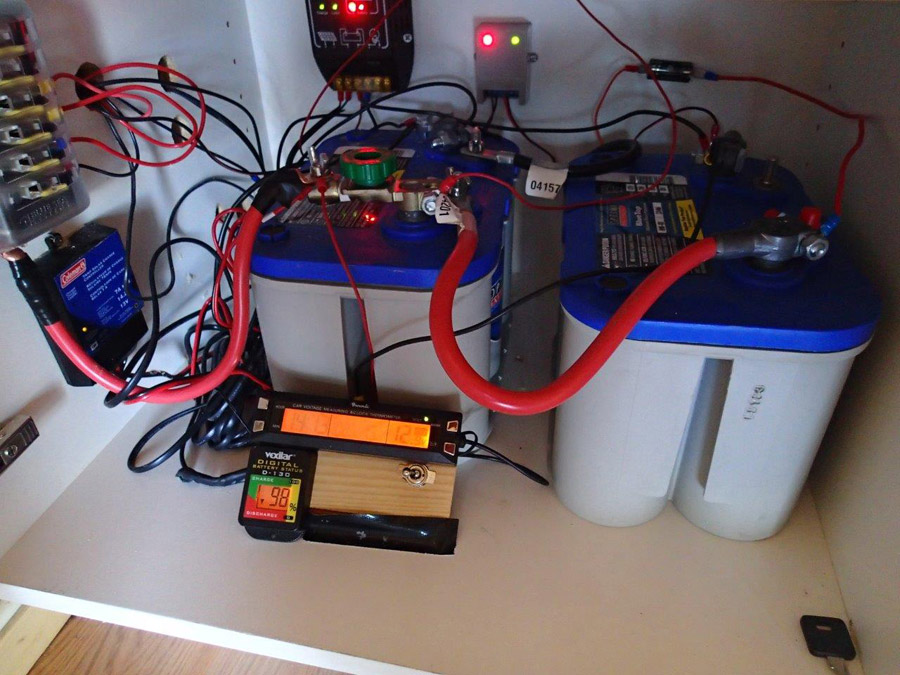
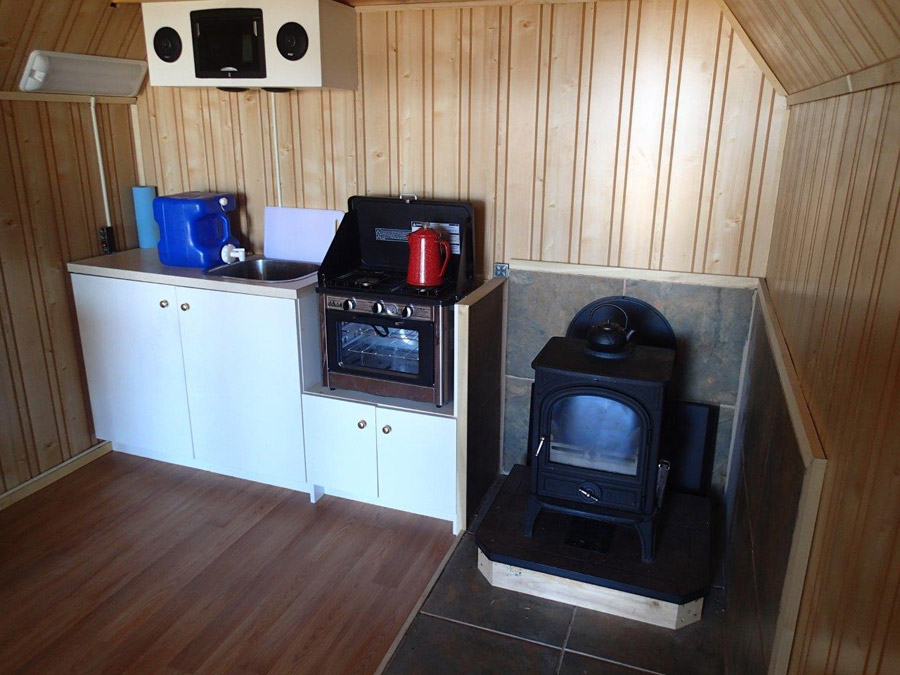
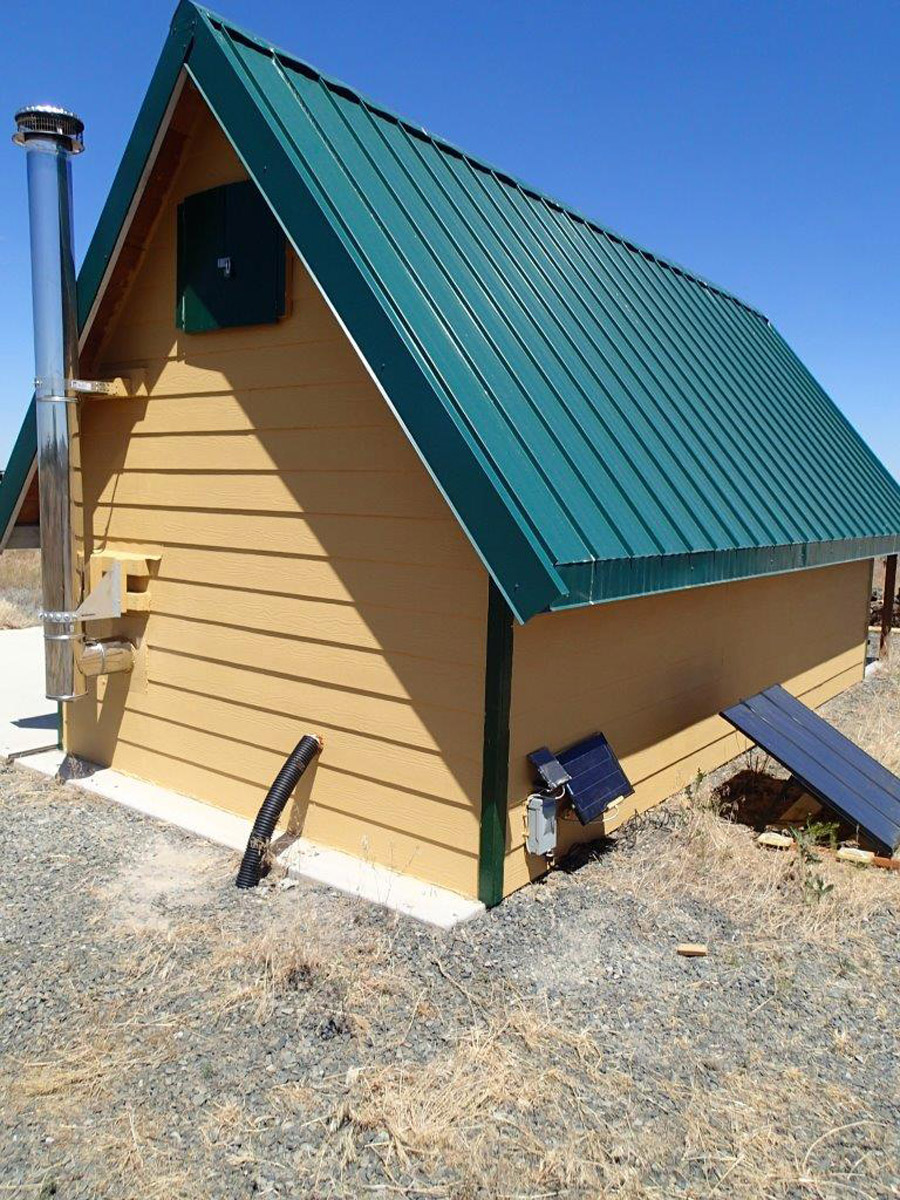
A 171 square feet off-grid cabin in the high desert in an undisclosed location. Owned and shared by Andrew Cox. More info. here.


An off-grid cabin built to withstand extreme weather.





A 171 square feet off-grid cabin in the high desert in an undisclosed location. Owned and shared by Andrew Cox. More info. here.
I’m completely stumped by this house. WHY so few windows? Such a contrast in living, between the blinding desert sun and the gloomy interior. I see padlocks on one windows shutter but any crook that wants to break in can easily snap those locks off, so that can’t be the reason for the lack of windows to enjoy the scenary. A couple of dormers would bring in the light and view. Just rather a Head Scratcher concept to me. ?????
Maybe to keep out the Zombies?? We can agree it’s a very CLEANLY kept place. And admirably well fortified for the extremes in climate.
Everyone has a different concept…I live in a 700s.f. house in the “heat belt” and 1/2 of the house is dark all the time: bedroom, bath, utility–until I turn on a light. Both my south and north walls have NO windows at all, but I do have skylights that work great to bring in the sun. West side of house has clerestory windows with no view except for more light. The house in this article, except for the skylights, has a similar thing going. One single window on the South side will burn that house out because it is run on Solar power alone. And the high peak with windows at both ends will pull the hot air outside and, in a high desert like that, will cool the house down in the evening and night. (How else could he/she sleep up there in the hot zone???)
I am building a weekend house that is even more extreme. The house is made by SUKUP Corporation, the largest grain bin makers in the US. The house is essentially the top of an 18 foot diameter bin with some extras: 2 separate roofs so one will shade the other; attractive ventilation all the way around the diameter with the same all around the top portion of the roof; locking windows with perforated metal screens, (not much light but they are lockable); Secure steel front door; 3 waist-high tanks around the outside to fill with rubble to keep the house immovable, and with dirt on top 3 separate gardens; internal rain collecting system. 258 square feet zinc coated steel corrugated 20 gauge. In case you have not guessed this is a Disaster House. It was designed for Haiti which is why it will work in the High Desert of …………! Pictures and info are deeply buried in Clean Air Yurt’s website but Sukup will sell you one at one of their dealers.
And since my concept is not darkness I will be cutting some well placed windows and maybe a skylight on top!
Enjoy Your concept everybody and always do what you wish to do!
On the more info link, he talks about wanting to be able to use for survival situations, like a zombie apocalypse. So a lot of windows would be a liability in that situation. I don’t know how zombies are at breaking off locks though…
Oh, Erin! You don’t know HOW hard I laughed at your response, concerning Zombies and “breaking off locks.”
LOVE your wit! LOL
Hello Robin, Thanks for the comments. The shutters aren’t to keep the bag-guys out, they keep the honest people out and, more importantly, the elements out when I’m not there. The cabin actually stays very well lit with natural light but there photos were taken when the two smaller shutters were closed. A dormer would have invited seams in the metal-roof and no matter how well they’re constructed, they’re still an egress point for the elements. The cabin is situated facing east so the sun hits you first thing in the morning and it stays well lit all day.
Hi, Andrew,
Many thanks for your finely detailed answer to my head-scratching questions about the shutters and the lack of windows and dormers. I’m glad to know that you did NOT take my questions as harsh criticism but merely as a need for more information. Your response answered everything, beautifully.
I have an Aunt and Uncle who live in the high desert but their home is built almost entirely of glass windows, so you might understand just “why” I was puzzled by your lack of them. Mind you, their home was built in the very early ’50’s and has that wicked-cool Jetson’s feel to it with a skillion roof with massive overhang and a patio on the south side with East/West beams cutting out the hot South’s glare. Being inside of their home is almost like being outside, only 20-30 degrees cooler.
Nice job, Andrew! Nice answers, too. Oh, and if the zombies can survive the heat of your area, just shoo them into the direction of Terminus; I hear Rick & The Gang are thataway and will make short work of them. 😉
My big concern is the lack of ventilation in the kitchen area. I would be concerned about CO buildup when the stove is in use.
Hey Bob, good call. what you can’t see is the CO/smoke detector under the loft. I certainly does go off on occasion when cooking. I was thinking of doing a 12V fan that pulls air up and away.
looks very well built, but the lack of windows and no dormers in the loft makes me feel claustrophobic. also the all wood pattern i couldnt deal with in this type of cabin.
You’d be surprised how big it feels in there. the 12ft ceilings really make it feel bigger than it is.
Like the concept. How often and for long long at a time do you use it? I’d want a 12 volt TV and a 12 volt frig, for example, if I wanted to be there for many overnights! I would also use a larger PV panel to get the necessary juice for them. Especially if it’s in a remote location with no one around to communicate with. Very clean design and construction.
Good questions. We usually do 2 or 3 nights at a time and maybe once a month. I’ve got a solar shower I can set-up outside and a 12vdc TEC-cooler fridge that runs just fine for 3 days. I haven’t run low on juice yet. In regular sunlight I get 75 watts from the panels and the permanent panels bring it up to 13v when I’m gone. Those 2 deep cycle optimas provide about 2400 amp-hours or something crazy…
Very nice build. Quality construction, simple and well kept interior.
Very curious how much insulation you used in the ceiling and walls? We need to build our next place for extreme cold so the issues for keeping out the extreme elements are similar.
Thanks for the comments and questions. We used R38 in the walls (2×6 construction) and double R38 in the ceiling (2×10) since it’s almost all roof. Never had a problem and even before the fireplace, it would freeze inside.
Question: When you leave, do you remove the solar panels? I am off grid in Mexico, and the panels are one of the items which are coveted by the ladrones. It is a hassle, but my neighbor actually removes his when he is gone for any length of time. Since yours are at ground level, they would be an easy target.
Good questions. If you notice, the large array is on a rack that is totally mobile and the power-box locks. When I’m there I can move the panels during the day and when I leave the whole thing unplugs and gets locked inside. The two smaller panels stay attached outside as permanent tenders. All 3 arrays are on separate solar controllers as you can see in the power storage center.
Omg gorgeous I love it!
High desert can mean the Colorado Plateau (Four Corners area of the US), perhaps Nevada, eastern Oregon, or Wyoming, 5000′-8000′ elevation with longish harsh winters and at least some snow and hot summers and (depending on location) a lot of wind.
This is a beautifully thought out shelter. First, low sidewalls without windows keeps the materials cost low and construction easy. The low sidewalls and peaked roof make it cozy, spacious and easy to heat and cool, all at once. All construction materials can get to the job site in one or two truckloads or on a small trailer.
Simple design, ease of construction and low material costs mean you have a complete and finished cabin to enjoy much, much sooner than even a slightly more elaborate design. Note the lack of drywall! Well done!
Thanks for the kudos Howl! You’re right, zero drywall, all 2×6 construction with big insulation and paneling.