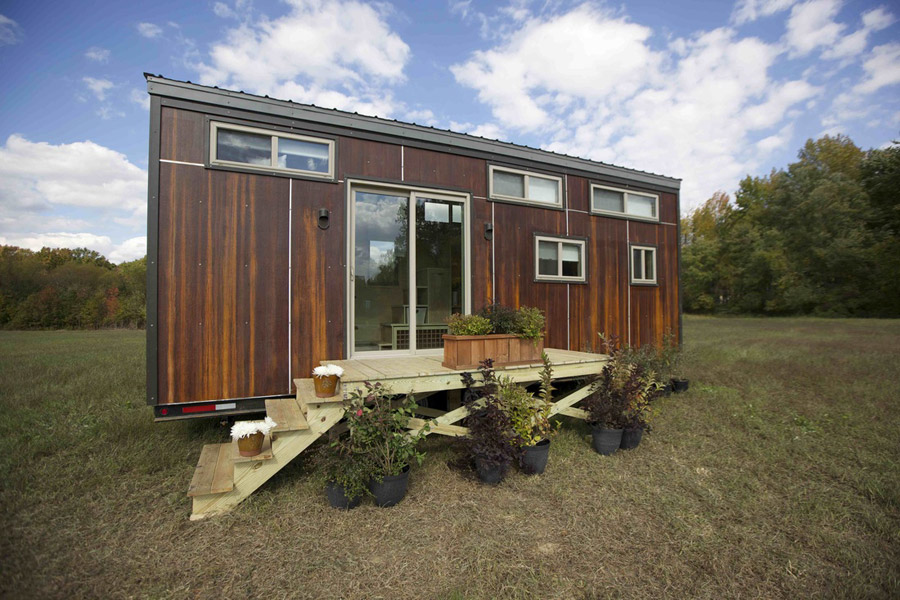
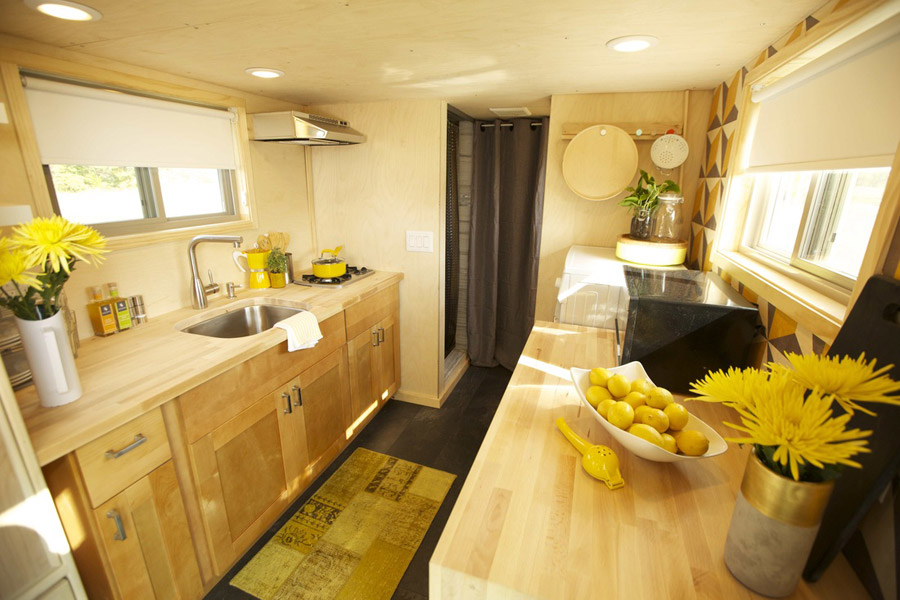
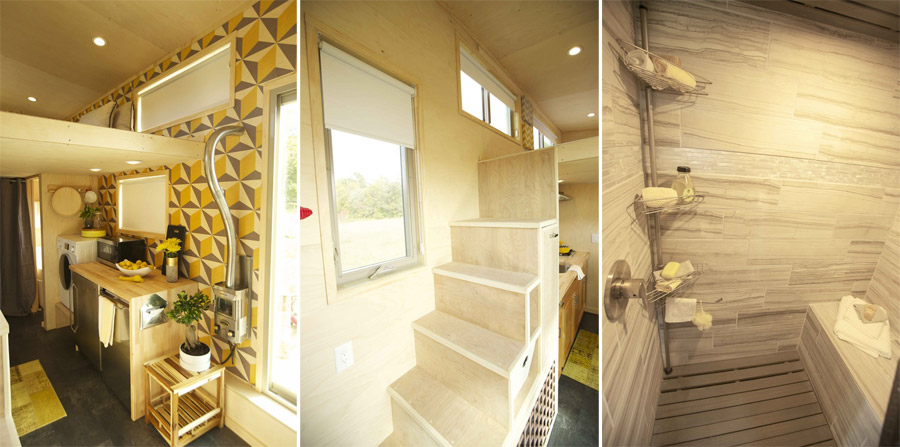
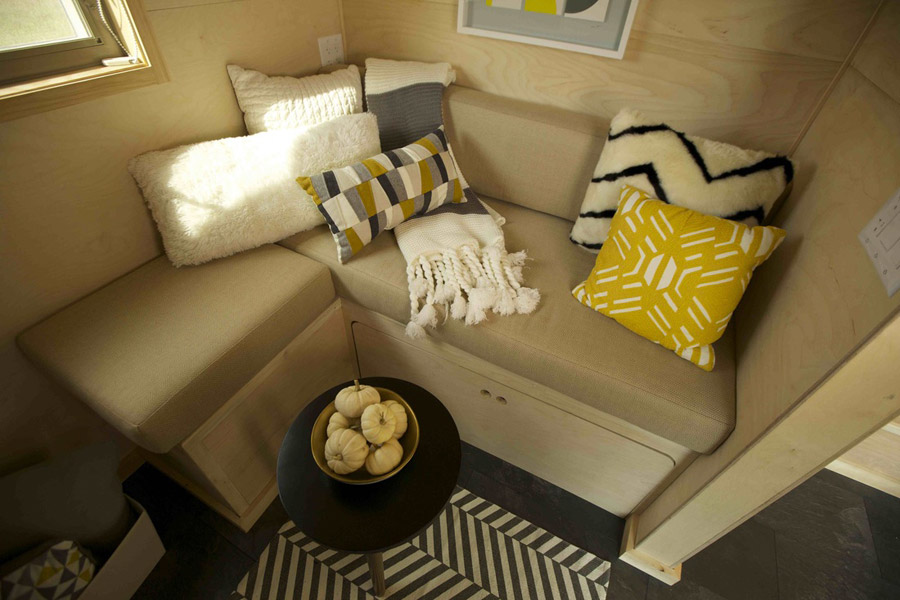
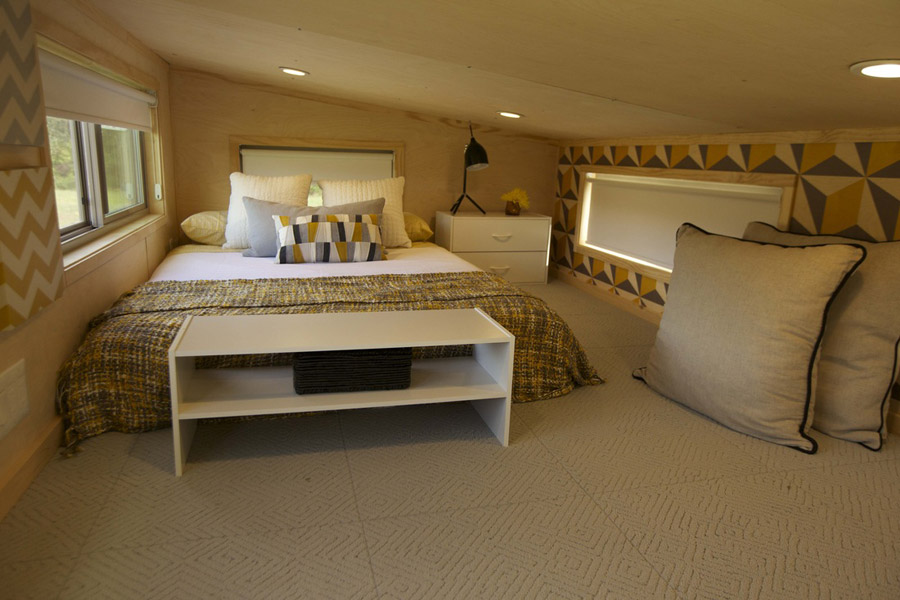
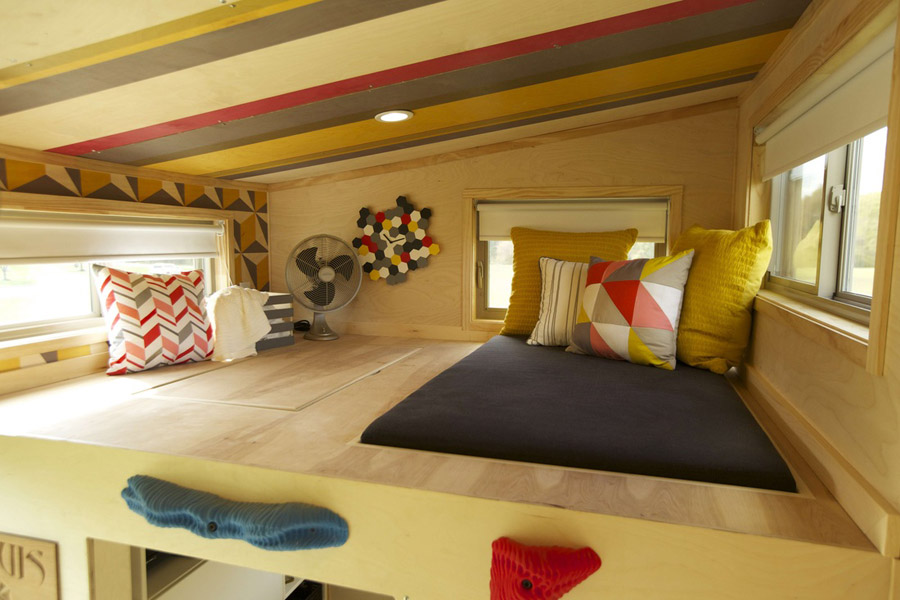
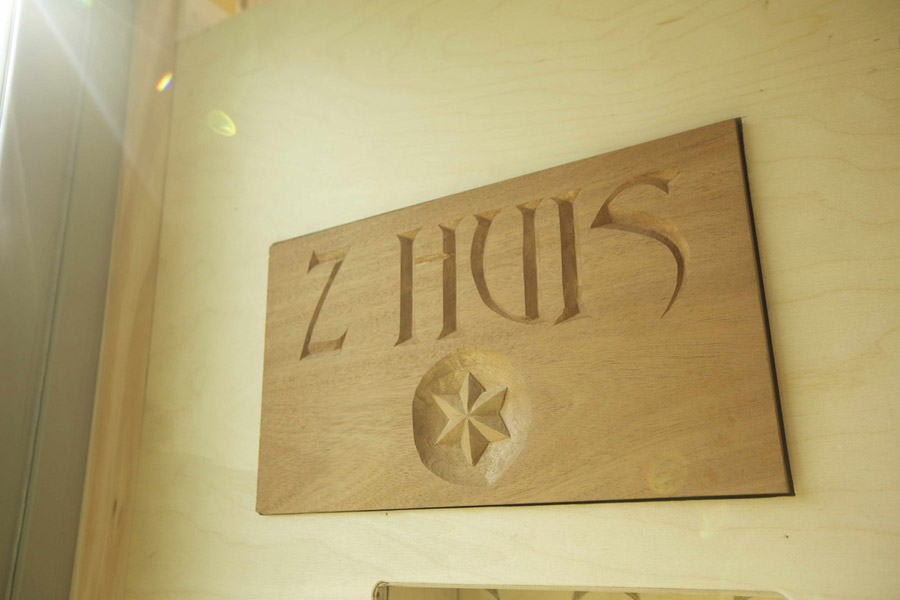
A 204 square feet tiny house on wheels with two sleeping lofts. Designed and built by Wishbone Tiny Homes.


A tiny house on wheels with sleeping lofts on both ends.







A 204 square feet tiny house on wheels with two sleeping lofts. Designed and built by Wishbone Tiny Homes.
Love this floorplan! I want it …please email it to me if you would like to share
Very beautiful and creative. Thanks for sharing!
I like this tiny house. I was wondering how much it cost to build from start to finish. Because I want to build one
The answer of an exetpr. Good to hear from you.
This is the nicest home I have seen. Great job! I am going to visit your website right away. Thank you for sharing this.
I love your house, especially the sunken bed.beautiful decorating
This is lovely! Could call this home in a minute! Enjoy the wood in the kitchen along with the lightly painted walls and the colour of the wall paper throughout. Really feels wonderful and well thought out plan. Thanks for sharing!
Would like to have seen more pictures of the livingroom area. Any storage area?
Love the geometric styling. It’s nice to see a tiny house with a design theme. Lots are kind of “mish mash”.
I assume there is a ladder to the second loft? The steps to the main loft are nice but why do they make the steps so high? The last step is very high so I assume you are to climb in on your knees? I don’t think my legs and knees could take it.
Devan- Thanks for the comments. Access to the second loft is by way of a climbing wall installed on two adjacent walls near the loft. There are also gymnastic rings mounted in the ceiling which you can use to go from one loft to the other.
We have found that the stairs are more comfortable with a high final step. The overhead clearance in the loft is such that you do have to crawl in from the stairs. The slightly higher last step allows you to sit on the loft and swing your feet up. A higher step would be getting you close to the ceiling and you’d have to crouch even more to get into the loft. I hope that was clear.
Gerry Brown
Wishbone Tiny Homes
Where can I buy the gymnastic rings you used in the house. I have a small space and like the carabiner set up.
Thanks
I’ve seen other houses where the top step was made extra-high so you “step” into the loft on your knees–since you can’t stand in the loft, anyway. I’m guessing that’s the idea here, too.
I imagine the carpet in the loft makes it easier on the knees than a bare floor would be.
I don’t get the upstairs. Looks like a crawl space I wonder why you would not just raise the height of the house? Great first floor and overall beautiful design.
Love love this. How much and how long did it take to build?
When I met with Wishbone this past November I showed them my design that looked very similar to this. It’s amazing to see my vision come to life. Bravo Wishbone!!!
Beautiful house, but a pity there aren’t more photos of the exterior! There is only one other photo on the Wishbone website that I can find…
The 3 things I like most about this house are: 1) the stairs (rather than ladder) to the main loft, 2) the BIG loft! (So many tiny houses with bed lofts make the loft juuust big enough to fit the bed…) And 3) the clean, simple design. Would be great for a person/couple who has really embraced the minimalist lifestyle and can keep it clean and simple…!
Your design and execution is flawless.
all is excellent
Nice job guys! It’s lem-o-liscious!
I actually saw this on Tiny House Nation, it’s the Episode titled 204 Sq Ft Climbing Gym. This was a really cool tiny house, glad to see it here. If you are looking to see more of it, you can fyi.tv to watch the episode.
Now this is flippin swell! Just wonderful. i love that there are two loft spaces. I love that the stairs steps are higher too. I imagine they’d be nicer to sit on than a shorter step. I thought I saw a “trap” door though. I Wish you showed how one would get to the other loft space (I see some wall-climbing type thingies and it had me a little alarmed hahahs) still, this has got to be luxury in a tiny home!
How much is it???