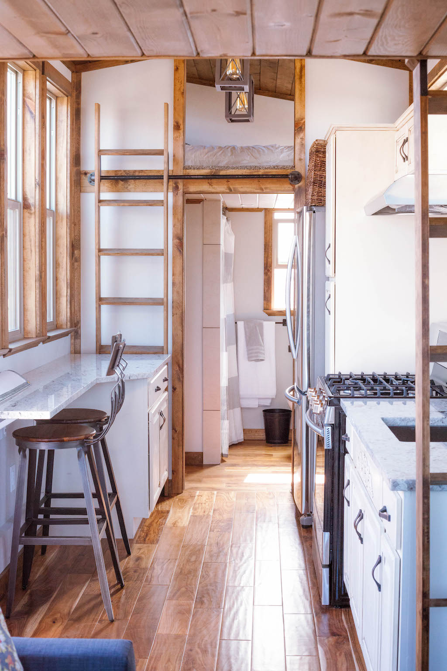
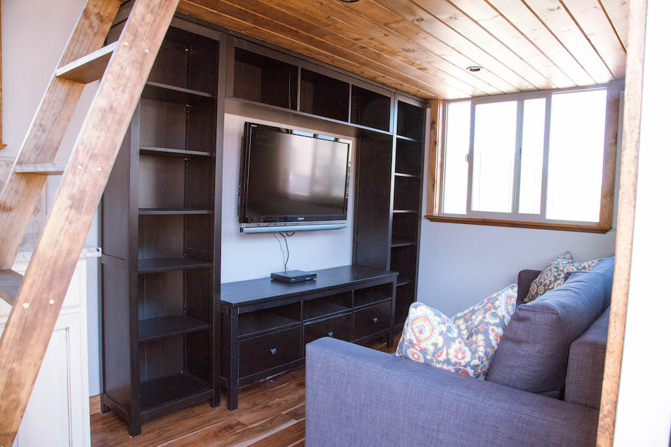
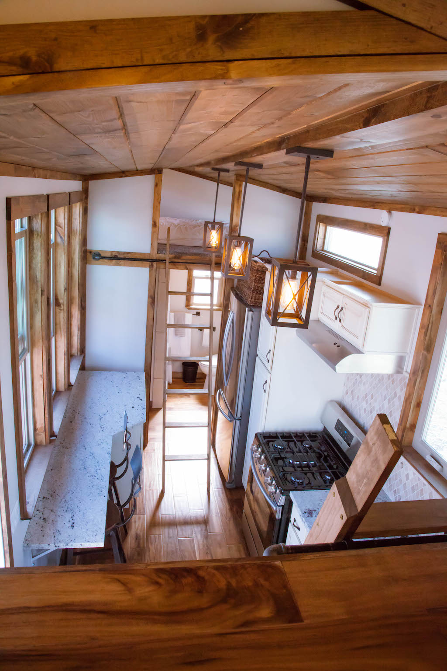
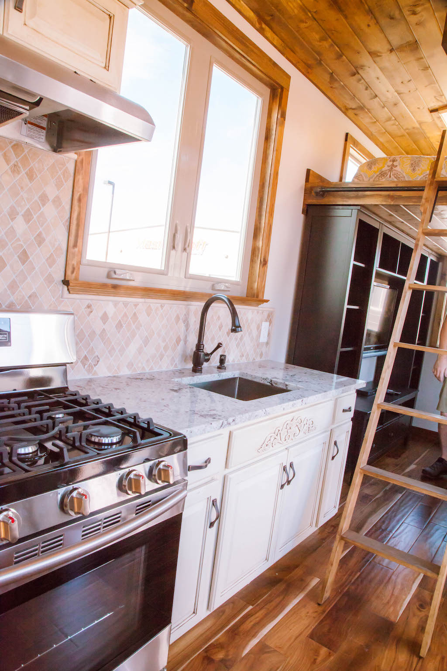
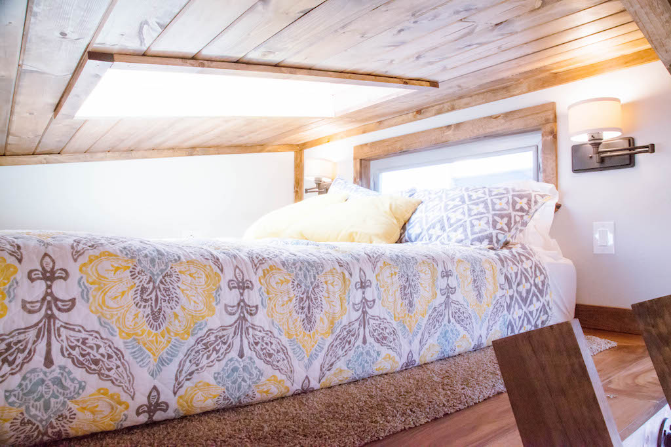
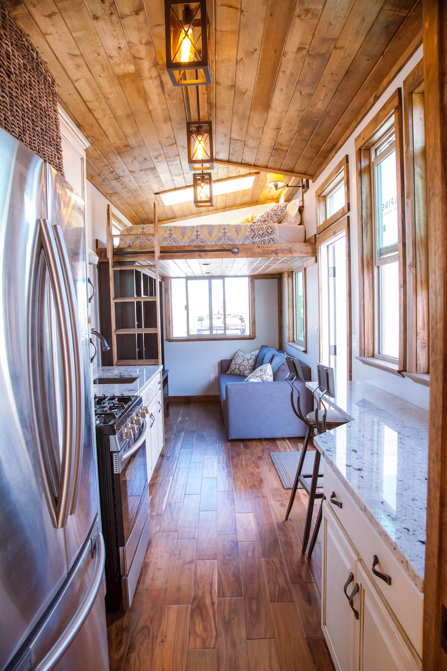
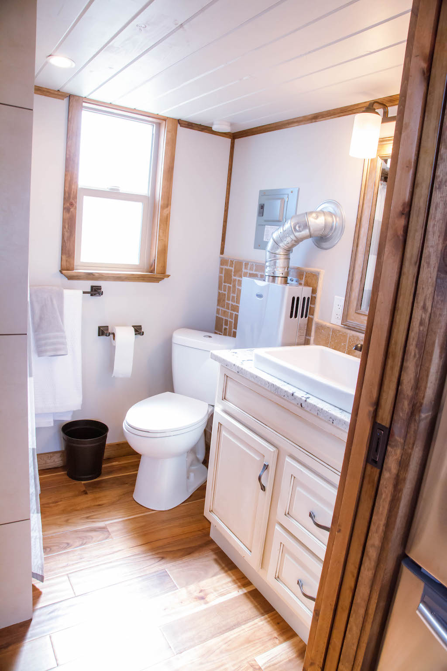
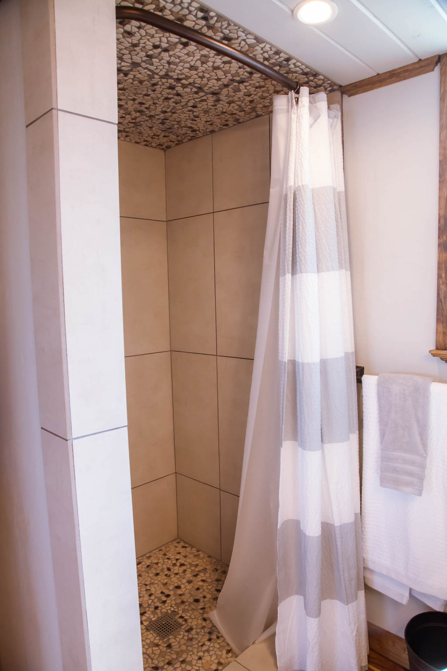
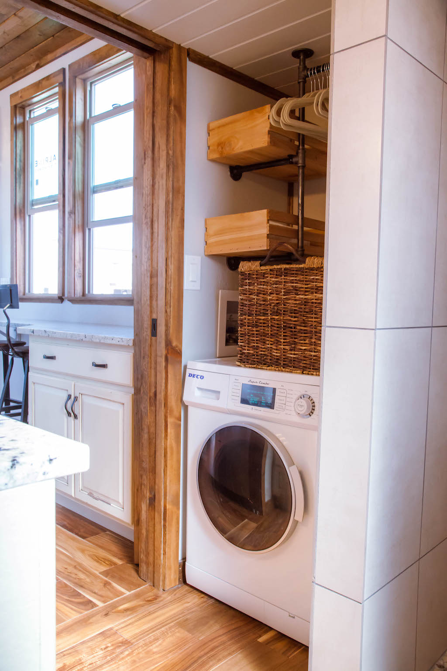
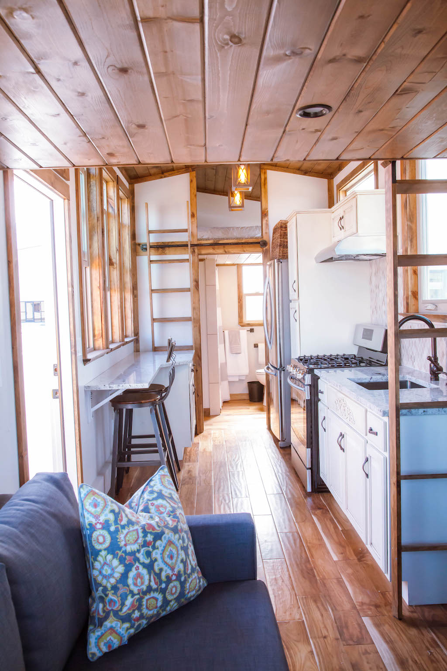
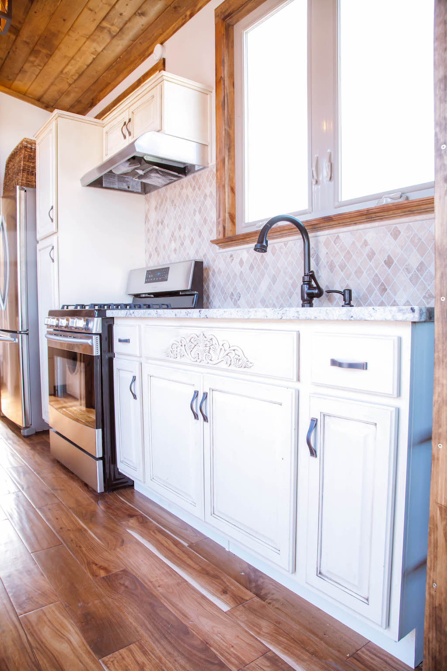
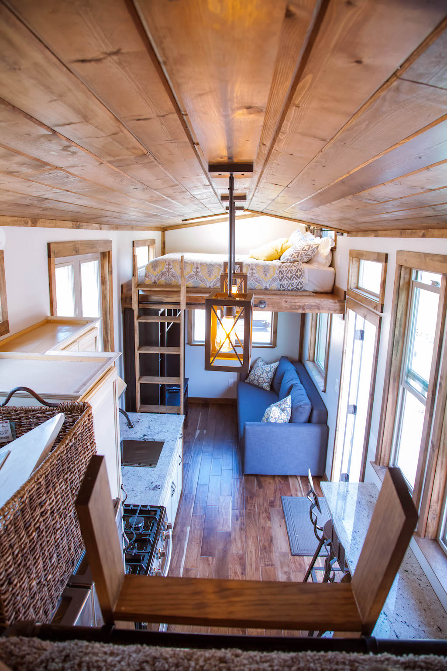
Subscribe to Tiny House Listings on YouTube for lots of upcoming tiny house video tours here.
A 310 square feet tiny house built by Alpine Tiny Homes in Vineyard, Utah. Photos by Laura Hawkins Photography. More info. here.
Originally shared at Tiny House Swoon.
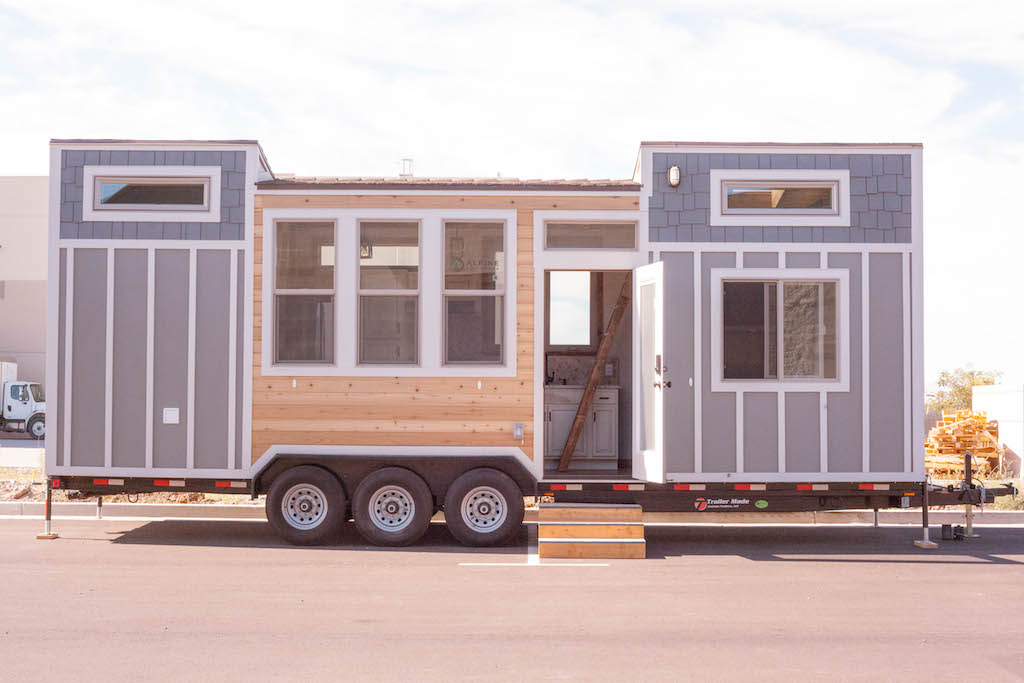

I wonder how the owners like that water heater? I have that exact heater and my biggest issue is the fact that it pulls the combusted air from inside. In otherwords you have to crack a window to get it to operate properly………kindda sucks in the winter! Other than that the unit cost and temperature range work perfectly.
Love the ‘downstairs’. Kind of hard to tell without a person in the photo but it looks like the ceiling is too low upstairs. I’d feel like I was sleeping in an MRI chamber.
Does anyone know how the tile/countertop situation works in a tiny house on wheels? I’ve heard so many mixed reviews about the having it crack or split when the house moves. Can anyone weigh in? My fiancee and I really want to do a marble countertop and subway tile in the kitchen.
I like it.
love the entertainment center!!!!!!
I would have sunken those mattresses in order to gain more head space in the lofts.
I absolutely love this house. I wonder how much it costs… Its defiantly my dream tiny house!!!
Well done. This is 310 sq. ft done right. The only question I have is, “where is the closet for clothes?”
I love this one, although because I have to use a cane I’d love to have a small bedroom downstairs if it was possible like right between the kitchen and bath. The tiny homes remind me of single wide trailers honestly (and most of these on tiny house swoon are GOREGOUS) and there’s a lot of positive aspects in this tiny house that would make me purchase this one for sure.
We can build a single level home. Thank you for the compliment. If you have any questions please let us know.
How much for this model shown?
Thank you
Dawn
This is a unique use of space that I haven’t seen in the zillions of THOW photos I’ve looked at. I like the attention that was given to the living area. Out climate isn’t always conducive to being outdoors, and I can’t see anyone relaxing comfortably on the built in benches you see so often.
I could never have a loft bedroom like that. I fall out of bed and that would be a big fall. The ladder on the kitchen side looks like you would come down and kick the freezer handle. I like the downstairs on this model but not the lofts.