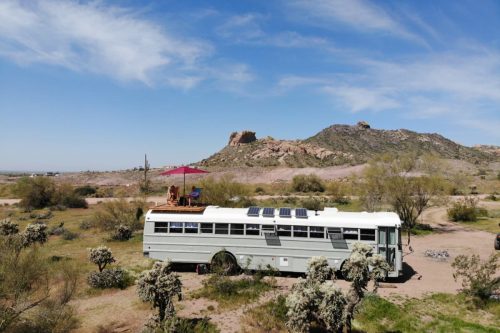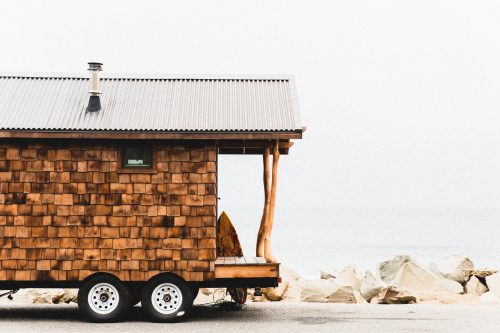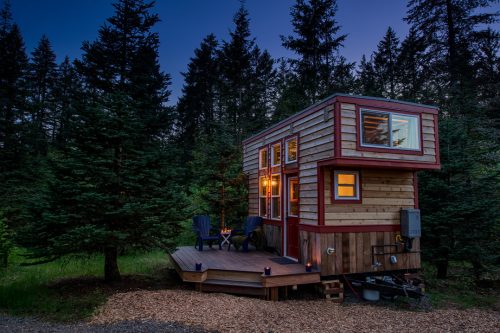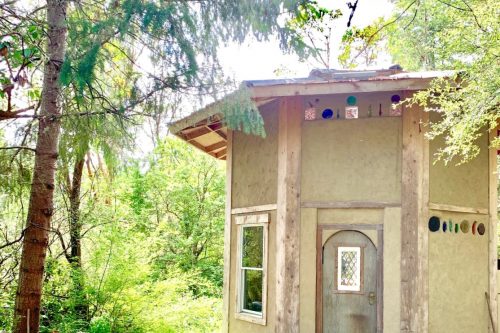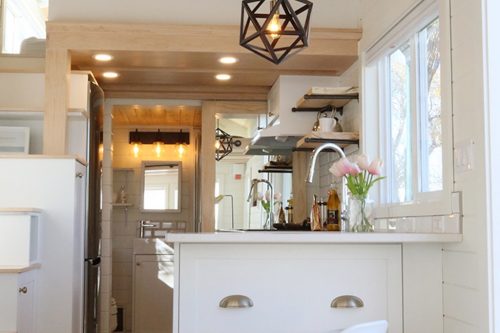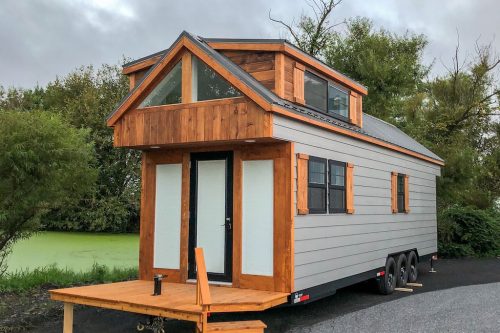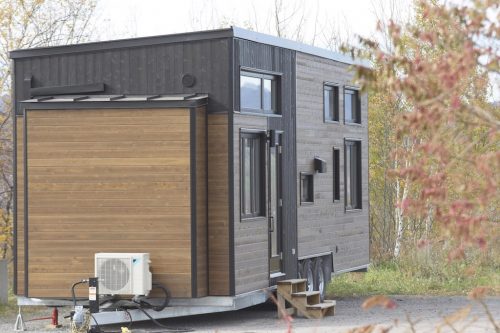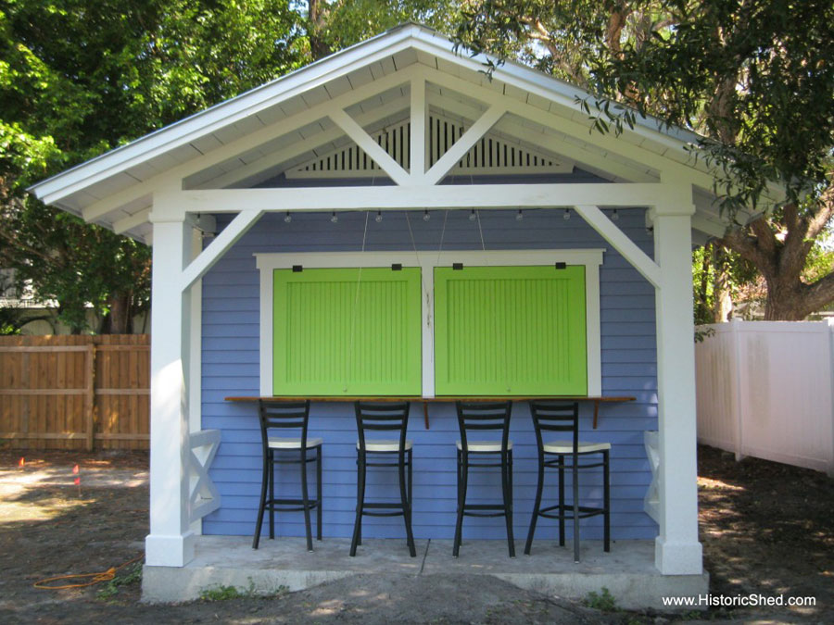
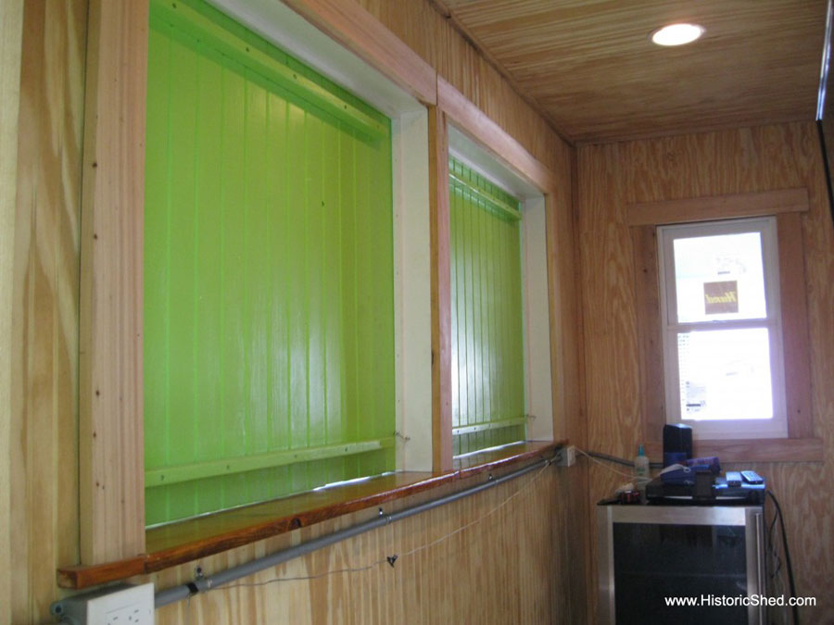
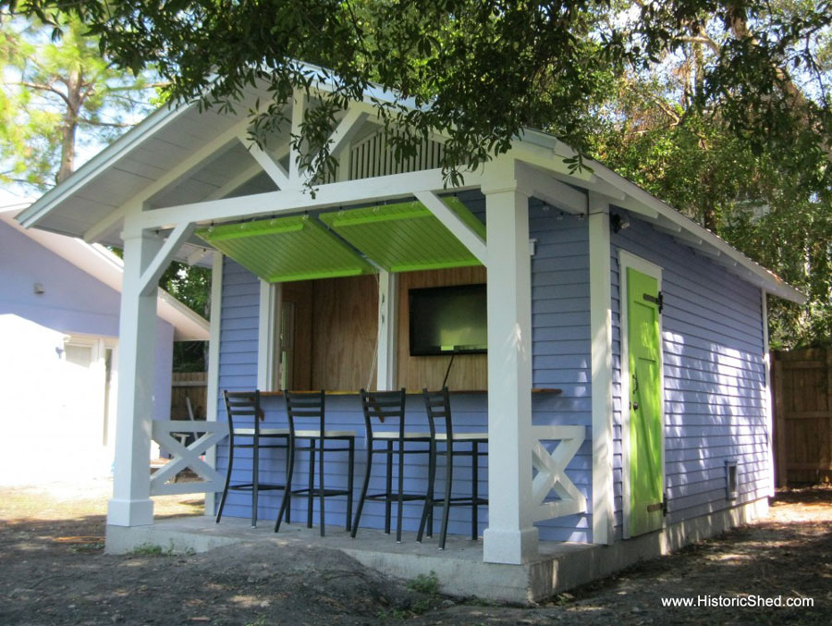
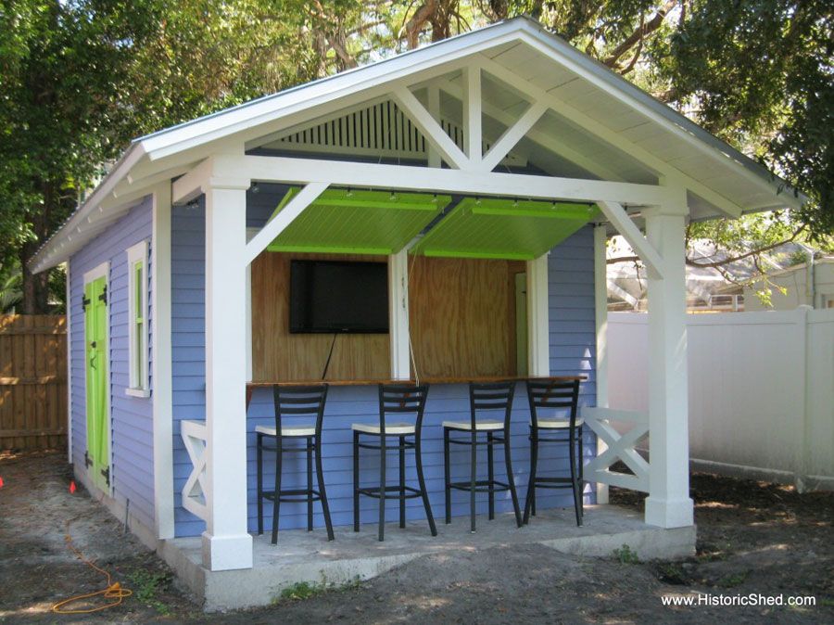
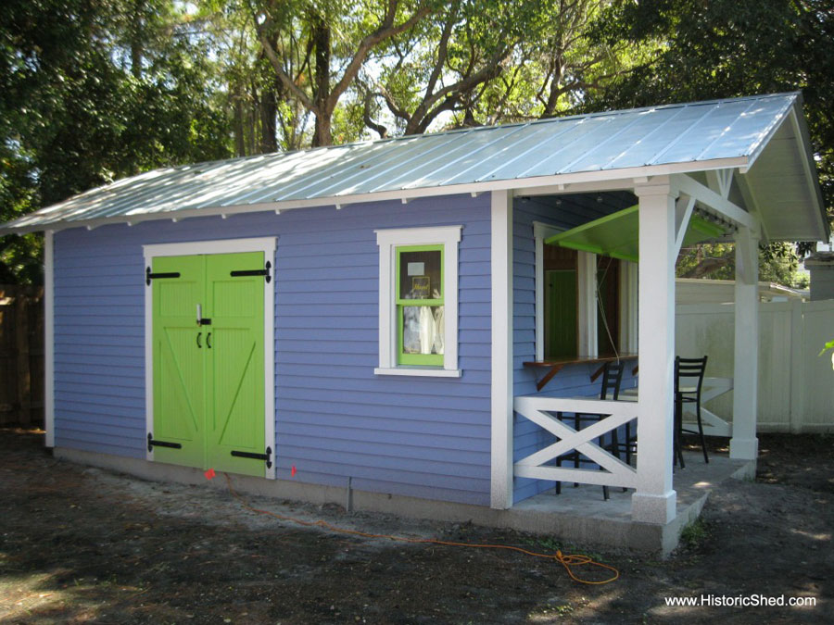
Historic Shed was approached by a homeowner in Palm Harbor to design and build a custom shed to serve as both storage and a covered family bar seating area. The shed we designed and built is 12′x18′ with a 4′ covered porch area. The shed was divided by an interior wall into a 13′ storage area and a 4′ bar area to house snack and drink storage and a television. The storage area is accessed by a double set of carriage house style doors on the side. The bar area has a single door access on the side and two awning covered opening with a wide cypress counter-top. The awnings are opened using a pulley system. The project is delightfully accented by a tropical color scheme.
Build by Historic Shed. More info. here.
