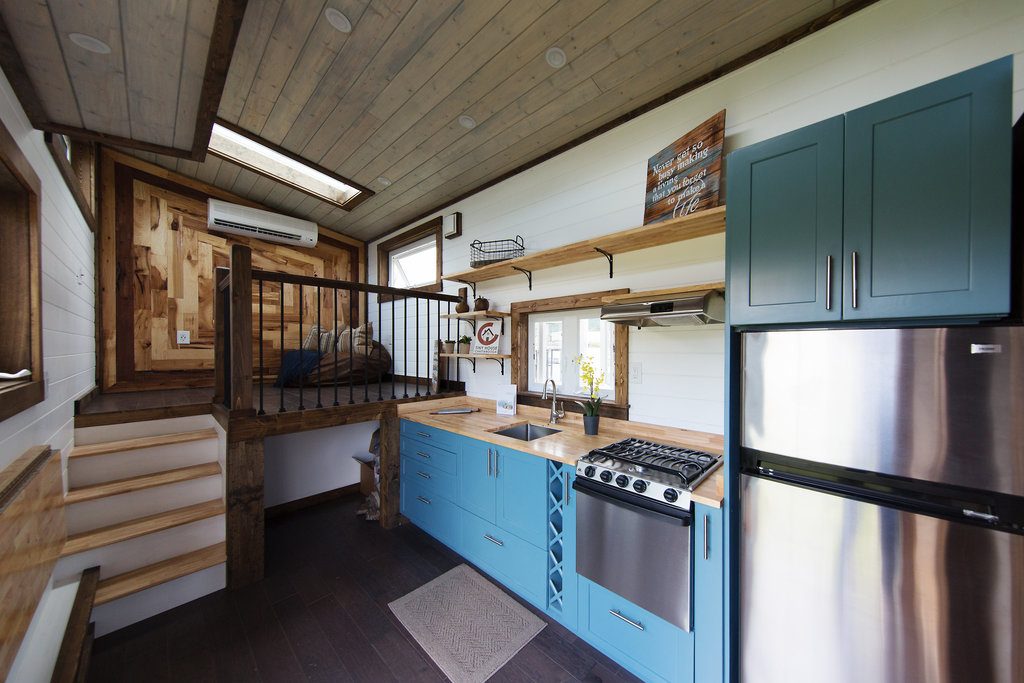
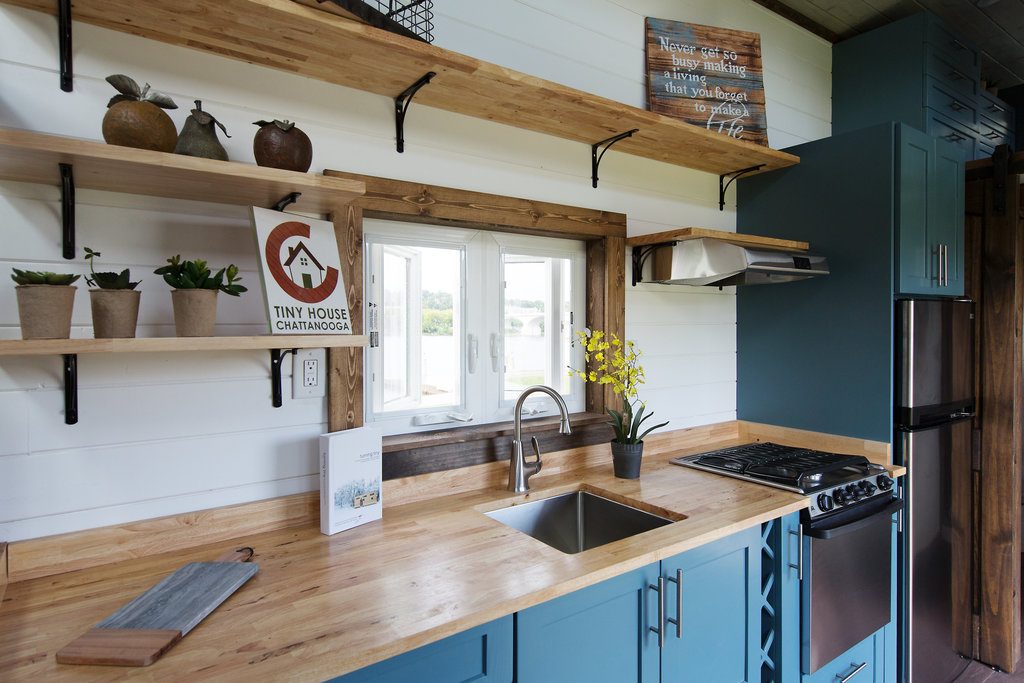
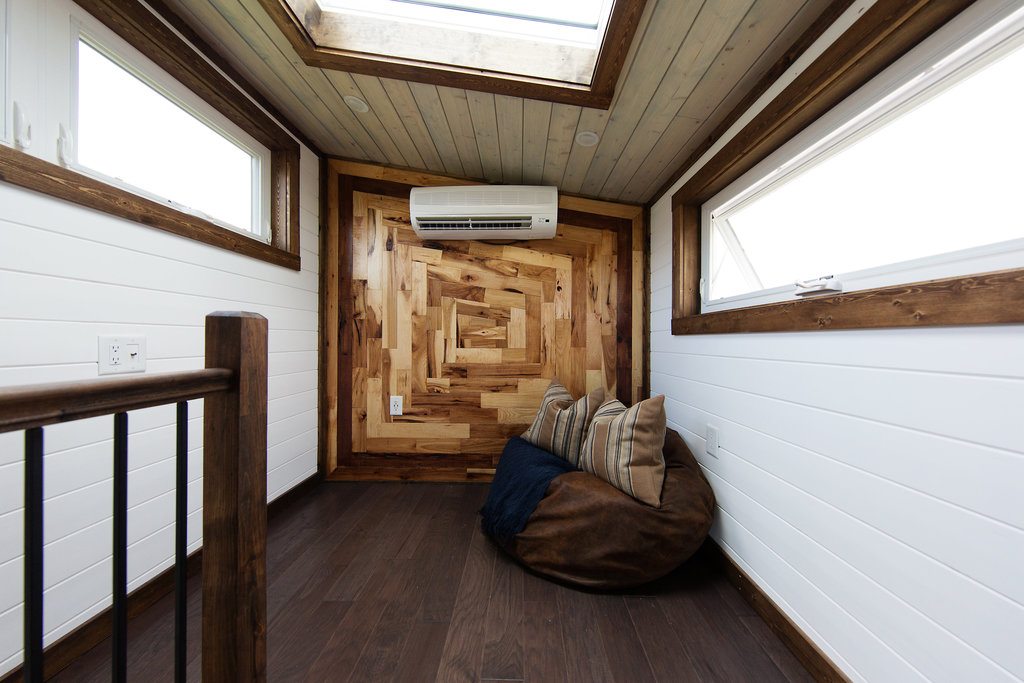
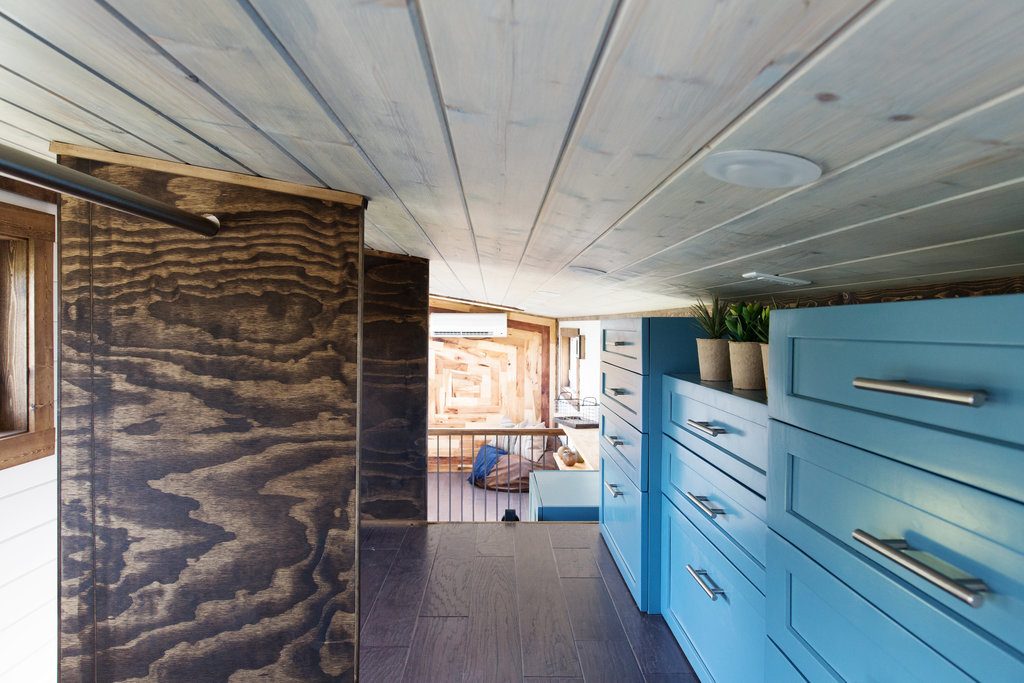
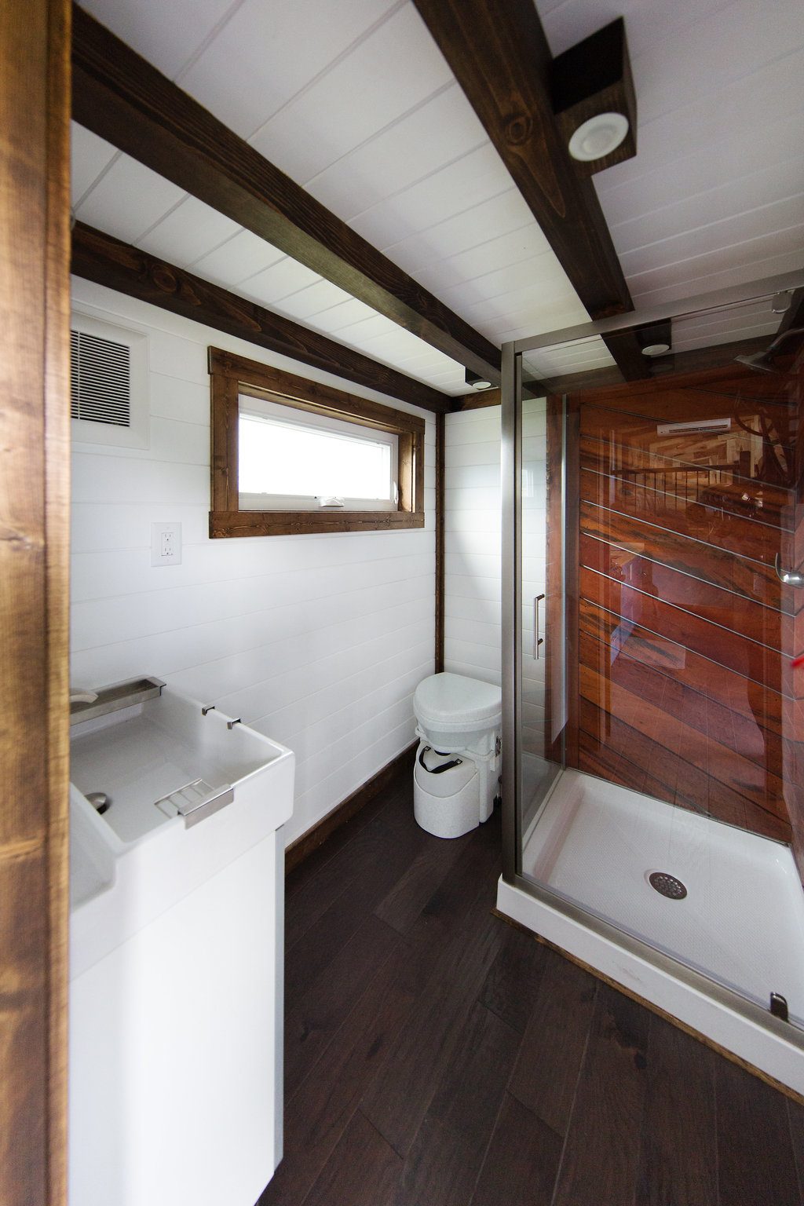
“The Lookout” An immaculate tiny home built by Tiny House Chattanooga. Voted People’s Choice Best in Show at the August 2016 Tiny House Jamboree.
A 299 square feet tiny house on wheels built by Tiny House Chattanooga in Cleveland, Tennessee. More info. here.
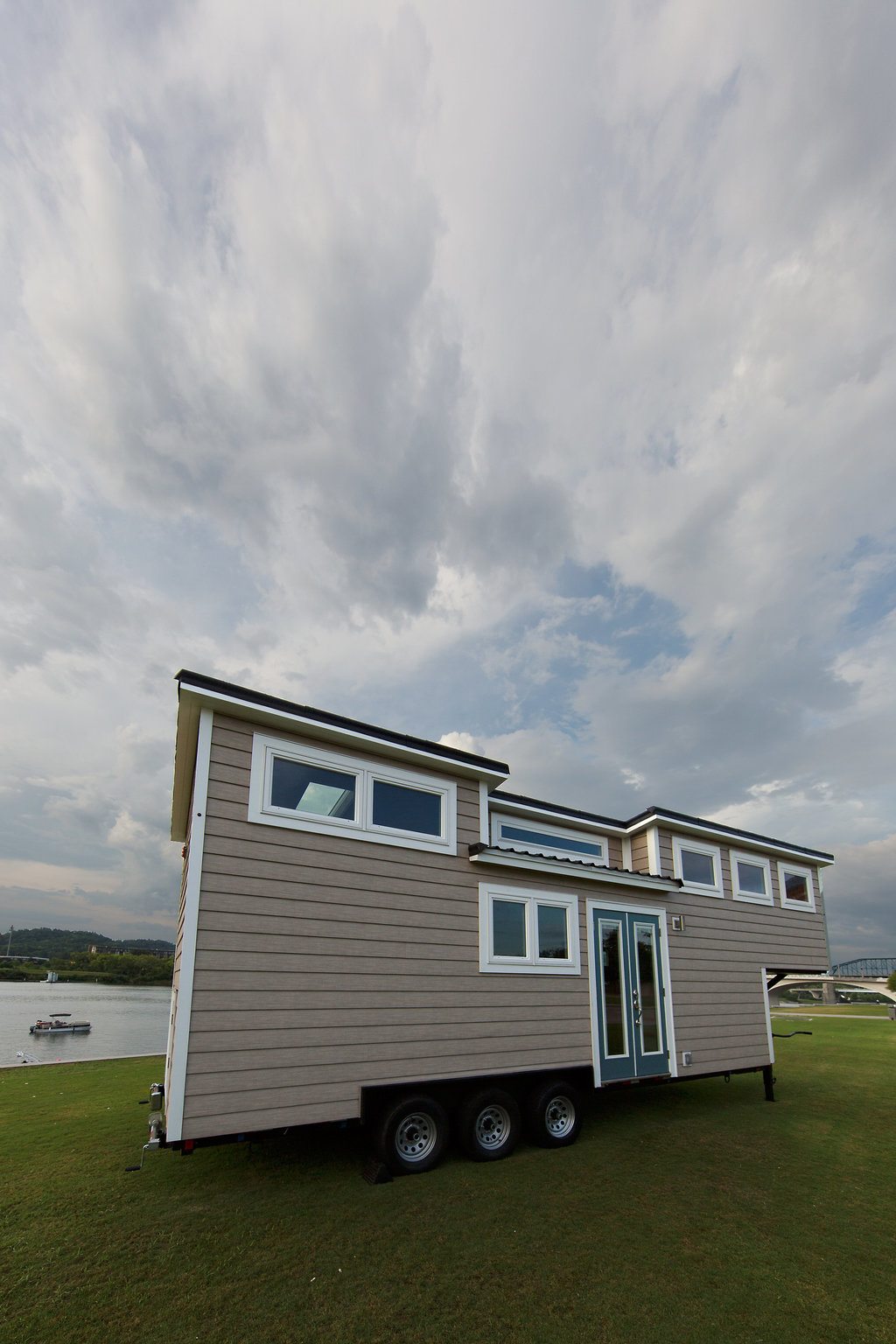
….but don’t hang the mini-split appliance on the decorative wall…..
Whres there place in Cleveland tn?
I don’t see a price anywhere on your website. What are you asking for the Lookout?
This is one of the nicest I’ve seen. Well done.
Impressive layout. Thoughtful design. Didn’t hear how much it cost, or what tonnage truck needed to pull it. These tiny houses are getting better & better!
Love this! How much to build? I’m looking to sell my house next year. I can’t do a lot of stairs so this design is great for me. I would need somewhere to store my firearms and my dogs’ food.
Can you’re remove my last name from my previous post?
Kim Capehart, you’re the one who put in your full name….
Hi what’s the price on the lockout tiny home ? I personally don’t care for the wood look in the shower? Could you make the stove electric? Are your tiny home RV certify ? I love what you’ve done to this tiny home most of all I love is the loft.!! I’m 5 feet even that means could stand in the lot. Never seen a tiny home with that much space in the loft. I love it ❤️
I love the design idea/layout of this home. Almost a three room concept. I think the elevated living room area is unique and looks like there’s some storage capacity under it too. Instead of the shelving over sink I think cabinets would be better. Of course the loft area and stair access is probably the highlight of the design. Certainly makes access easy for you and a furry friend. Is there a blueprint or what is the cost of this?