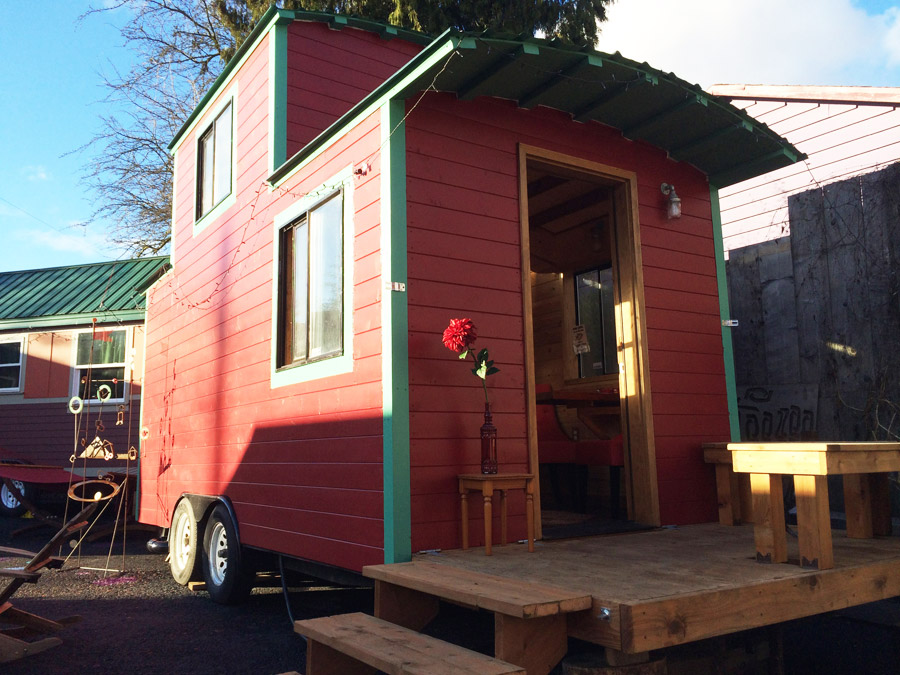
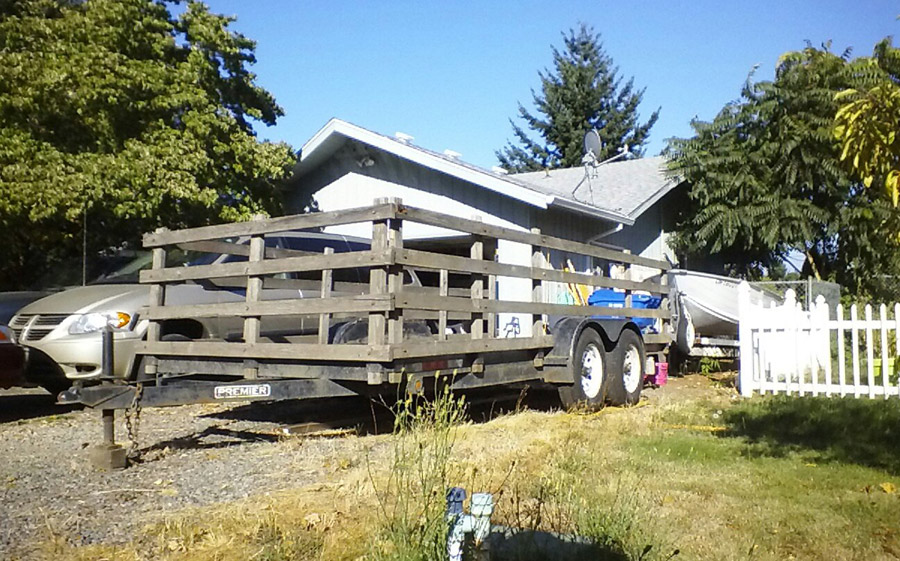
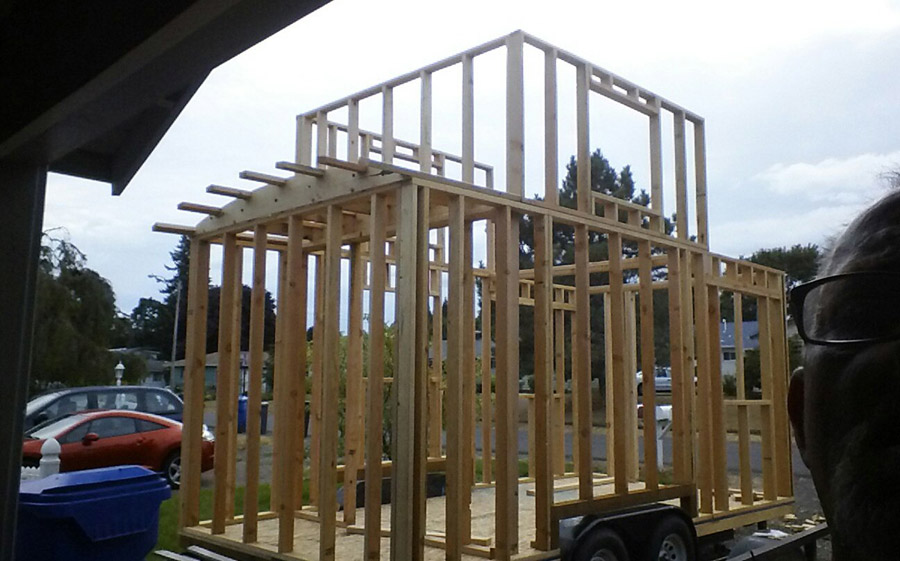
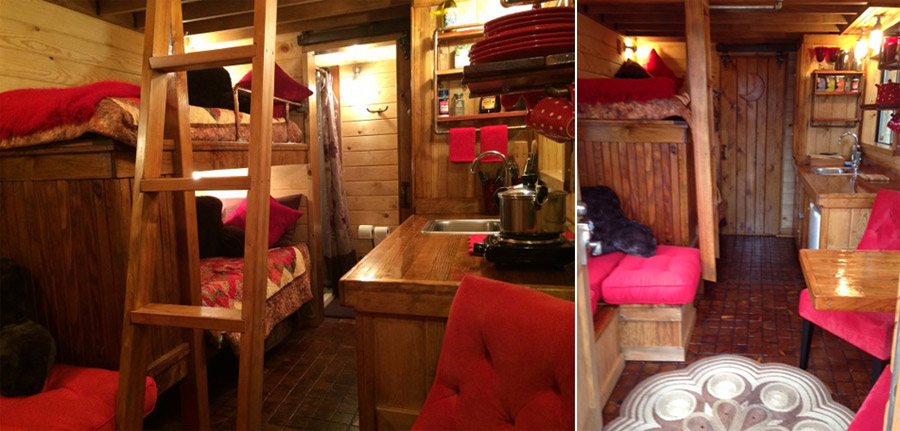

I’m sending these pics of a tiny house I built this past fall/winter. I purchased a trailer off craigslist in August 2013 and the build began. This is my 3rd tiny house build as it is a hobby for me. You may have seen the others I have built floating around the web at one time or another.
I call this one “The Caboose”. It was built with no plans, just a vision of what I had in mind for the end results.
The trailer was a 16 foot flatbed as you can see in the picture. The interior walls are tongue and groove knotty pine with a mixture of cedar perlins and copper accents throughout. The outer walls are tongue and groove spruce coated with 3 coats of heirloom red exterior paint.
The floor is hand laid cobble wood end cuts from cedar 4×4′ s. I used the sawdust from the cuts with polyurethane mixture to create the grout for the floor.
The bathroom has a flush toilet plumbed to hook up to septic/city sewer. I used some 7/8th’ s thick used brick pavers for the bath floor ( found these at habitat store dime apiece). The shower is galvanized roof panels with homemade mixing valves, nothing fancy. It has a 19 gallon water heater under the closet below the counter. I built all the lights with mason jars and pipe fittings.
I can’t take credit for the interior decor, this was done by the clients that ordered the build Kol & Deb. They own the Caravan Tiny House Hotel in Portland Oregon where the caboose was delivered December 18th 2013.
A tiny house in Portland, Oregon and one of the several tiny houses you can rent at The Tiny House Hotel. Built and shared by Hal McClendon.
Originally shared at Tiny House Swoon.
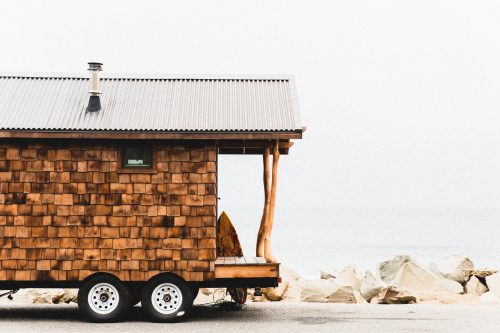

Beautiful. Like the end cut brick idea. How did you do the flashing to keep the lower roof from rotting out the vertical upper? True, it’s a curved roof, but water will dam up at each of those ridges. It looks pretty flat front to back.
http://www.tnttt.com/viewtopic.php?f=48&t=47804
Here is a link to my 8 x 20 caboose themed tiny house for your entertainment.
Your doubled 2×4’s over the window openings are set on face rather than edge w/ a 1/2″ spacer. Any reason why since the modulus of elasticity is greater on the width of the lumber rather than along the edge?
Good design giving a good use of the interior volume, esp. for sleeping.
Hi,
The roof was given a lot of thought and research in the planning stages. I visited several roofing companies in the area asking the same question. It was done using the following process.
I used 5/16th’ s plywood over the perlin frame as it bends easier than the thicker stuff. Then put tar paper over that. At the edges where the cupola meets the lower roof I applied the 8″ window/door adhesive tape ( the roofing companies didn’t tell me to do this but I felt better about it). Then I put down the metal roof on the lower sections. Then I used 8 inch sheet metal flashing that tucks under the exterior siding and over the lower roof sections. The flashing has to have notches cut about every 16 inches so that it will bend to the surface of the curved roof. Be careful not to cut all the way to the surface of the flat part of flashing that meets the lower section. About an inch above, it will bend to the arch after that. hhe roofing company. The roof company has a foam sealer that when applied and crushes down to make a seal that water will not penetrate. I used 2 of these as I wanted to be double sure it wouldn’t leak. Oh, and I used a . Lot of silicone sealer, on the V notches I cut in the flashing, on the foam strips and any place I suspected it was ever gonna think about leaking.
I live/ in the Pacific Northwest ( Oregon ) and we get a lot of rain here. It has been thoroughly tested and it doesn’t leak. Cheers, Hal
This is just awesome!!! Could I order one??? I am a locomotive engineer and have always thought about doing something like this..
Hi Amy,
Yes you may. You can contact me at chmwash@gmail.com
Thank you
Hal
Really like this design. How tall is the middle section/loft?