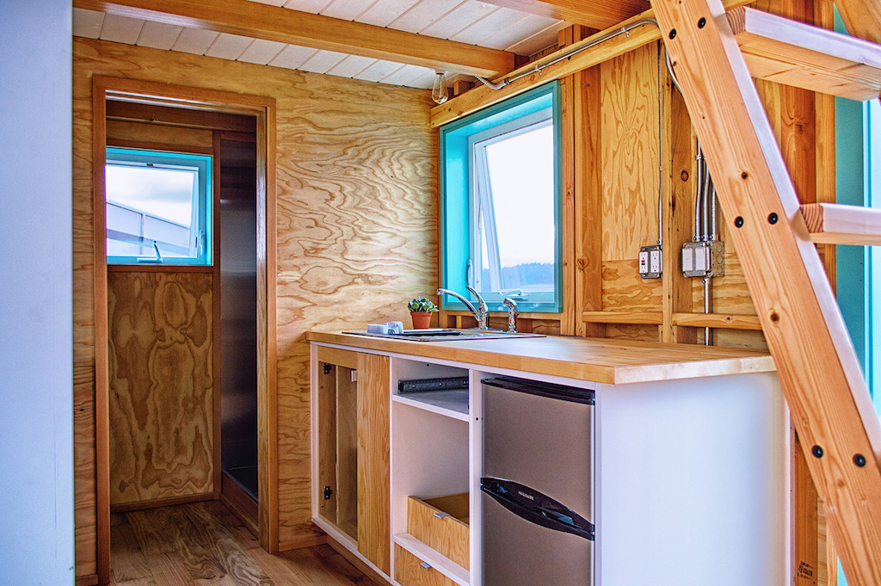
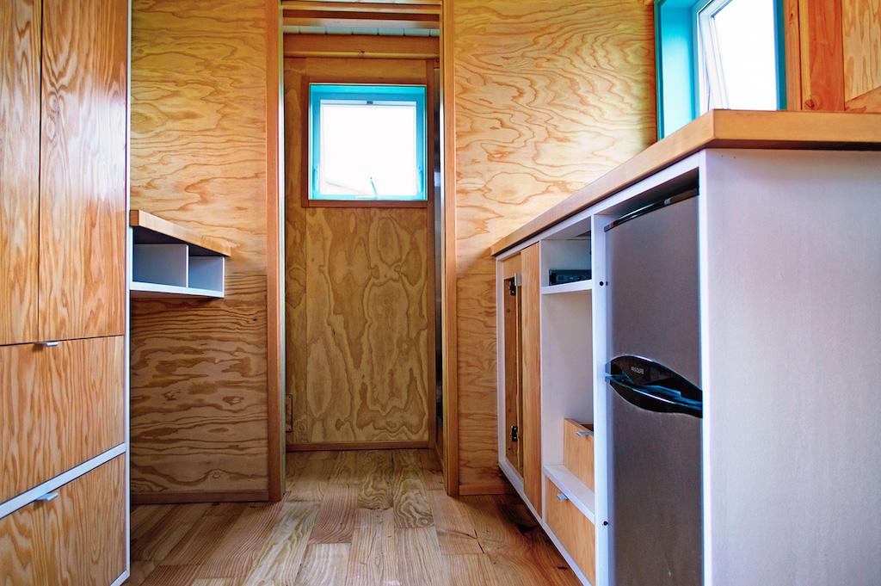
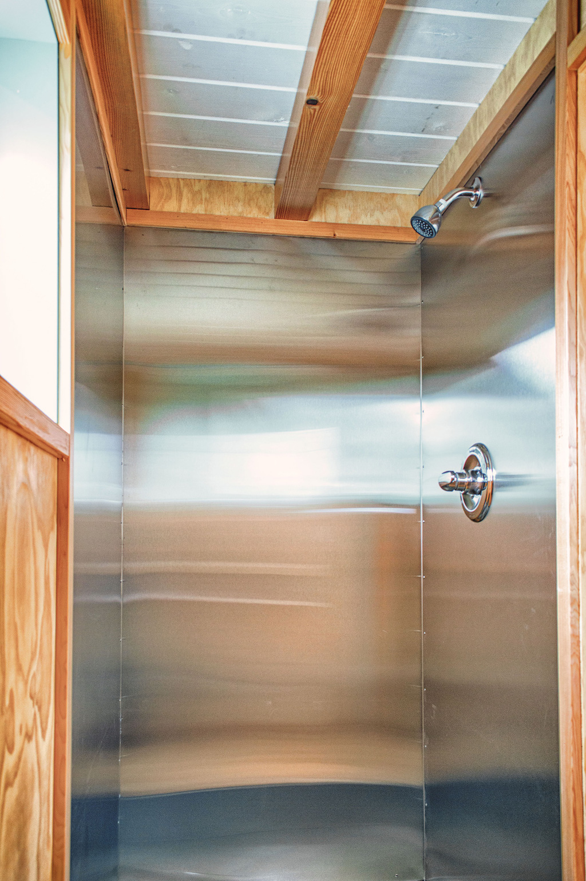
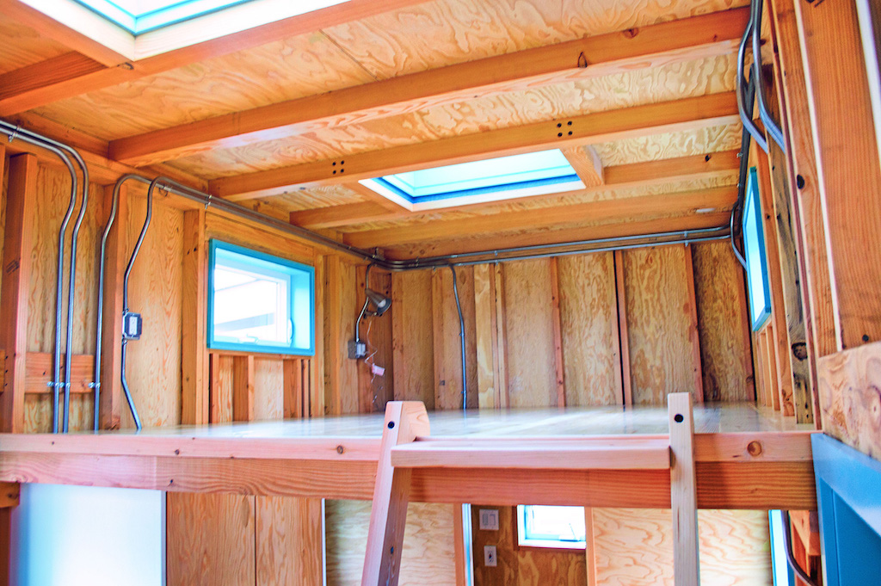
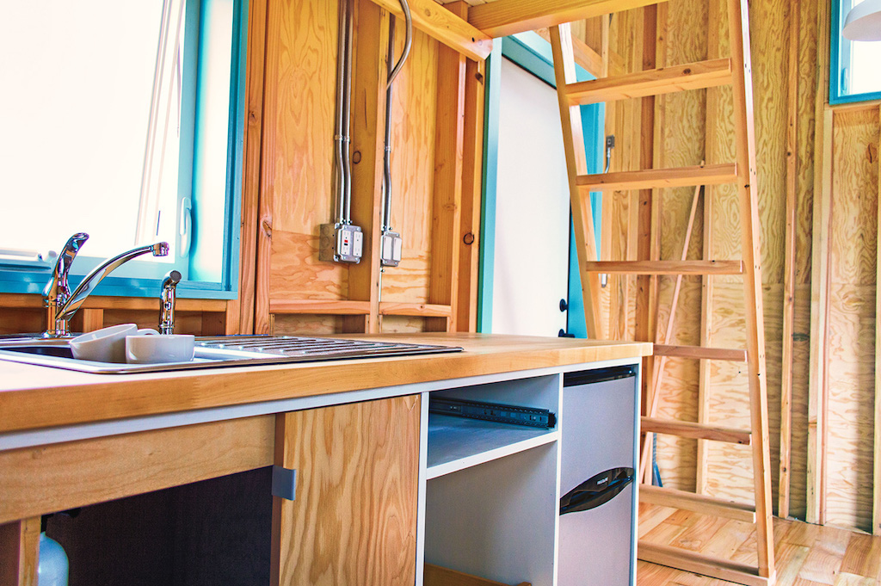
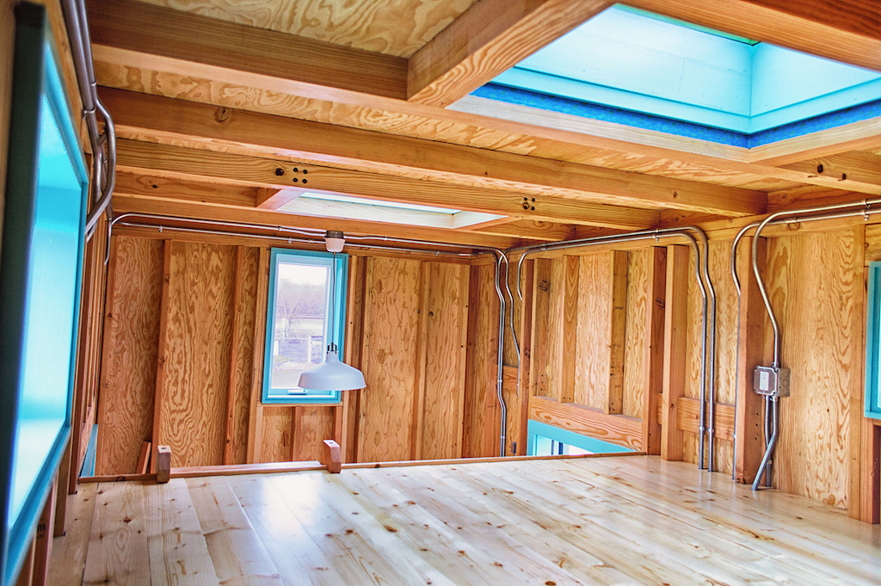
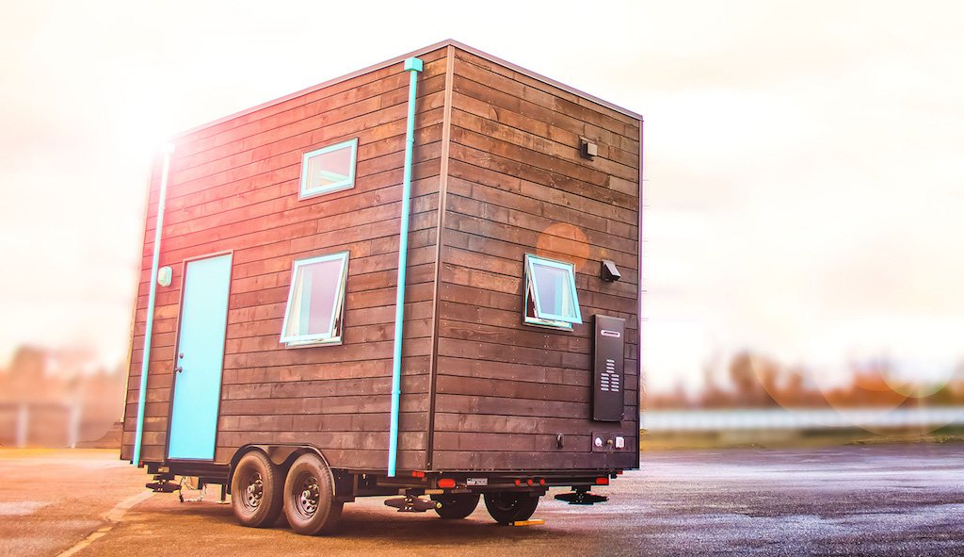
The Bunk Box Tiny House from Shelter Wise is a unique tiny house that leaves the wall framing and electrical exposed on the interior. This stylish detail has a great benefit to the homeowner: rather than covering the framing with drywall or wood paneling, they can use – and feel – an extra seven inches of width stretch out all the way to the exterior sheathing. Space is precious in a tiny home, so why let conventional construction methods hide what you could be using?
Built on a 16 foot trailer, the Bunk Box is 125 square feet on the main floor, with an additional 72 square feet in the sleeping loft. Tall people rejoice! A flat roof and exposed roof framing mean extra head height in the loft. Two large skylights, six windows, and even a second, optional door open the house to sunlight, great views and fresh air.
Learn more about the design at PAD Tiny Houses.
A 16′, 125 square feet tiny house on wheels in Portland, Oregon. More info. here.
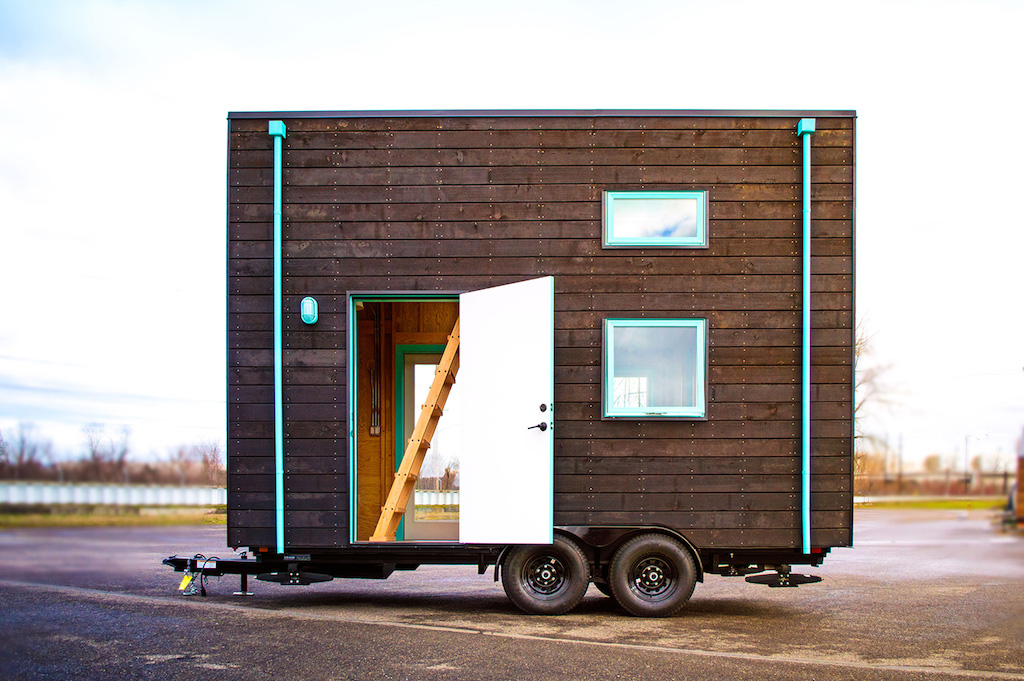

“This stylish detail has a great benefit to the homeowner: rather than covering the framing with drywall or wood paneling, they can use – and feel – an extra seven inches of width stretch out all the way to the exterior sheathing. Space is precious in a tiny home, so why let conventional construction methods hide what you could be using?”
Because I’d like to not freeze my ass off? 😉
Amy what you are missing is that the design has 4″ thickness of foam on the outside of the framing and plywood shell, but yet concealed by the siding!
I am the feerst commeent.
> so why let conventional construction methods hide what you could be using
Um… Insulation?
Hmm.. not a fan of unfinished looks…
I am giggling hysterically…such a tiny house, such limited storage AND a dishwasher? Where would one store enough dishes to fill a dishwasher? I could see maybe a built-in washer/dryer all-in-one unit, but a dishwasher?
I think that might be a mini fridge with freezer?
I think that might be a mini fridge with freezer? Can’t tell for sure…
I would think that the dishwasher would be a great place to store dishes and pans. That said, no I do not like the unfinished look.
Dishwasher? That look like a mini fridge to me.
You’d have to be in a moderate climate year round otherwise you’d freeze or have a heat stroke. This would seem incredibly inefficient to heat or cool.
I also find the unfinished look unattractive and COLD. I’m in Iowa…we would freeze to death by November 15th 🙂
Can you say drafty!:-)